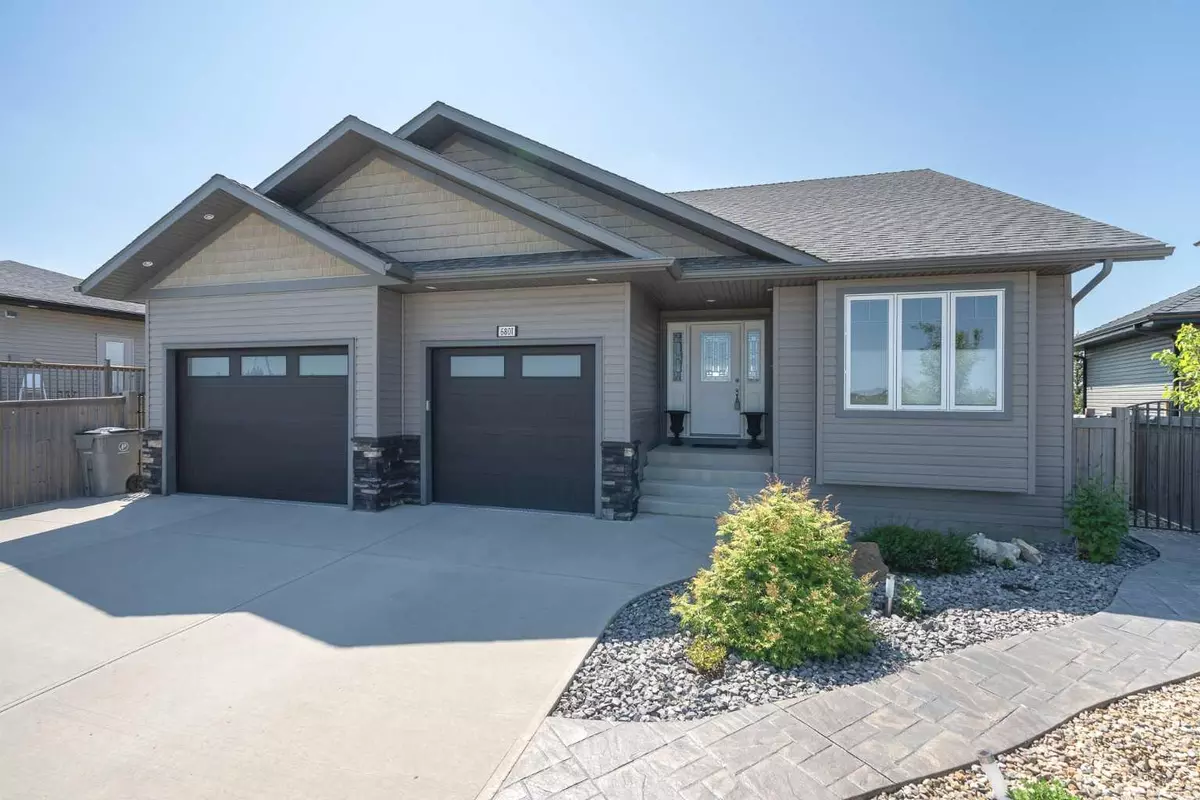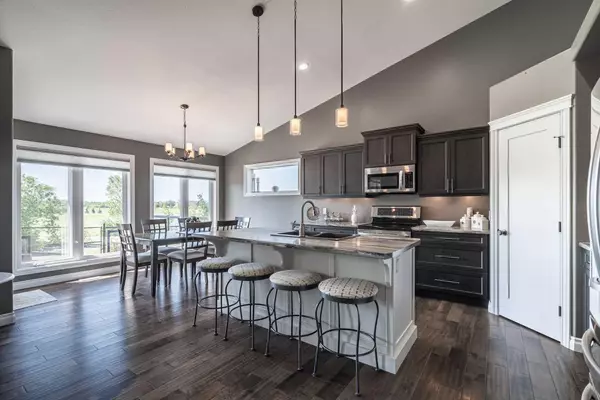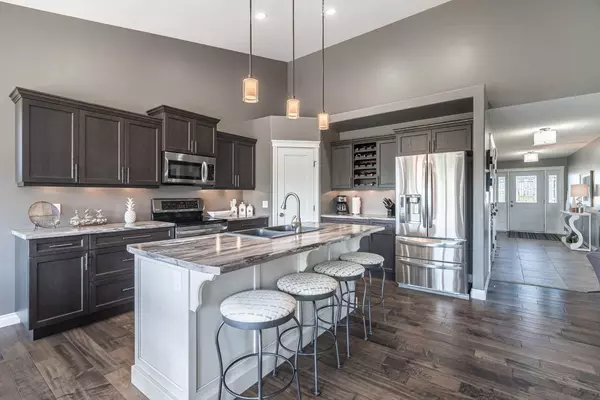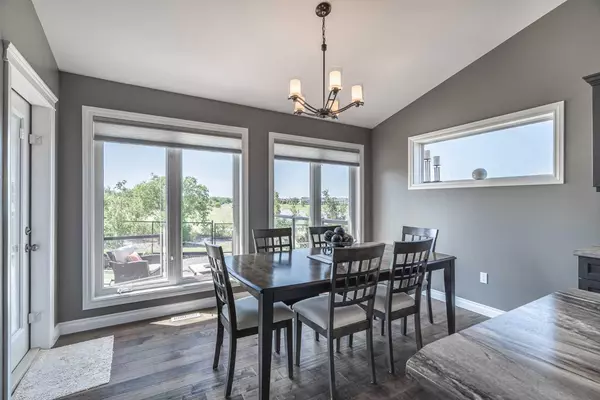$663,500
$699,900
5.2%For more information regarding the value of a property, please contact us for a free consultation.
6801 29 ST Lloydminster, AB T9V 3N8
5 Beds
3 Baths
1,676 SqFt
Key Details
Sold Price $663,500
Property Type Single Family Home
Sub Type Detached
Listing Status Sold
Purchase Type For Sale
Square Footage 1,676 sqft
Price per Sqft $395
Subdivision Parkview Estates
MLS® Listing ID A2147828
Sold Date 09/05/24
Style Bungalow
Bedrooms 5
Full Baths 3
Originating Board Lloydminster
Year Built 2013
Annual Tax Amount $4,830
Tax Year 2024
Lot Size 7,297 Sqft
Acres 0.17
Property Description
With almost 1,700 SF of living space plus a finished basement, here’s your rare chance to own a beautiful bungalow backing onto Lakeshore lake with the walking/bike path and access to Bud Miller Park just steps outside your door. You’ll have plenty of time to enjoy summer and the park because the maintenance free yard will keep your summer chores to a minimum.
This home offers a generous size tiled front entry which leads to the open living space and heart of the home with an open kitchen, dining and living space with a cozy gas fireplace, vaulted ceilings, engineered hardwood and bright large windows to allow the natural light to flow. The kitchen offers ample cabinetry, extra pot drawers, large island for seating, custom wine rack, corner pantry and a stainless appliance package. Off the dining area you’ll find the partially covered 2 tier south facing deck, each level with a gas line, (for BBQ and fire-table) glass railing and outdoor speakers. Off the deck area is a beautiful stamped concrete pathway/patio with firepit. This home is so well designed for those who like to entertain on every level.
There are three bedrooms on the main floor, the master bedroom retreat offers a large ensuite with double sinks, spacious vanity, private toilet, large tiled shower/glass door, generous walk-in closet and the convenience of laundry. Notice the large window and imagine waking to views of the lake every day.
The fully finished 9’ basement has no wasted space with a stunning wet bar/custom wood countertop, wine fridge, another gas fireplace for the huge family room, 2 more spacious bedrooms, full bathroom and excellent storage space. You'll appreciate the bonus of surround sound for movie nights too. The sparkling clean oversized heated double garage has two doors (12x8) and (9x8). The easy-care epoxy flooring allows for quick cleaning, keeping your garage dust free and there's hot/cold taps too. The rear man door makes access to the rear yard simple and the storage shed offers extra storage. This home is the perfect family home, close to schools, park & quick access to routes out of town. The central vac is roughed-in and this home is air conditioned. Just move in and enjoy this stunning home with all the extras and comforts you need.
Location
Province AB
County Lloydminster
Zoning R1
Direction N
Rooms
Other Rooms 1
Basement Finished, Full
Interior
Interior Features Double Vanity, Dry Bar, High Ceilings, Kitchen Island, Laminate Counters, No Animal Home, No Smoking Home, Open Floorplan, Pantry, Recessed Lighting, Storage, Sump Pump(s), Vaulted Ceiling(s), Walk-In Closet(s), Wet Bar, Wired for Sound
Heating Fireplace(s), Forced Air
Cooling Central Air
Flooring Carpet, Tile, Vinyl, Wood
Fireplaces Number 2
Fireplaces Type Decorative, Family Room, Gas, Living Room, Mantle, Stone
Appliance Central Air Conditioner, Dishwasher, Dryer, Electric Range, Garage Control(s), Microwave Hood Fan, Refrigerator, Washer, Window Coverings
Laundry In Bathroom, Main Level
Exterior
Garage Double Garage Attached
Garage Spaces 2.0
Garage Description Double Garage Attached
Fence Fenced
Community Features Lake
Utilities Available Cable Available, Electricity Connected, Natural Gas Connected, Garbage Collection, Sewer Connected, Water Connected
Roof Type Asphalt Shingle
Porch Deck, Patio
Lot Frontage 51.05
Exposure N
Total Parking Spaces 5
Building
Lot Description Back Yard, Backs on to Park/Green Space, Front Yard, Low Maintenance Landscape, No Neighbours Behind, Irregular Lot, Landscaped, Waterfront
Building Description Vinyl Siding,Wood Frame, Garden Shed
Foundation Wood
Architectural Style Bungalow
Level or Stories One
Structure Type Vinyl Siding,Wood Frame
Others
Restrictions None Known
Tax ID 56789179
Ownership Private
Read Less
Want to know what your home might be worth? Contact us for a FREE valuation!

Our team is ready to help you sell your home for the highest possible price ASAP






