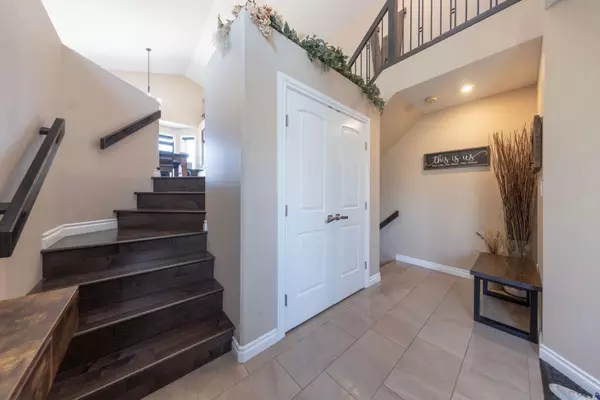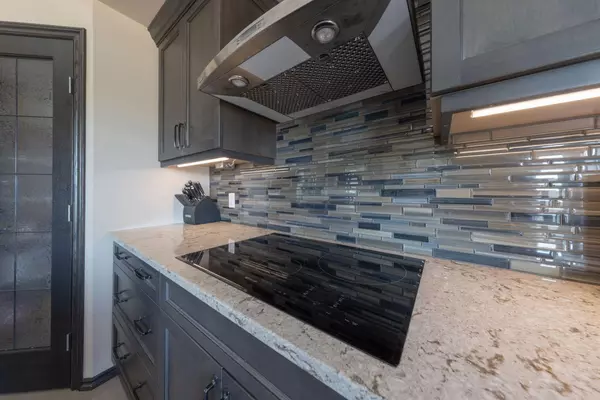$532,500
$549,000
3.0%For more information regarding the value of a property, please contact us for a free consultation.
1811 61 AVE Lloydminster, AB T9V3P6
4 Beds
3 Baths
1,600 SqFt
Key Details
Sold Price $532,500
Property Type Single Family Home
Sub Type Detached
Listing Status Sold
Purchase Type For Sale
Square Footage 1,600 sqft
Price per Sqft $332
Subdivision Lakeside
MLS® Listing ID A2150014
Sold Date 09/04/24
Style Modified Bi-Level
Bedrooms 4
Full Baths 3
Originating Board Lloydminster
Year Built 2014
Annual Tax Amount $5,063
Tax Year 2024
Lot Size 6,275 Sqft
Acres 0.14
Property Description
Welcome to your dream lakeside home! This modified bi-level is a real gem with amazing curb appeal. The stone-front facade and black window trim make a striking first impression.
Inside, you'll love the open concept design. The modern kitchen has Jenn-Aire appliances, quartz countertops, and a big island, perfect for cooking and entertaining. It flows into a bright dining area, great for family meals.
The cozy front living room features a stylish fireplace wall. The luxurious master bedroom includes a large ensuite with a soaker tub, custom shower, and a big walk-in closet.
Downstairs, there's a spacious family room with a wet bar, plus two more bedrooms and a bathroom, ideal for guests or a growing family.
The heated double garage is perfect for winter, and central air keeps you cool in summer. The backyard is a peaceful oasis with a children's play center and beautiful gardens. Enjoy coffee on the custom deck or host barbecues in this private paradise.
This home combines elegant design and modern amenities for comfortable, luxurious living. Welcome home!
Location
Province AB
County Lloydminster
Zoning R1
Direction W
Rooms
Other Rooms 1
Basement Finished, Full
Interior
Interior Features Bar, Double Vanity, High Ceilings, Jetted Tub, Kitchen Island, No Smoking Home, Open Floorplan, Quartz Counters, Recessed Lighting, Storage, Sump Pump(s), Vaulted Ceiling(s), Vinyl Windows, Wet Bar
Heating Forced Air, Natural Gas
Cooling Central Air
Flooring Carpet, Ceramic Tile, Hardwood
Fireplaces Number 1
Fireplaces Type Family Room, Gas
Appliance Central Air Conditioner, Dishwasher, Microwave Hood Fan, Refrigerator, Stove(s), Washer/Dryer
Laundry In Basement
Exterior
Garage Double Garage Attached
Garage Spaces 4.0
Garage Description Double Garage Attached
Fence Fenced
Community Features None
Roof Type Asphalt Shingle
Porch None
Lot Frontage 52.0
Total Parking Spaces 4
Building
Lot Description Backs on to Park/Green Space, Lawn, No Neighbours Behind, Landscaped
Foundation Wood
Architectural Style Modified Bi-Level
Level or Stories One and One Half
Structure Type Wood Frame
Others
Restrictions None Known
Tax ID 56789453
Ownership Private
Read Less
Want to know what your home might be worth? Contact us for a FREE valuation!

Our team is ready to help you sell your home for the highest possible price ASAP






