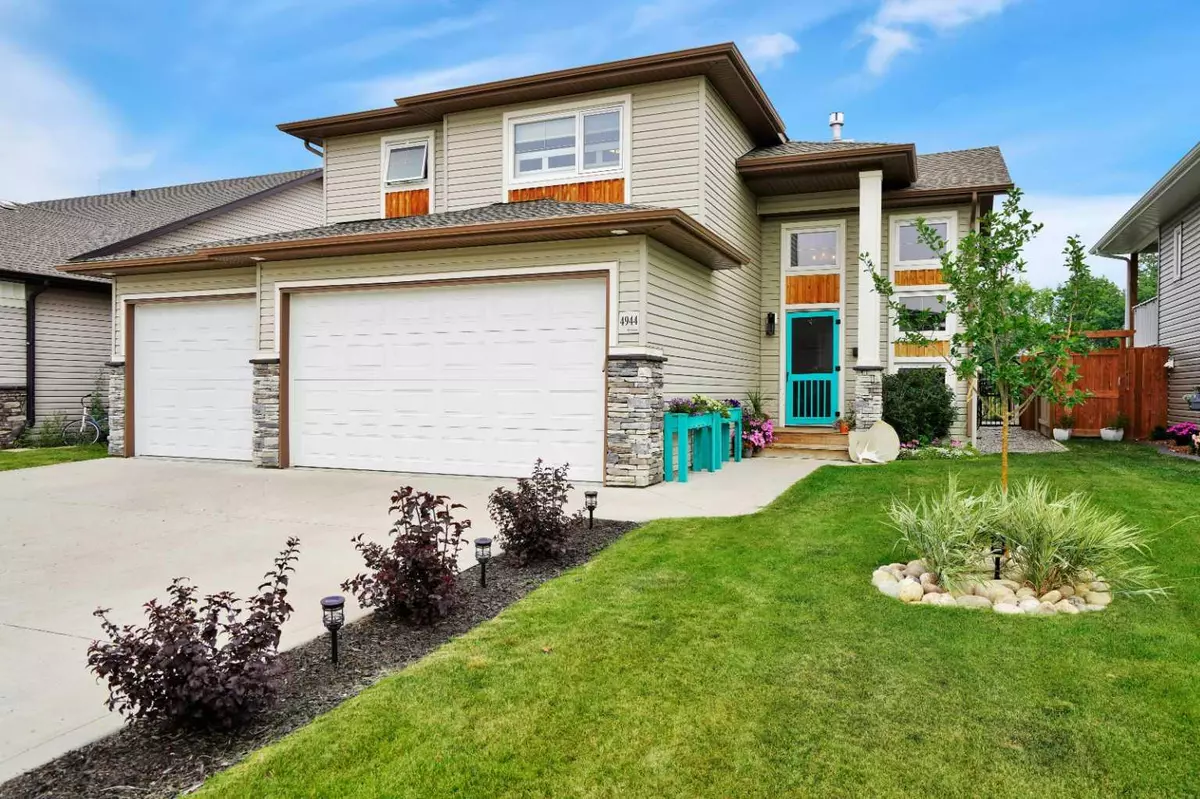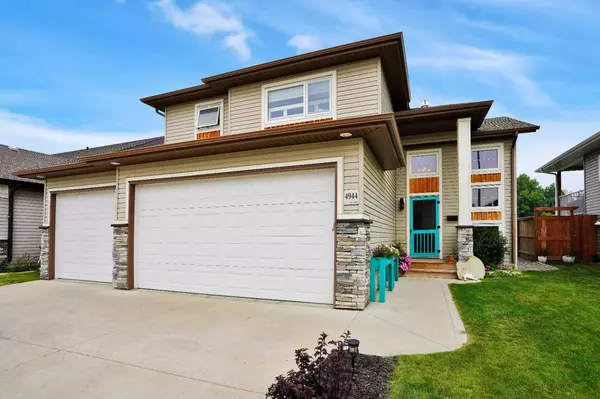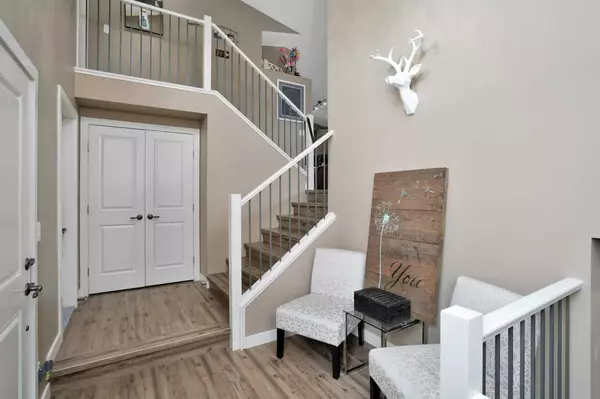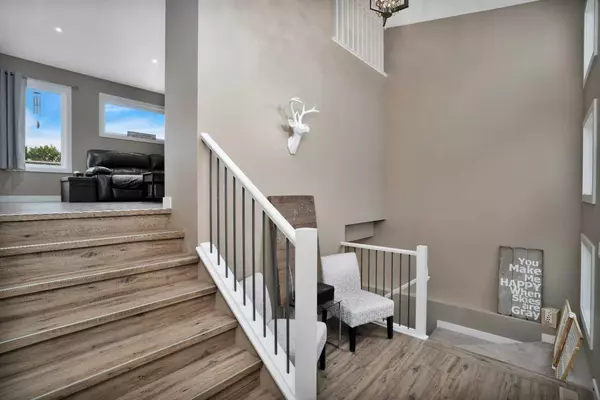$500,000
$509,900
1.9%For more information regarding the value of a property, please contact us for a free consultation.
4944 Aspen Lakes BLVD Blackfalds, AB T0M 0J0
5 Beds
3 Baths
1,358 SqFt
Key Details
Sold Price $500,000
Property Type Single Family Home
Sub Type Detached
Listing Status Sold
Purchase Type For Sale
Square Footage 1,358 sqft
Price per Sqft $368
Subdivision Aspen Lake
MLS® Listing ID A2157392
Sold Date 09/03/24
Style Acreage with Residence,Bi-Level
Bedrooms 5
Full Baths 3
Originating Board Central Alberta
Year Built 2015
Annual Tax Amount $4,553
Tax Year 2024
Lot Size 5,049 Sqft
Acres 0.12
Property Description
Welcome to this stunning modified bi-level home that combines modern living with a touch of tranquility. This 5-bedroom, fully developed property offers an open-concept layout perfect for families and entertaining. Step into the bright and airy living room, where a cozy gas fireplace sets the stage for warm gatherings. The kitchen and dining area flow seamlessly, making it easy to cook and connect with family and friends. Main floor laundry adds a touch of convenience to your daily routine. Upstairs, you'll find a spacious master suite, along with additional bedrooms on the main floor that offer plenty of space for everyone. The fully developed lower level provides even more living space, with two additional bedrooms, a full bathroom and large family room with wet bar. Step outside to your private backyard oasis, backing onto a peaceful field with no neighbors behind you. Relax under the gazebo, enjoy evenings around the firepit with built-in benches, and let the kids or pets play freely in the fully fenced yard. This home is the perfect blend of comfort, style, and outdoor living, offering everything you need to create lasting memories.
Location
Province AB
County Lacombe County
Zoning R1M
Direction S
Rooms
Other Rooms 1
Basement Finished, Full
Interior
Interior Features Laminate Counters, Open Floorplan, Pantry, Walk-In Closet(s), Wet Bar
Heating Forced Air, Natural Gas
Cooling Central Air
Flooring Carpet, Vinyl Plank
Fireplaces Number 1
Fireplaces Type Gas, Living Room
Appliance Bar Fridge, Central Air Conditioner, Dishwasher, Dryer, Garage Control(s), Microwave, Refrigerator, Stove(s), Washer, Window Coverings
Laundry Main Level
Exterior
Garage Triple Garage Attached
Garage Spaces 3.0
Garage Description Triple Garage Attached
Fence Fenced
Community Features Playground, Schools Nearby, Shopping Nearby, Walking/Bike Paths
Roof Type Asphalt Shingle
Porch Deck
Lot Frontage 51.0
Total Parking Spaces 6
Building
Lot Description Back Yard, Backs on to Park/Green Space, Gazebo, Landscaped, Standard Shaped Lot
Foundation Poured Concrete
Architectural Style Acreage with Residence, Bi-Level
Level or Stories Bi-Level
Structure Type Vinyl Siding
Others
Restrictions None Known
Tax ID 92249816
Ownership Private
Read Less
Want to know what your home might be worth? Contact us for a FREE valuation!

Our team is ready to help you sell your home for the highest possible price ASAP






