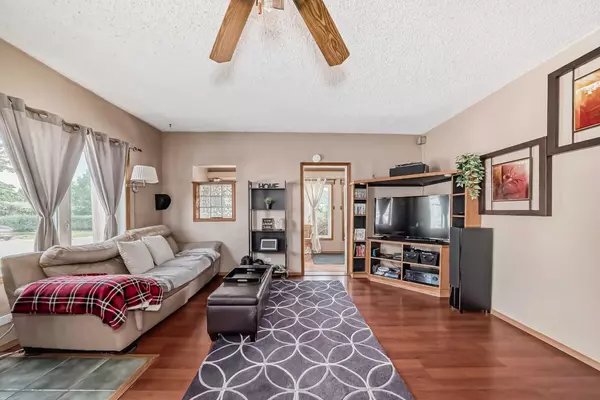$360,000
$409,900
12.2%For more information regarding the value of a property, please contact us for a free consultation.
1102 Nanton AVE Crossfield, AB T0M 0S0
4 Beds
1 Bath
1,424 SqFt
Key Details
Sold Price $360,000
Property Type Single Family Home
Sub Type Detached
Listing Status Sold
Purchase Type For Sale
Square Footage 1,424 sqft
Price per Sqft $252
MLS® Listing ID A2151114
Sold Date 09/03/24
Style 1 and Half Storey
Bedrooms 4
Full Baths 1
Originating Board Calgary
Year Built 1915
Annual Tax Amount $1,692
Tax Year 2024
Lot Size 6,000 Sqft
Acres 0.14
Property Description
CHARACTER HOME ON A LARGE CORNER LOT!! Featuring the perfect blend of traditional mixed with modern touches this home is located on a quiet street with a massive corner lot. The main floor features a beautiful sunroom, an open and bright living room centered around a wood burning fireplace, spacious main floor primary bedroom with a walk-in closet fitted with built-ins, and a full bath. There is a large kitchen with plenty of cabinetry and counter space, gas stove, and large windows filling the room with natural light. Upstairs you will find 2 more bedrooms, and a unique den space with an opening skylight. There is a full basement that has plenty of room to develop to your liking. Relax in privacy with the mature landscaped backyard with plenty of room for gardening, lots of sun, and a fire pit for those summer nights. There is also an oversized insulated double garage, and a storage shed. To top it off this home has been well maintained with upgraded electrical, newer windows and soffits, new roof, and more, with pride of ownership seen throughout the property!
Location
Province AB
County Rocky View County
Zoning R-1C
Direction S
Rooms
Basement Full, Unfinished
Interior
Interior Features Ceiling Fan(s), Closet Organizers, Skylight(s), Walk-In Closet(s)
Heating Forced Air, Natural Gas
Cooling None
Flooring Laminate
Fireplaces Number 1
Fireplaces Type Wood Burning
Appliance Dishwasher, Dryer, Refrigerator, Stove(s), Washer
Laundry In Basement
Exterior
Garage Double Garage Detached
Garage Spaces 2.0
Garage Description Double Garage Detached
Fence Fenced
Community Features Golf, Park, Playground, Schools Nearby, Shopping Nearby, Sidewalks, Street Lights, Walking/Bike Paths
Roof Type Asphalt Shingle
Porch Front Porch
Lot Frontage 50.0
Total Parking Spaces 2
Building
Lot Description Back Yard, Corner Lot, Creek/River/Stream/Pond, Lawn, Low Maintenance Landscape, Landscaped, Many Trees, Private
Foundation Poured Concrete
Architectural Style 1 and Half Storey
Level or Stories One and One Half
Structure Type Stucco,Wood Frame
Others
Restrictions None Known
Tax ID 92476560
Ownership Private
Read Less
Want to know what your home might be worth? Contact us for a FREE valuation!

Our team is ready to help you sell your home for the highest possible price ASAP






