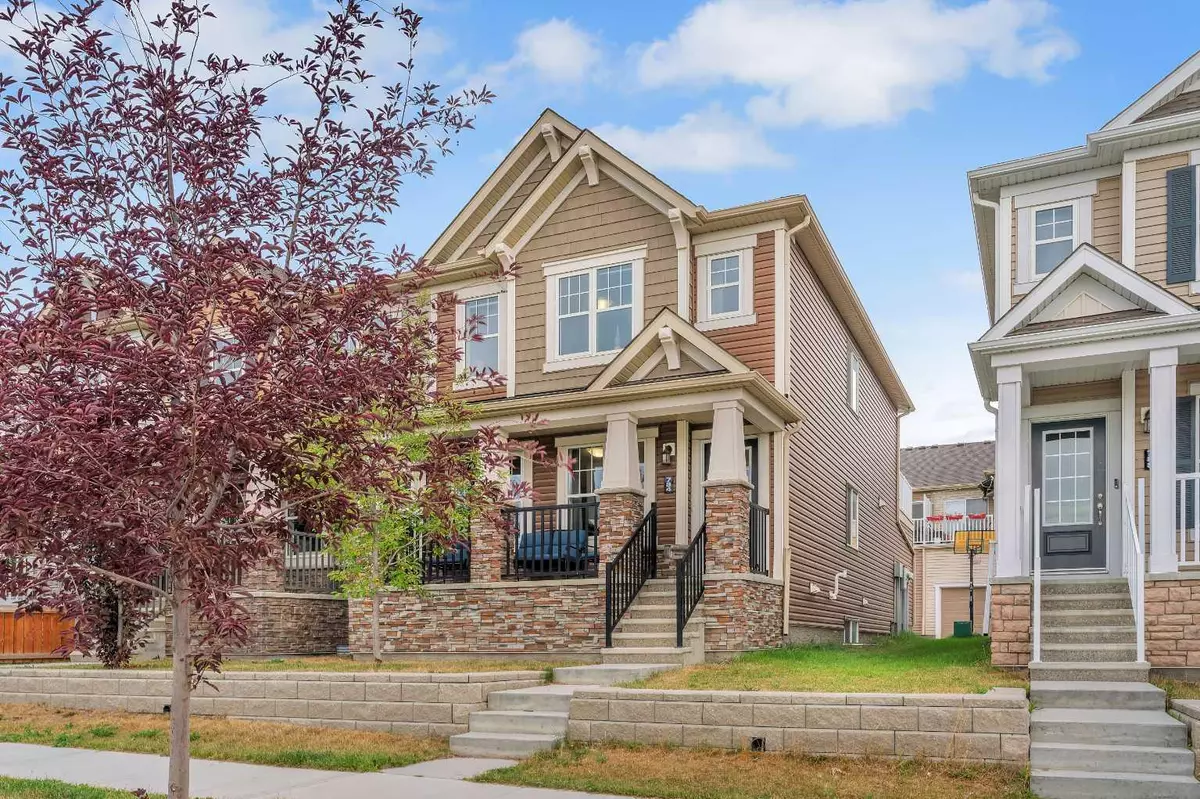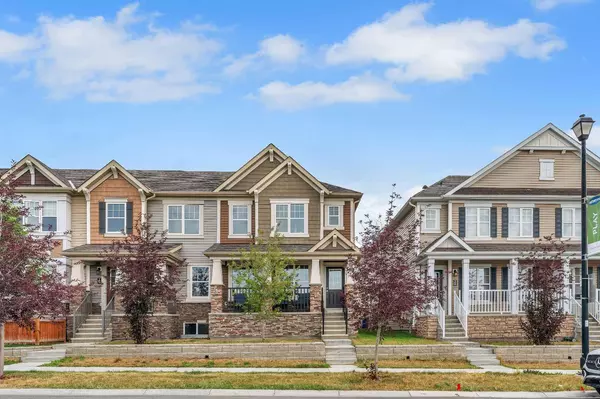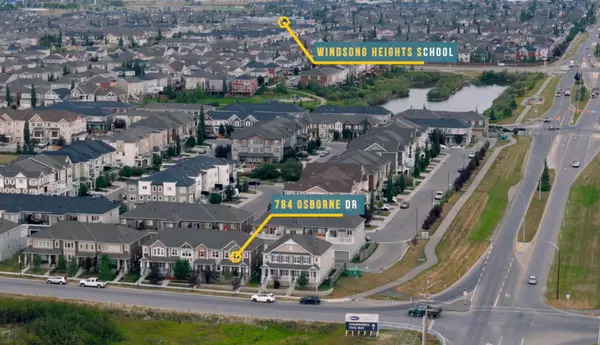$499,900
$499,900
For more information regarding the value of a property, please contact us for a free consultation.
784 Osborne DR SW Airdrie, AB T4B 3T1
2 Beds
3 Baths
1,355 SqFt
Key Details
Sold Price $499,900
Property Type Townhouse
Sub Type Row/Townhouse
Listing Status Sold
Purchase Type For Sale
Square Footage 1,355 sqft
Price per Sqft $368
Subdivision South Windsong
MLS® Listing ID A2159689
Sold Date 09/03/24
Style 2 Storey
Bedrooms 2
Full Baths 2
Half Baths 1
Originating Board Calgary
Year Built 2019
Annual Tax Amount $2,754
Tax Year 2024
Lot Size 1,819 Sqft
Acres 0.04
Property Description
*Watch the video* Public Open House Aug 25th - 11:30 am - 1:30 pm. Home Sweet Home! Under $500k & NO CONDO FEES! Welcome to your new home in the popular family oriented community of South Windsong Airdrie. This gorgeous showhome like 2 storey END UNIT TOWNHOUSE is about to leave you at a wow! Offering a perfect blend of indoor space and outdoor space, this home is perfect for all first time home buyers, investors, and downsizers. Freehold Townhouse | Excellent Location | END UNIT | Open Floor Plan | Fully Upgraded Kitchen | 2 Bedrooms + Bonus Room | DOUBLE ATTACHED GARAGE | Huge Rear Balcony. Upon entrance you'll be welcomed by a spacious south facing living room bringing plenty of sunshine all day long. The chef's style kitchen features stainless appliances, quartz countertops, a centre island, plenty of cabinet space, and a corner pantry. Adjacent to the kitchen is the dining room which can easily fit a 4-6 seater. The double car garage is attached to the main floor making it easy and convenient. Walking upstairs, you'll be amazed by seeing the functionally of this amazing layout. The 2 spacious bedrooms including the massive masted bedroom with big windows offers its own ensuite. The second bedroom has a shared bathroom located right across. The bright and airy bonus room is a perfect area for your movie nights and gatherings. The rear huge balcony summers as an excellent area for your summer bbq parties. The second floor laundry room is just an added bonus among many others. The unfinished basement is awaiting for your creative ideas and already includes a 3pc bathroom rough in. Excellent location and minutes away from Windsong Heights School, shopping complex, parks, playgrounds, just a short walk to the future school site on Osborne Drive, future YMCA, easy access through the 40th Avenue Exit on Deerfoot, and just 20 minutes away from Calgary. Shows 10/10. Book your showing today with your favourite Realtor!!
Location
Province AB
County Airdrie
Zoning R2-T
Direction S
Rooms
Other Rooms 1
Basement Full, Unfinished
Interior
Interior Features Kitchen Island, Open Floorplan, Pantry, Quartz Counters, Walk-In Closet(s)
Heating Forced Air, Natural Gas
Cooling None
Flooring Carpet, Laminate, Tile
Appliance Dishwasher, Dryer, Electric Stove, Garage Control(s), Microwave Hood Fan, Refrigerator, Washer, Window Coverings
Laundry In Unit
Exterior
Parking Features Double Garage Attached
Garage Spaces 2.0
Garage Description Double Garage Attached
Fence None
Community Features Park, Playground, Schools Nearby, Shopping Nearby, Walking/Bike Paths
Roof Type Asphalt
Porch Balcony(s), Front Porch
Exposure S
Total Parking Spaces 2
Building
Lot Description Back Lane
Foundation Poured Concrete
Architectural Style 2 Storey
Level or Stories Two
Structure Type Wood Frame
Others
Restrictions None Known
Tax ID 93051767
Ownership Private
Read Less
Want to know what your home might be worth? Contact us for a FREE valuation!

Our team is ready to help you sell your home for the highest possible price ASAP






