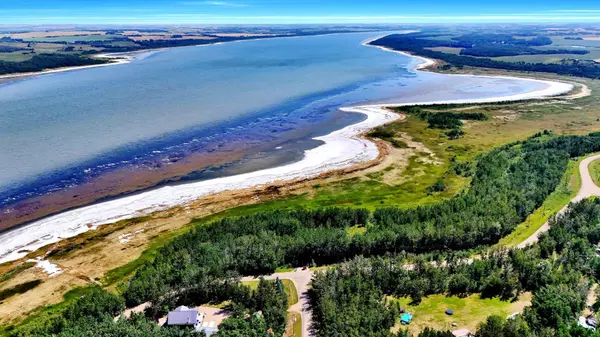$645,000
$675,000
4.4%For more information regarding the value of a property, please contact us for a free consultation.
433042 Range Road 221 #13 Rural Ponoka County, AB T0B 0H0
3 Beds
3 Baths
2,240 SqFt
Key Details
Sold Price $645,000
Property Type Single Family Home
Sub Type Detached
Listing Status Sold
Purchase Type For Sale
Square Footage 2,240 sqft
Price per Sqft $287
Subdivision Red Deer Lake
MLS® Listing ID A2156792
Sold Date 08/30/24
Style 1 and Half Storey,Acreage with Residence
Bedrooms 3
Full Baths 2
Half Baths 1
HOA Fees $6/ann
HOA Y/N 1
Originating Board Central Alberta
Year Built 2008
Annual Tax Amount $2,008
Tax Year 2024
Lot Size 0.800 Acres
Acres 0.8
Property Description
Lakeside quiet living in the popular Johnson’s Beach subdivision. Pavement all the way to this PRISTINE ‘lifestyle’ property. The particular owner of this 2240 sq ft custom 1-1/2 storey home has well maintained and updated this property (including cladding windows and doors, $20,000 water system, updated boiler and all pumps replaced, sunroom addition, $60,000 in fireplace, lighting, and sound system installation; vinyl plank flooring; appliances, paint, and bathroom updates). You will be greeted by an immaculate wooded lot with extensive clean gravel that defines driving and parking areas. The natural wooded landscape has perimeter weed/grass prevention systems (fabric and mulch) to keep the yard work to a minimum. There are some raised garden beds and an enclosed chain link fenced lawn area. The location is perfect for the nature enthusiast as wildlife and birds frequent the area and the house was designed so that, when in any room, you still feel present to the nature that lives beyond its walls. The home is all above grade with the focal point of the main floor being the open grand room with the custom stone fireplace that boasts a large fire box for lots of warmth and crackle, built in wood storage, and a stunning solid stone hearth and mantle, a high end sound system, wood finishing with a soaring vaulted ceiling and beam, and the open stairwell with the custom log railing. The kitchen has quality raised panel cabinets, pantry, large island with eating bar, granite surfaces, and updated stainless appliances (including a gas stove). A large foyer with glass wood cabinetry leads you to the primary bedroom with a 3 pc ensuite, walk in closet, and patio doors to the rear deck. There is a separate laundry room, an additional 4 pc bath, and a hot tub room with wall mounted TV and storage cabinets. A 4-season sunroom finishes the main floor and serves as a welcoming entry and a favorite cozy hang out space. The open stairwell leads to a landing overlooking the grand space, a convenient 2 pc bath and 2 additional bedrooms with vaulted ceilings and their own doors to an upper-level deck overlooking the rear yard. The beautifully situated location provides easy access to the walking path and lake. Outbuildings include a 26 x 40 insulated/heated shop like garage with its own 1 pc bathroom, a charming 2 room shed, and a softcover shed. This lake side property has its own septic tank and field, and well. There is an HOA fee of $75/year which provides the use of a garbage dumpster. There is also the option to join Coopers Clubhouse for $75/year. A wonderful primary residence or perfect for those needing a retreat.
Location
Province AB
County Ponoka County
Zoning Lake Resort
Direction S
Rooms
Other Rooms 1
Basement None
Interior
Interior Features Beamed Ceilings, Ceiling Fan(s), Closet Organizers, Granite Counters, High Ceilings, Kitchen Island, Natural Woodwork, No Animal Home, No Smoking Home, Pantry, See Remarks, Tankless Hot Water, Vaulted Ceiling(s), Vinyl Windows, Walk-In Closet(s), Wired for Sound
Heating Boiler, Natural Gas
Cooling None
Flooring Laminate, Tile, Vinyl Plank
Fireplaces Number 1
Fireplaces Type Great Room, See Remarks, Stone, Wood Burning
Appliance Dishwasher, Garage Control(s), Gas Stove, Microwave Hood Fan, Refrigerator, Washer/Dryer, Window Coverings
Laundry Laundry Room
Exterior
Garage Additional Parking, Driveway, Garage Door Opener, Heated Garage, Insulated, Oversized, Parking Pad, RV Access/Parking, Triple Garage Detached
Garage Spaces 3.0
Garage Description Additional Parking, Driveway, Garage Door Opener, Heated Garage, Insulated, Oversized, Parking Pad, RV Access/Parking, Triple Garage Detached
Fence Partial
Community Features Clubhouse, Lake, Playground, Walking/Bike Paths
Amenities Available Beach Access, Clubhouse, Park, Playground, Trash
Roof Type Metal
Porch Deck, Glass Enclosed
Building
Lot Description Close to Clubhouse, Lake, Lawn, Garden, Low Maintenance Landscape, No Neighbours Behind, Landscaped, Many Trees, Private, See Remarks, Wooded
Building Description Concrete,Wood Frame, Canvas shed also included
Foundation Slab
Sewer Septic Field, Septic Tank
Water Well
Architectural Style 1 and Half Storey, Acreage with Residence
Level or Stories One and One Half
Structure Type Concrete,Wood Frame
Others
Restrictions None Known
Tax ID 85425552
Ownership Private
Read Less
Want to know what your home might be worth? Contact us for a FREE valuation!

Our team is ready to help you sell your home for the highest possible price ASAP






