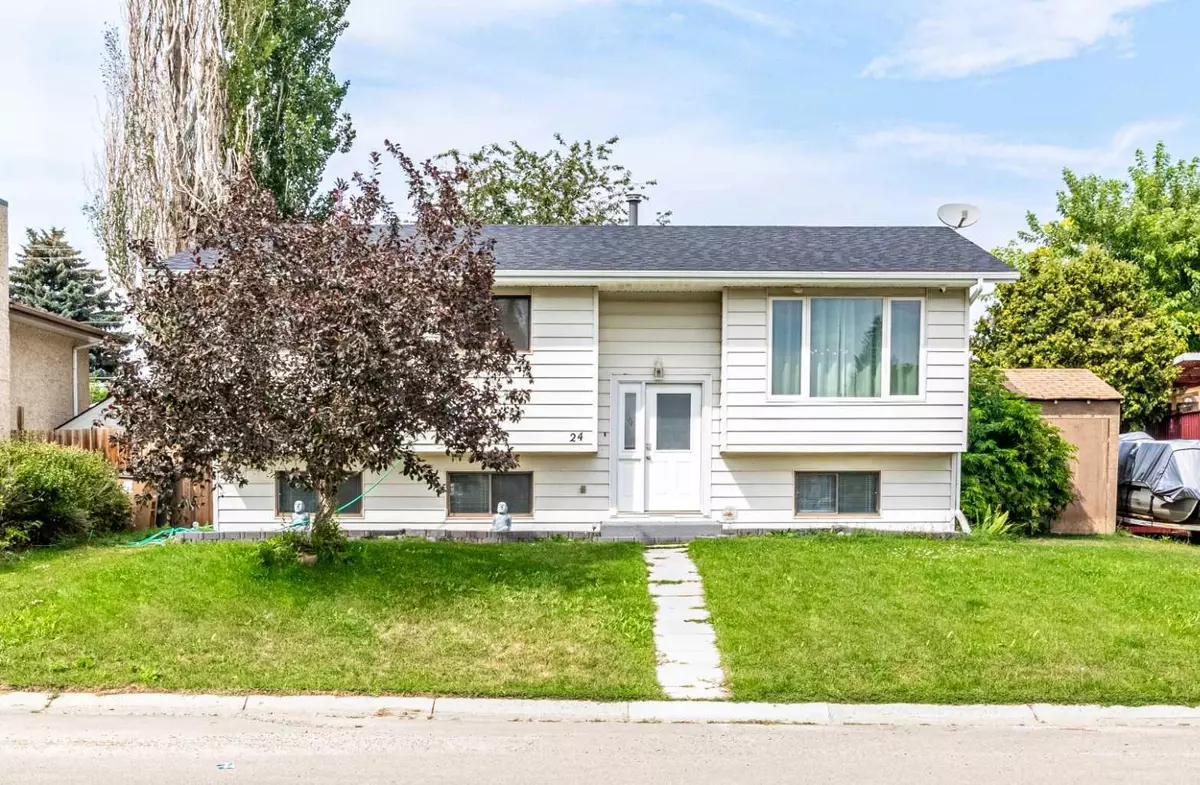$360,000
$355,000
1.4%For more information regarding the value of a property, please contact us for a free consultation.
24 Lake Newell CRES Brooks, AB T1R 0L2
4 Beds
2 Baths
1,013 SqFt
Key Details
Sold Price $360,000
Property Type Single Family Home
Sub Type Detached
Listing Status Sold
Purchase Type For Sale
Square Footage 1,013 sqft
Price per Sqft $355
Subdivision Lakewood
MLS® Listing ID A2156965
Sold Date 08/30/24
Style Bungalow
Bedrooms 4
Full Baths 1
Half Baths 1
Originating Board South Central
Year Built 1979
Annual Tax Amount $3,146
Tax Year 2024
Lot Size 6,587 Sqft
Acres 0.15
Property Description
A home where dark elegance and timeless charm reigns supreme, this unique split-level bungalow at 24 Lake Newell Crescent in the serene Lakewood subdivision evokes a sense of old-world grandeur. The main floor invites you into a living space that feels both grand and intimate, with dark hardwood floors underfoot and a newly renovated kitchen featuring gleaming quartz countertops, black cabinetry, and large stone floors—a space where the ordinary transforms into the extraordinary. The iron chandeliers, adorned with crystals, add a touch of industrial regal charm, casting a warm glow over the living areas. Upstairs, three cozy bedrooms, including a primary suite with a private half-bath, await, offering a retreat that is both comfortable and stylish. The main bathroom, with its luxurious soaker tub and modern black fixtures, exudes the opulence of a royal bath, while the cleverly designed laundry chute adds a touch of convenience. The basement, has also a separate entrance, offers endless possibilities, there is roughed in plumbing to help create a secluded in-law suite or to craft the perfect hideaway. Outside, the large backyard with its expansive deck is an ideal setting for gatherings, offering a blend of privacy and open space, all with the added convenience of back alley access. This current owner of this home has done several updates, including, new shingles house (2015) garage (2022), AC unit (2017), flooring in upstairs bedrooms and trim (2019), main bathroom (2022), washer (2019), dryer (2024), Living room window (2020), water heater (2022), some downstairs flooring (2022), kitchen stove and fridge (2022), dishwasher (2019) and a beautifully updated kitchen (2019), stands out as a true gem in Lakewood. For those seeking to live like domestic royals in a suburban castle, this property offers the perfect blend of grandeur and practicality.
Location
Province AB
County Brooks
Zoning R-SD
Direction S
Rooms
Other Rooms 1
Basement Finished, Full
Interior
Interior Features Chandelier, Quartz Counters, Soaking Tub
Heating Forced Air
Cooling Central Air
Flooring Carpet, Ceramic Tile, Hardwood, Laminate
Appliance Dishwasher, Refrigerator, Stove(s), Washer/Dryer
Laundry In Basement
Exterior
Garage Double Garage Detached
Garage Spaces 2.0
Garage Description Double Garage Detached
Fence Fenced
Community Features Lake, Playground, Schools Nearby, Walking/Bike Paths
Roof Type Asphalt Shingle
Porch Deck
Lot Frontage 59.78
Total Parking Spaces 2
Building
Lot Description Back Yard, Lawn
Foundation Poured Concrete
Architectural Style Bungalow
Level or Stories One
Structure Type Vinyl Siding
Others
Restrictions None Known
Tax ID 56475409
Ownership Private
Read Less
Want to know what your home might be worth? Contact us for a FREE valuation!

Our team is ready to help you sell your home for the highest possible price ASAP






