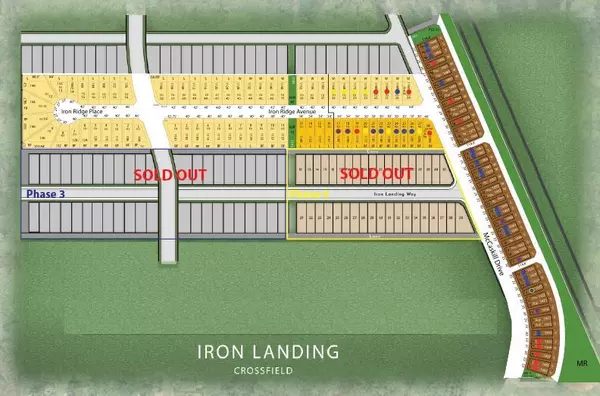$428,900
$428,900
For more information regarding the value of a property, please contact us for a free consultation.
1951 McCaskill DR Crossfield, AB T0M0S0
3 Beds
3 Baths
1,108 SqFt
Key Details
Sold Price $428,900
Property Type Single Family Home
Sub Type Detached
Listing Status Sold
Purchase Type For Sale
Square Footage 1,108 sqft
Price per Sqft $387
MLS® Listing ID A2129532
Sold Date 08/30/24
Style 2 Storey
Bedrooms 3
Full Baths 2
Half Baths 1
Originating Board Calgary
Year Built 2024
Tax Year 2024
Lot Size 3,444 Sqft
Acres 0.08
Property Description
Discover the epitome of suburban living at Iron Landing in Crossfield, where the Hazel model awaits. This pre-construction gem offers 1,108 square feet across 2 stories, boasting 3 bedrooms and 2.5 bathrooms at an unbeatable value. Step inside to find an open-concept floor plan with 9-foot ceilings, a modern kitchen featuring stainless steel appliances and quartz countertops, and luxurious LVP flooring throughout. The main floor encompasses a bright living room, kitchen island with a cozy nook, and a convenient half bathroom. Upstairs, three spacious bedrooms await, including a master retreat with a 4-piece ensuite, alongside another full bathroom. Outside, enjoy ample space for outdoor play, with nearby playgrounds and parks adding to the community's family-friendly appeal. Iron Landing offers access to various amenities, including banking, dining, and recreational facilities, fostering a strong sense of community ideal for families. With a prime location just under 15 minutes to Airdrie and 25 minutes to Calgary, seize the opportunity to join this burgeoning community while prices remain affordable. Move-in ready for late 2024 or early 2025.
Location
Province AB
County Rocky View County
Zoning R-3
Direction W
Rooms
Other Rooms 1
Basement Full, Unfinished
Interior
Interior Features High Ceilings, No Animal Home, No Smoking Home
Heating Forced Air, Natural Gas
Cooling None
Flooring Carpet, Tile, Vinyl Plank
Appliance See Remarks
Laundry Main Level
Exterior
Garage Off Street, Parking Pad
Garage Description Off Street, Parking Pad
Fence None
Community Features Park, Playground, Schools Nearby, Shopping Nearby, Sidewalks, Street Lights, Walking/Bike Paths
Roof Type Asphalt Shingle
Porch Porch
Lot Frontage 30.0
Exposure W
Total Parking Spaces 4
Building
Lot Description Back Yard, Front Yard
Foundation Poured Concrete
Architectural Style 2 Storey
Level or Stories Two
Structure Type Vinyl Siding,Wood Frame
New Construction 1
Others
Restrictions None Known
Ownership Private
Read Less
Want to know what your home might be worth? Contact us for a FREE valuation!

Our team is ready to help you sell your home for the highest possible price ASAP





