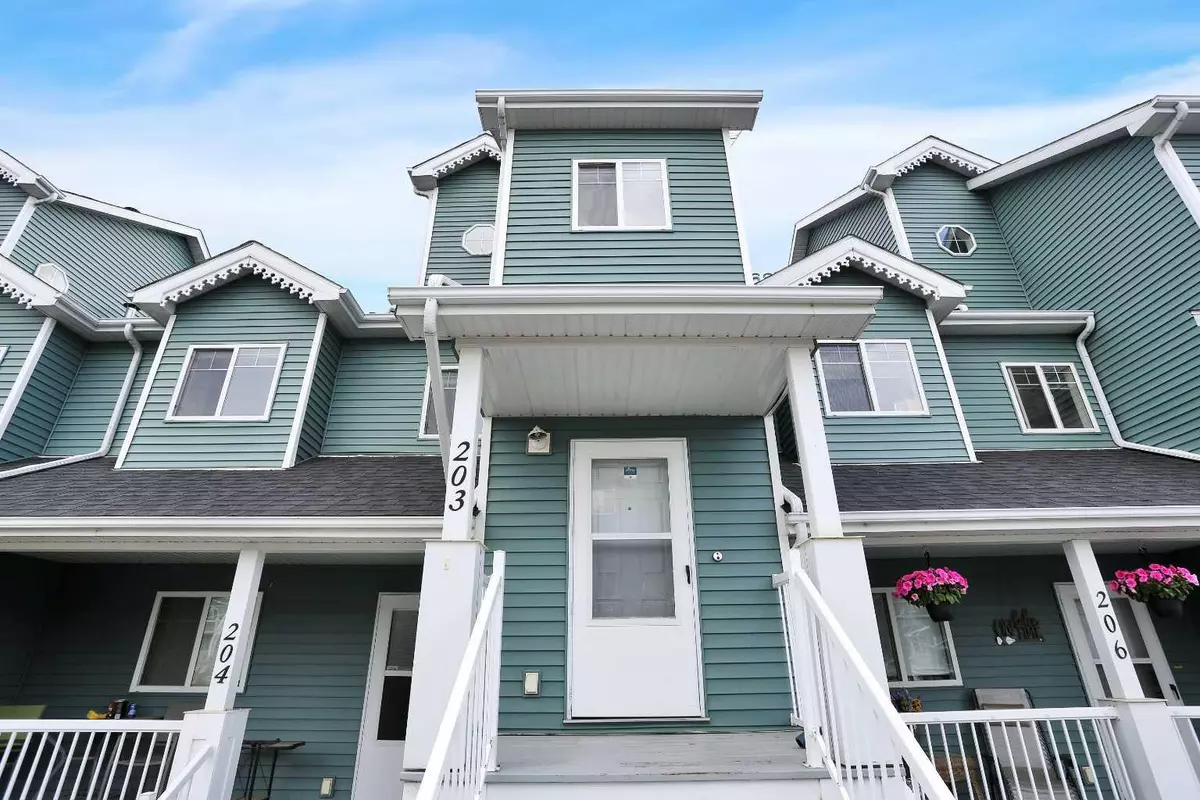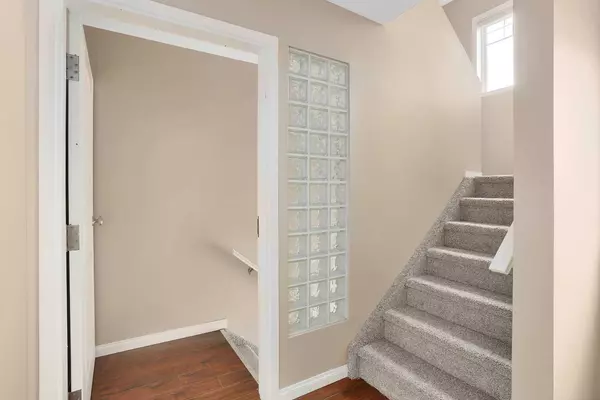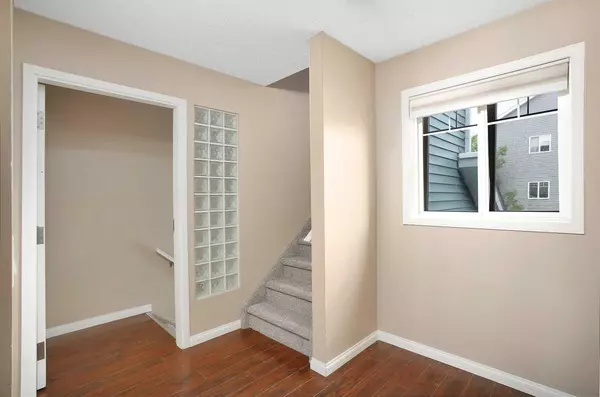$210,000
$219,900
4.5%For more information regarding the value of a property, please contact us for a free consultation.
5220 50A AVE #203 Sylvan Lake, AB T4S 1E5
3 Beds
2 Baths
1,493 SqFt
Key Details
Sold Price $210,000
Property Type Townhouse
Sub Type Row/Townhouse
Listing Status Sold
Purchase Type For Sale
Square Footage 1,493 sqft
Price per Sqft $140
Subdivision Downtown
MLS® Listing ID A2145435
Sold Date 08/28/24
Style 2 and Half Storey
Bedrooms 3
Full Baths 2
Condo Fees $493
Originating Board Central Alberta
Year Built 1999
Annual Tax Amount $1,793
Tax Year 2024
Property Description
Discover this bright and spacious 2-storey townhouse in Rainbow Park. Swim or Swing the clubs as this property is just one block from the marina or the Sylvan Lake Golf & Country Club. With nearly 1500 sq ft of living space, this 3-bedroom, 2-bathroom home is perfect for those seeking comfort and convenience at a great price point. Enjoy the warmth and sunshine of the West facing deck.
This popular loft-style unit features an open concept design, with a loft overlooking the living room, creating a sense of space and light. The seller has just installed new carpets, enhancing the home's cozy appeal and easy-to-clean, tile in both bathrooms, and laminate throughout the main floor.
A huge primary bedroom includes a spacious ensuite for your convenience. Ideally located close to shopping, restaurants, and the beautiful Sylvan Lake Marina, making it perfect for enjoying all the amenities the area has to offer.
Location
Province AB
County Red Deer County
Zoning R3
Direction E
Rooms
Basement None
Interior
Interior Features Ceiling Fan(s), Kitchen Island, Soaking Tub
Heating Fireplace(s), Forced Air, Natural Gas
Cooling None
Flooring Carpet, Laminate
Fireplaces Number 1
Fireplaces Type Gas, Living Room
Appliance See Remarks
Laundry In Unit, Main Level
Exterior
Garage Assigned, Paved, Stall
Garage Description Assigned, Paved, Stall
Fence Fenced
Community Features Fishing, Golf, Lake, Park, Playground, Pool, Schools Nearby, Shopping Nearby, Sidewalks, Street Lights
Amenities Available Gazebo, Parking, Trash, Visitor Parking
Roof Type Asphalt Shingle
Porch Deck
Total Parking Spaces 1
Building
Lot Description Lake, Lawn
Story 2
Foundation Poured Concrete
Architectural Style 2 and Half Storey
Level or Stories 2 and Half Storey
Structure Type Concrete,Vinyl Siding,Wood Frame
Others
HOA Fee Include Amenities of HOA/Condo,Caretaker,Common Area Maintenance,Insurance,Maintenance Grounds,Parking,Professional Management,Reserve Fund Contributions,Snow Removal,Water
Restrictions Pet Restrictions or Board approval Required,Short Term Rentals Not Allowed
Tax ID 92488559
Ownership Private
Pets Description Restrictions
Read Less
Want to know what your home might be worth? Contact us for a FREE valuation!

Our team is ready to help you sell your home for the highest possible price ASAP






