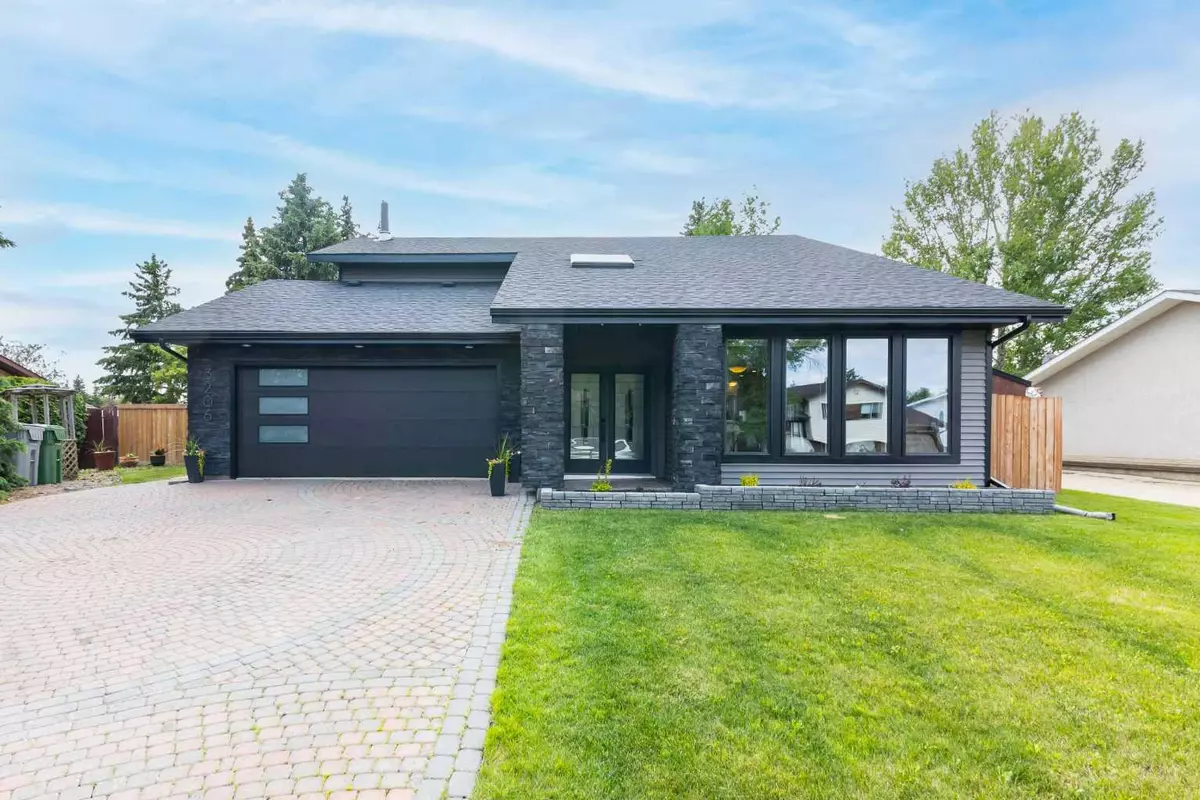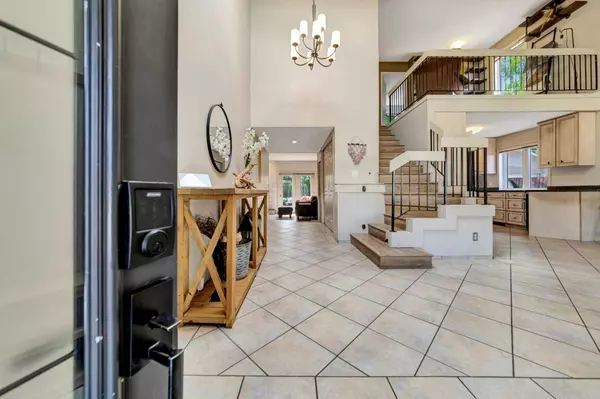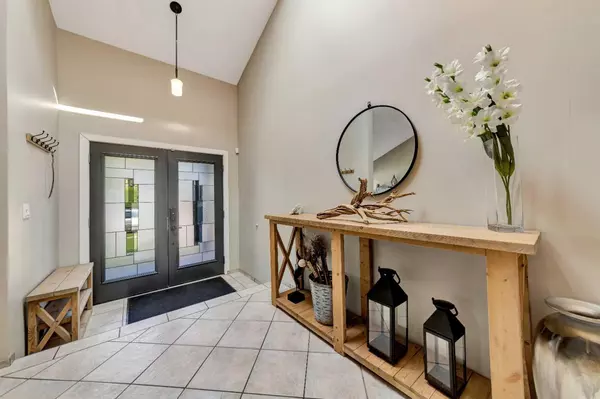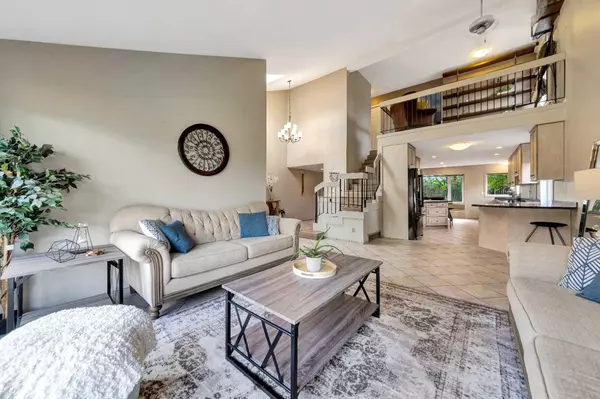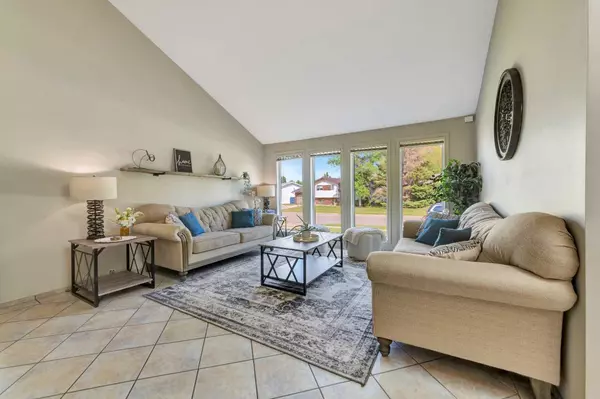$450,000
$459,900
2.2%For more information regarding the value of a property, please contact us for a free consultation.
3206 58 AVE Lloydminster, AB T9V 1X6
4 Beds
4 Baths
2,105 SqFt
Key Details
Sold Price $450,000
Property Type Single Family Home
Sub Type Detached
Listing Status Sold
Purchase Type For Sale
Square Footage 2,105 sqft
Price per Sqft $213
Subdivision Steele Heights
MLS® Listing ID A2145173
Sold Date 08/26/24
Style 2 Storey
Bedrooms 4
Full Baths 3
Half Baths 1
Originating Board Lloydminster
Year Built 1980
Annual Tax Amount $4,332
Tax Year 2024
Lot Size 8,998 Sqft
Acres 0.21
Property Description
PUBLIC OPEN HOUSE THURSDAY AUGUST 15 5:00-6:30. This is the home you've been waiting for! Unique layout offering over 2,000 square above grade, this home is ready for your family! Located on a very quiet street with no back neighbors, this home has been numerous updates including updated windows (including skylight), furnace, shingles, air conditioning, flooring, exterior including siding, stonework, garage door and front door. Upon entering you'll immediately know this home is different and feels like home. A beautiful staircase is the focal point with an abundance of natural light in this space. The kitchen has updated appliances and an ample amount of counter space and storage. adjacent to the kitchen is a large dining area and cozy family room both overlooking the mature landscaped backyard offering lots of privacy and no back neighbors. Upstairs is a loft area perfect for a reading nook or office space, laundry, an updated bathroom and three bedrooms with the large master bedroom featuring an updated ensuite and big walk-in closet. The basement is complete with a large family room with wet bar area, an additional bedroom and bathroom and a large amount of storage. This is a must-see property in a very desirable location!
Location
Province AB
County Lloydminster
Zoning R1
Direction E
Rooms
Other Rooms 1
Basement Finished, Full
Interior
Interior Features High Ceilings, No Smoking Home, Open Floorplan, Skylight(s), Storage, Vaulted Ceiling(s)
Heating Forced Air
Cooling Central Air
Flooring Ceramic Tile, Laminate
Appliance Built-In Oven, Built-In Range, Central Air Conditioner, Dishwasher, Garage Control(s), Gas Water Heater, Refrigerator, Washer/Dryer, Window Coverings
Laundry Upper Level
Exterior
Garage Double Garage Attached
Garage Spaces 2.0
Garage Description Double Garage Attached
Fence Fenced
Community Features Sidewalks, Street Lights
Roof Type Asphalt Shingle
Porch Patio
Lot Frontage 1.0
Total Parking Spaces 4
Building
Lot Description Back Yard, Lawn, No Neighbours Behind, Landscaped
Foundation Poured Concrete
Architectural Style 2 Storey
Level or Stories Two
Structure Type Wood Frame
Others
Restrictions None Known
Tax ID 56787038
Ownership Private
Read Less
Want to know what your home might be worth? Contact us for a FREE valuation!

Our team is ready to help you sell your home for the highest possible price ASAP


