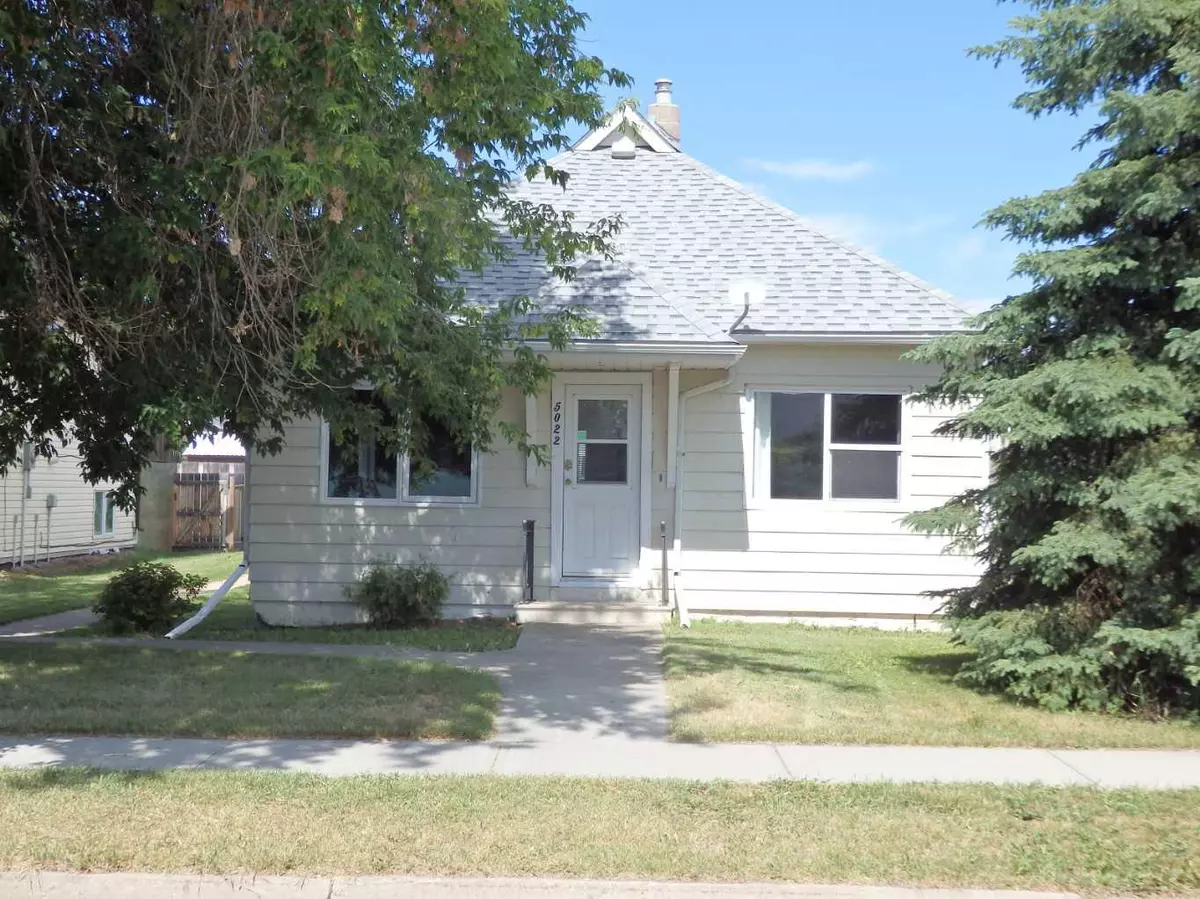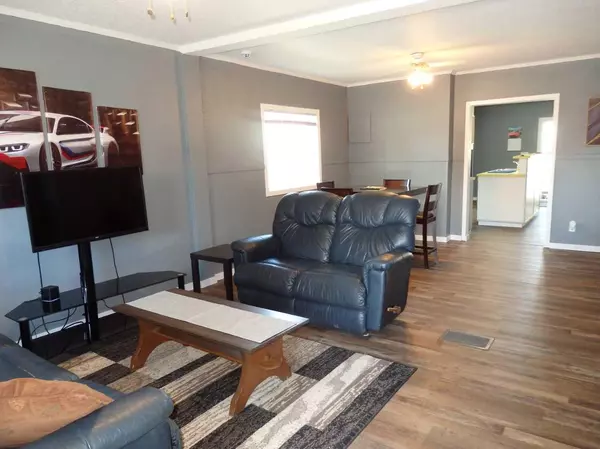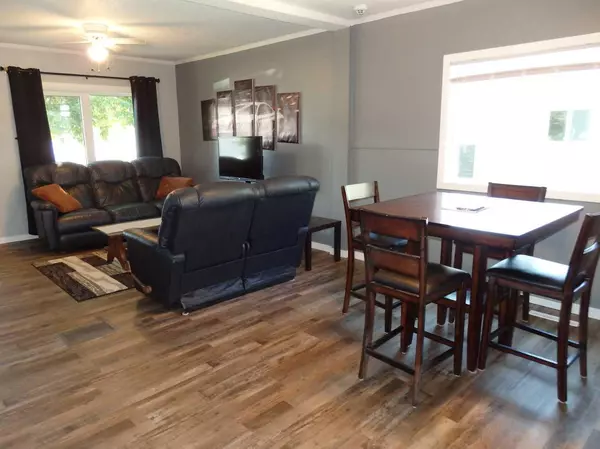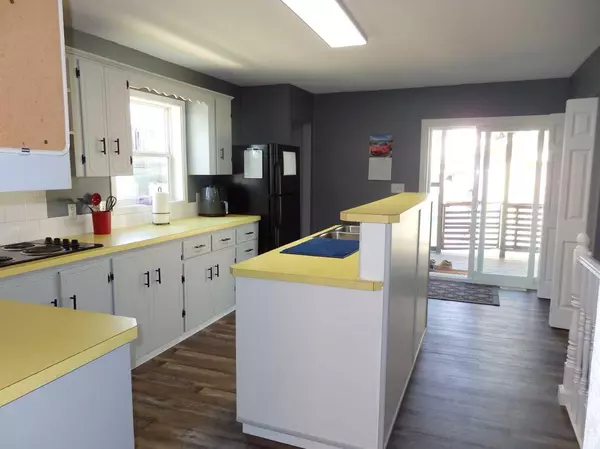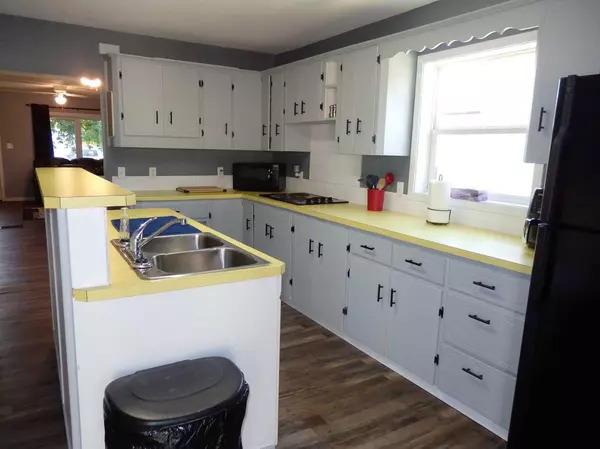$200,000
$194,900
2.6%For more information regarding the value of a property, please contact us for a free consultation.
5022 51 AVE Rimbey, AB T0C 2J0
2 Beds
1 Bath
1,008 SqFt
Key Details
Sold Price $200,000
Property Type Single Family Home
Sub Type Detached
Listing Status Sold
Purchase Type For Sale
Square Footage 1,008 sqft
Price per Sqft $198
MLS® Listing ID A2155087
Sold Date 08/23/24
Style Bungalow
Bedrooms 2
Full Baths 1
Originating Board Central Alberta
Year Built 1935
Annual Tax Amount $1,290
Tax Year 2024
Lot Size 600 Sqft
Acres 0.01
Property Description
Renovated bungalow that is so cute & well maintained! This 2 bedroom, 1 bath home has had many renovations over the years & shows super well! New shingles April 2024, new vinyl flooring on main level & stairs Dec 2023, new windows in bsmt, primary bdrm, living room & patio door in Nov 2023. New wall oven Aug 2023, new hot water tank 2019, furnace less than 10 years old. New paint 2024 throughout the main floor means this property is ready for the new owners. Fantastic kitchen features an island with raised counter, plenty of countertop space for the chef, a built in stove top & a separate wall oven. Closet style pantry means all those cupboards can be dedicated to your dishes! Large windows in your open layout dining & living room for tons of natural light! Primary bedroom is large & has washer & dryer here for convenience. Clean & updated bathroom is bright & spacious! 2nd bedroom has a pretty wooden closet preserved from original home. With the vinyl plank flooring throughout & open floor plan, this is a perfect match for those looking for an easy to maintain home or revenue property. Head down the stairs to this Partial basement with 2 new windows, concrete flooring & a storage/cold room. Great for storage or craft or play zone. Outside, this covered back deck with gate leads to the partially fenced yard for your dog & there is the single garage (21'10"x20') that has it's own panel with 220 outlets + a separated area for dedicated storage with a man door leading to exterior as well(great for lawnmowers or recreational stuff, away from your vehicle). There is enough room for RV's or extra parking in this low maintenance yard. The addition of kitchen/primary bedroom/deck etc was done in 2001 which almost doubled the size of this home & made easier access to the bsmt area, which meant blown in insulation in this area, updates to plumbing, wiring etc. (Hatch in back entry floor leads to foundation area under addition only) Immediate possession is available
Location
Province AB
County Ponoka County
Zoning r2
Direction S
Rooms
Basement Partial, Unfinished
Interior
Interior Features Ceiling Fan(s), Kitchen Island, Laminate Counters, Vinyl Windows
Heating Forced Air, Natural Gas
Cooling None
Flooring Vinyl Plank
Appliance Dishwasher, Electric Cooktop, Oven-Built-In, Refrigerator, Washer/Dryer
Laundry Main Level
Exterior
Garage Off Street, RV Access/Parking, Single Garage Detached
Garage Spaces 1.0
Garage Description Off Street, RV Access/Parking, Single Garage Detached
Fence Partial
Community Features Park, Playground, Pool, Schools Nearby, Shopping Nearby, Sidewalks, Street Lights
Roof Type Asphalt Shingle
Porch Deck
Lot Frontage 50.0
Total Parking Spaces 4
Building
Lot Description Back Lane, Back Yard, Landscaped, Rectangular Lot
Foundation Poured Concrete
Architectural Style Bungalow
Level or Stories One
Structure Type Concrete,Vinyl Siding,Wood Frame,Wood Siding
Others
Restrictions None Known
Tax ID 57359721
Ownership Private
Read Less
Want to know what your home might be worth? Contact us for a FREE valuation!

Our team is ready to help you sell your home for the highest possible price ASAP


