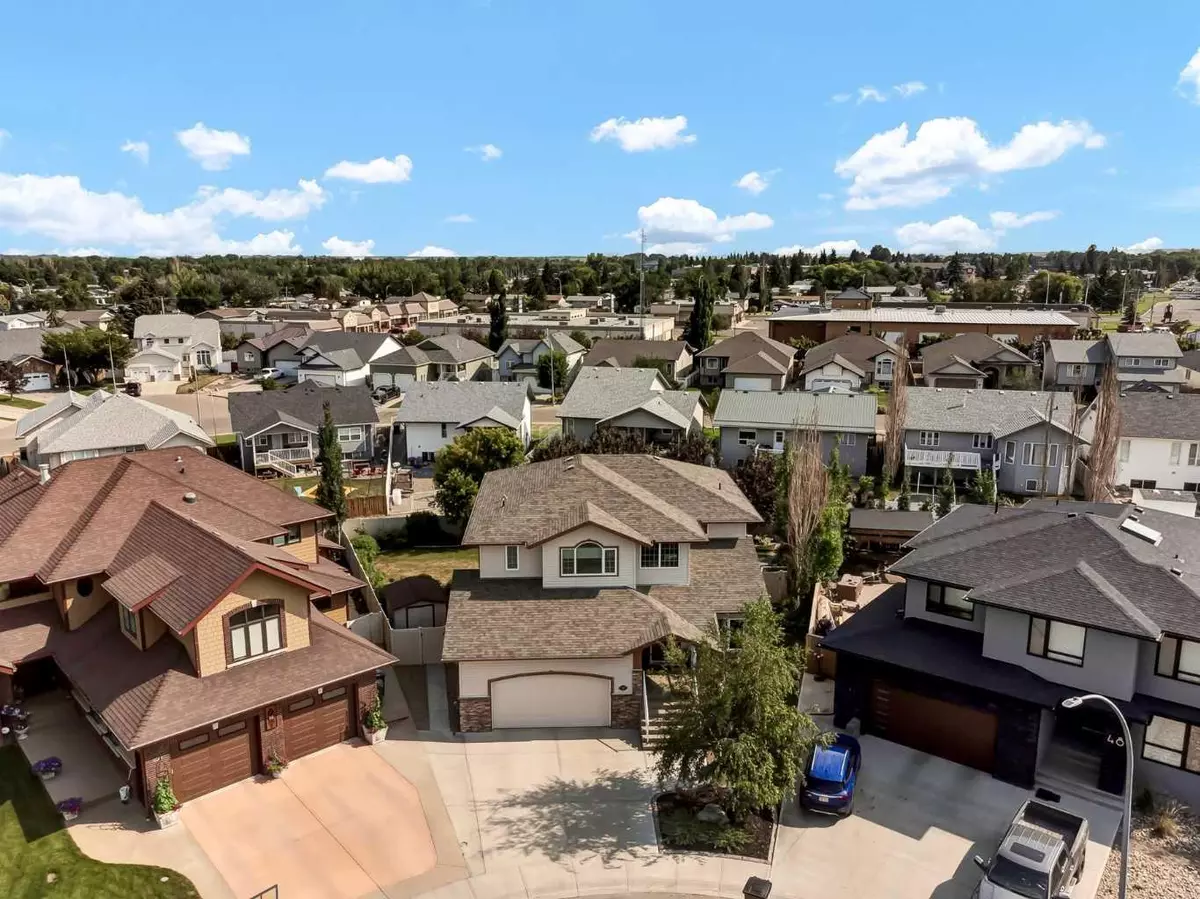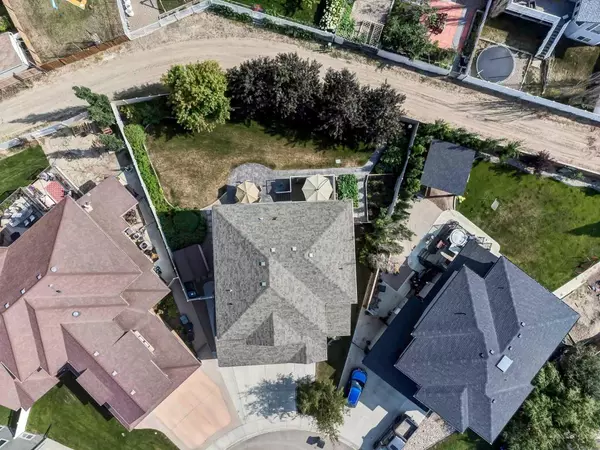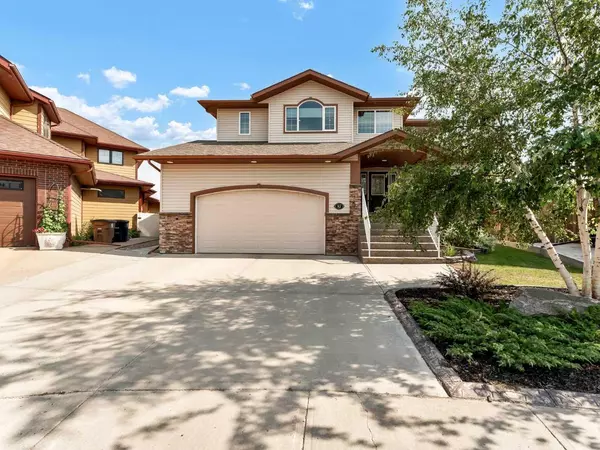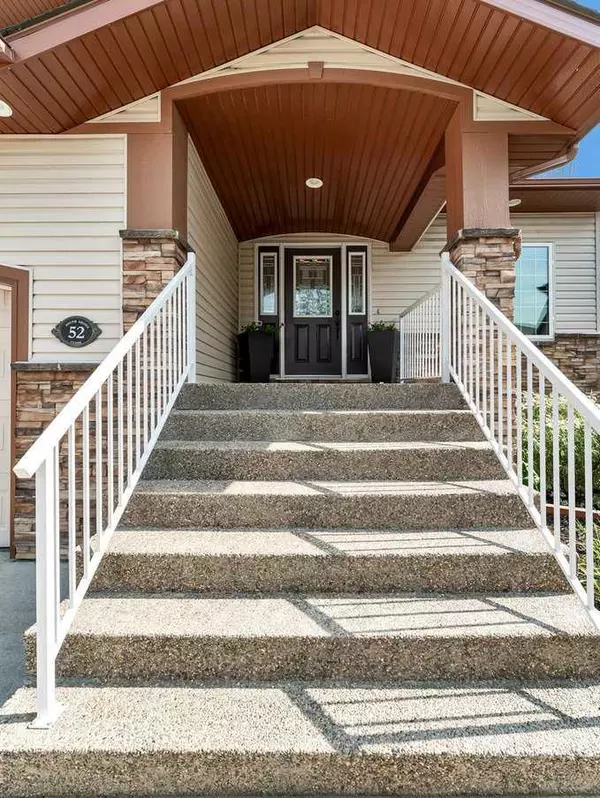$675,000
$725,000
6.9%For more information regarding the value of a property, please contact us for a free consultation.
52 South Shore Close E Brooks, AB T1R 1R4
5 Beds
4 Baths
2,503 SqFt
Key Details
Sold Price $675,000
Property Type Single Family Home
Sub Type Detached
Listing Status Sold
Purchase Type For Sale
Square Footage 2,503 sqft
Price per Sqft $269
Subdivision Southshore
MLS® Listing ID A2150998
Sold Date 08/23/24
Style 2 Storey
Bedrooms 5
Full Baths 3
Half Baths 1
Originating Board South Central
Year Built 2011
Annual Tax Amount $6,341
Tax Year 2024
Lot Size 8,851 Sqft
Acres 0.2
Lot Dimensions 10.27 x 37.52 x 11.99 x 23.54 x 33.96m
Property Description
Welcome to your dream home! This executive property is located in the highly sought, tucked away, South Shore Close in Brooks, Alberta. With a jaw-dropping WOW factor from the moment you step inside, this fully developed, 5 bedroom, 3.5 bathroom, Kenco built home is the one you've been waiting for and the one you deserve! Everything you could ever wish for, both inside and out, has been thoughtfully planned for in this stunning 2 storey masterpiece. Class and comfort are easily defined by the rich finishes that flow throughout the property and perfectly compliment everything that make this house a "home". Formal and casual living & dining spaces blend seamlessly and are accented by beautiful finishes throughout. Hardwood floors, quartz countertops and the stunning 'open to below' feature highlights the grand ceilings and are just a small sample of the main floor. There is room for more than one cook in this kitchen with a large footprint on the main floor! An extra large island, big pantry and tons of counter and floor space really does make this the heart of the home. The impressive home office with the large front picture window is styled to perfection! Bedrooms 2 and 3 are across from the primary bedroom, with the most perfect bonus/playroom to top it all off. On the way down to the basement, through the kitchen in the most practical part of the home, is a spacious mudroom with a large coat closet, built in lockers, 2 pc bathroom and garage access. Downstairs is a spacious, cozy family room, bedrooms 4 & 5, a laundry room (with laundry chute from the 2nd floor), a large utility room as well as extra storage! Top it all off with the EXCEPTIONAL backyard accessible from the dining room garden door and there's no reason to ever leave home! Maintenance free deck and fencing, washed concrete patio, professional landscaping with colourful trees and perennials, a sweet little garden, storage shed and super private! There's nothing that wasn't done here. You deserve to live in a home like this!!!
Location
Province AB
County Brooks
Zoning R-SD
Direction N
Rooms
Other Rooms 1
Basement Finished, Full
Interior
Interior Features Bookcases, Built-in Features, Central Vacuum, Closet Organizers, Double Vanity, High Ceilings, Kitchen Island, Natural Woodwork, No Smoking Home, Open Floorplan, Pantry, Quartz Counters, Recessed Lighting, Storage, Vaulted Ceiling(s), Vinyl Windows, Walk-In Closet(s)
Heating Floor Furnace, Natural Gas
Cooling Central Air
Flooring Carpet, Hardwood, Linoleum, Tile
Fireplaces Number 1
Fireplaces Type Gas, Great Room, Mantle
Appliance Central Air Conditioner, Dishwasher, Garage Control(s), Garburator, Microwave, Oven-Built-In, Range Hood, Refrigerator, Stove(s), Washer/Dryer, Window Coverings
Laundry In Basement, Laundry Room
Exterior
Garage Concrete Driveway, Double Garage Attached, Garage Door Opener, Garage Faces Front, Heated Garage, Off Street
Garage Spaces 2.0
Garage Description Concrete Driveway, Double Garage Attached, Garage Door Opener, Garage Faces Front, Heated Garage, Off Street
Fence Fenced
Community Features Lake, Park, Playground, Schools Nearby, Shopping Nearby, Sidewalks, Street Lights, Walking/Bike Paths
Roof Type Asphalt Shingle
Porch Deck
Lot Frontage 34.68
Total Parking Spaces 4
Building
Lot Description Back Yard, Cul-De-Sac, Front Yard, Garden, Landscaped, Underground Sprinklers, Pie Shaped Lot, Private
Foundation Poured Concrete
Architectural Style 2 Storey
Level or Stories Two
Structure Type Stone,Vinyl Siding,Wood Frame
Others
Restrictions None Known
Tax ID 56479906
Ownership Private
Read Less
Want to know what your home might be worth? Contact us for a FREE valuation!

Our team is ready to help you sell your home for the highest possible price ASAP






