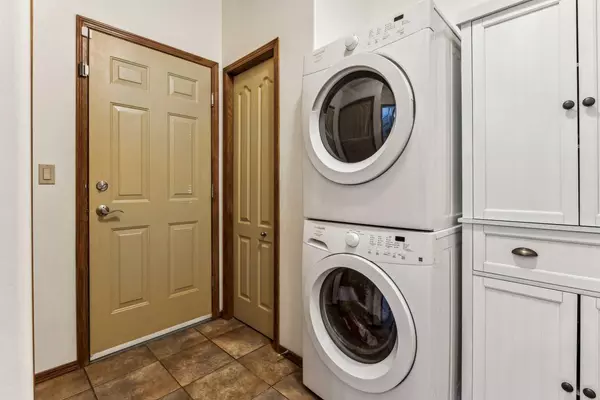$610,000
$609,900
For more information regarding the value of a property, please contact us for a free consultation.
2 Bow Ridge Link Cochrane, AB T4C 1V7
3 Beds
4 Baths
1,653 SqFt
Key Details
Sold Price $610,000
Property Type Single Family Home
Sub Type Detached
Listing Status Sold
Purchase Type For Sale
Square Footage 1,653 sqft
Price per Sqft $369
Subdivision Bow Ridge
MLS® Listing ID A2150345
Sold Date 08/23/24
Style 2 Storey
Bedrooms 3
Full Baths 3
Half Baths 1
Originating Board Calgary
Year Built 2002
Annual Tax Amount $3,144
Tax Year 2023
Lot Size 5,715 Sqft
Acres 0.13
Property Description
Welcome to Bow Ridge! This lovely 3 Bedroom, 4 bathroom, fully developed walk-out home is the perfect opportunity if you are looking for a well maintained home that offers the quiet privacy of a mature community. Plenty of recent updates in this home including new TRIPLE-pane windows, tankless hot water system, new paint, new carpet and new front door, ensure peace of mind. The main floor has 9 foot ceilings, and flows nicely from the front entrance into the main floor living area that includes a living room with gas fireplace, dining area, kitchen with upgraded appliances and powder room. Upstairs offers a generous primary bedroom with 4-piece en-suite, spacious walk-in closet, and private balcony for quiet morning coffee. 2 additional generous bedrooms and a 4-piece bathroom finish the upstairs. The walk-out basement has a large rec. room and additional bathroom, with easy access to the lovely private backyard. Call your favorite Realtor today to book a showing
Location
Province AB
County Rocky View County
Zoning R-LD
Direction S
Rooms
Other Rooms 1
Basement Finished, Full, Walk-Out To Grade
Interior
Interior Features Central Vacuum, No Smoking Home, Tankless Hot Water
Heating Forced Air, Natural Gas
Cooling None
Flooring Carpet, Ceramic Tile, Cork, Hardwood
Fireplaces Number 1
Fireplaces Type Family Room, Gas
Appliance Built-In Electric Range, Dishwasher, Garage Control(s), Gas Stove, Microwave, Refrigerator, Washer/Dryer, Window Coverings
Laundry In Unit
Exterior
Garage Double Garage Attached
Garage Spaces 2.0
Garage Description Double Garage Attached
Fence Fenced
Community Features Playground
Roof Type Asphalt Shingle
Porch Balcony(s), Deck, Patio
Lot Frontage 46.75
Total Parking Spaces 4
Building
Lot Description Landscaped, Rectangular Lot, Treed
Foundation Poured Concrete
Architectural Style 2 Storey
Level or Stories Two
Structure Type Concrete,Vinyl Siding
Others
Restrictions None Known
Tax ID 84131984
Ownership Private
Read Less
Want to know what your home might be worth? Contact us for a FREE valuation!

Our team is ready to help you sell your home for the highest possible price ASAP






