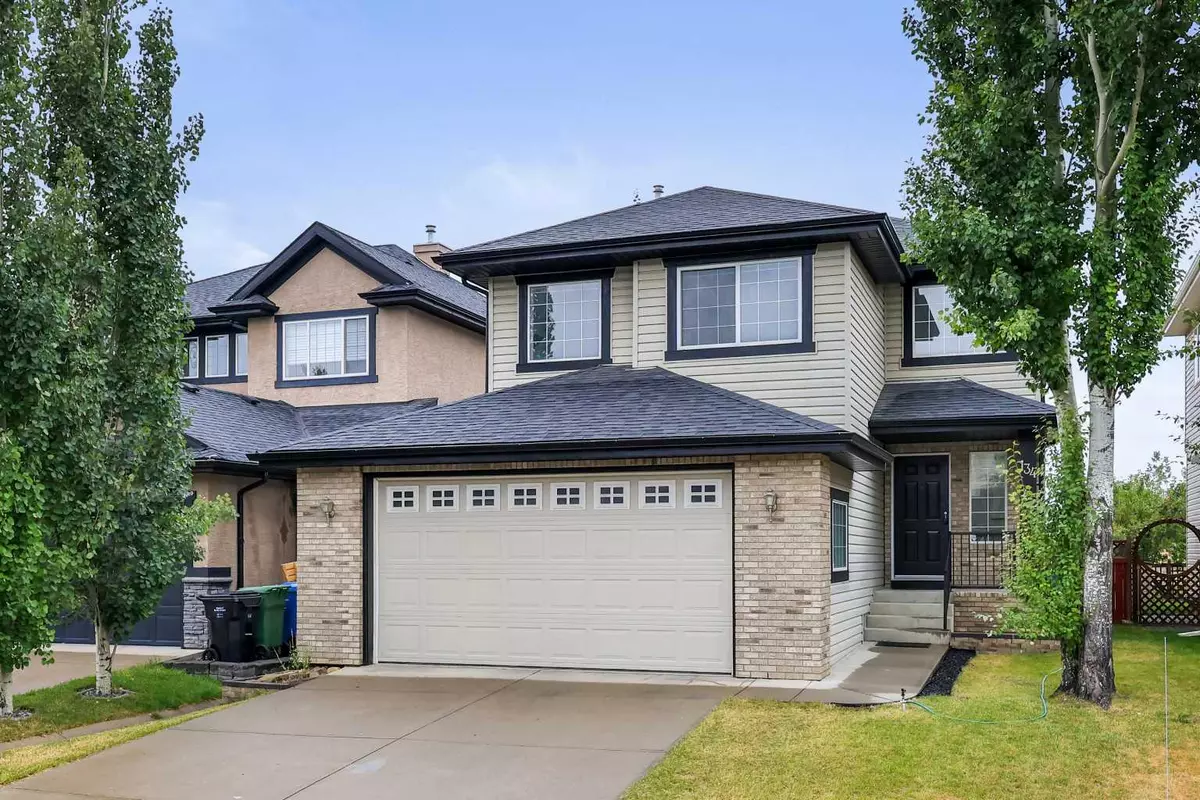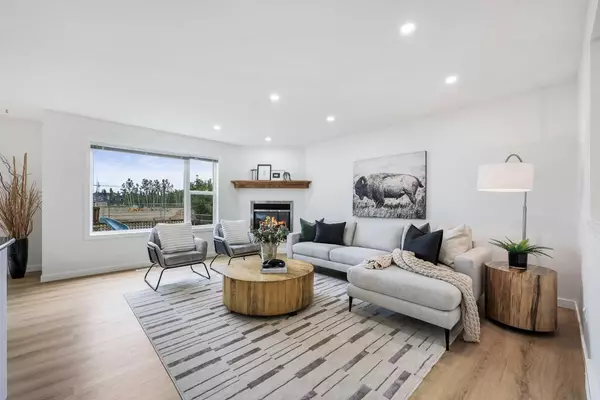$802,000
$819,900
2.2%For more information regarding the value of a property, please contact us for a free consultation.
134 Wentworth PARK SW Calgary, AB T3H 5B3
4 Beds
4 Baths
1,777 SqFt
Key Details
Sold Price $802,000
Property Type Single Family Home
Sub Type Detached
Listing Status Sold
Purchase Type For Sale
Square Footage 1,777 sqft
Price per Sqft $451
Subdivision West Springs
MLS® Listing ID A2158376
Sold Date 08/21/24
Style 2 Storey
Bedrooms 4
Full Baths 3
Half Baths 1
Originating Board Calgary
Year Built 2002
Annual Tax Amount $5,016
Tax Year 2024
Lot Size 4,477 Sqft
Acres 0.1
Property Description
**Open House Sunday Aug 25, 1-3:30pm** Discover the perfect family home at 134 Wentworth Park SW, Calgary. Nestled in the highly desirable West Springs community, this fully developed, beautifully renovated 4-bedroom, 3.5-bathroom residence offers a peaceful retreat on a quiet cul-de-sac. One of its most appealing features is the location—just a 3-5 minute walk to St. Joan of Arc School via a convenient pathway directly behind the home, making daily commutes a breeze for your children.
Step inside to find a home that feels brand new, with fresh paint and luxury vinyl plank flooring throughout the main and upper levels. The kitchen is a true highlight, featuring a brand new stainless steel stove and hood fan, perfect for the home chef. The space is bright and welcoming, thanks to energy-efficient LED lighting installed throughout. The main level boasts an open-concept living area, ideal for family gatherings and entertaining, complemented by a 2-piece half bath for added convenience. The home also features an oversized double attached garage, offering ample space for vehicles and extra storage.
Upstairs, the home features three spacious bedrooms, including a master retreat with a large walk-in closet and a luxurious 4-piece ensuite bathroom. An additional 4-piece bathroom serves the other two bedrooms, ensuring everyone has their own space. The upper-level bonus room provides flexibility, ideal as a home office, playroom, or entertainment area. The fully developed basement offers even more living space, with a large recreation area, a fourth bedroom, and another 4-piece bathroom, perfect for guests or a growing family.
The backyard is an outdoor oasis, complete with a deck perfect for summer barbecues and a play set that will keep the kids entertained for hours. It’s the perfect spot for both relaxation and play.
The location of this home truly sets it apart. In addition to being within walking distance of St. Joan of Arc School, West Springs School and West Ridge School are just a short drive away, offering excellent educational options for all ages. West Springs is known for its family-friendly environment, with numerous parks, playgrounds, and green spaces that make it an ideal place to raise children. The community also offers great connectivity, with easy access to Bow Trail and Stoney Trail, ensuring quick commutes to downtown Calgary and beyond. Public transit and bike-friendly paths add even more convenience.
Homes in West Springs are in high demand, and this fully developed, beautifully renovated property on a quiet cul-de-sac won’t be available for long. Schedule your private viewing today and see for yourself why 134 Wentworth Park SW is the perfect place to call home. NOTE: Development behind the house across from the walk/bike path is Westland Estates by Truman homes, a cul-de sac of single family homes priced ~$1M+.
Location
Province AB
County Calgary
Area Cal Zone W
Zoning R-1
Direction S
Rooms
Other Rooms 1
Basement Finished, Full
Interior
Interior Features No Animal Home, No Smoking Home, See Remarks, Walk-In Closet(s)
Heating Forced Air
Cooling None
Flooring Carpet, Tile, Vinyl Plank
Fireplaces Number 1
Fireplaces Type Gas
Appliance Dishwasher, Dryer, Microwave, Range Hood, Refrigerator, Stove(s), Washer
Laundry Main Level
Exterior
Parking Features Concrete Driveway, Double Garage Attached
Garage Spaces 2.0
Garage Description Concrete Driveway, Double Garage Attached
Fence Fenced
Community Features Park, Playground, Schools Nearby, Shopping Nearby, Sidewalks, Street Lights, Walking/Bike Paths
Roof Type Asphalt Shingle
Porch Deck, Front Porch
Lot Frontage 40.16
Exposure S
Total Parking Spaces 4
Building
Lot Description Cul-De-Sac
Foundation Poured Concrete
Architectural Style 2 Storey
Level or Stories Two
Structure Type Brick,Vinyl Siding,Wood Frame
Others
Restrictions None Known
Tax ID 91083072
Ownership Private
Read Less
Want to know what your home might be worth? Contact us for a FREE valuation!

Our team is ready to help you sell your home for the highest possible price ASAP






