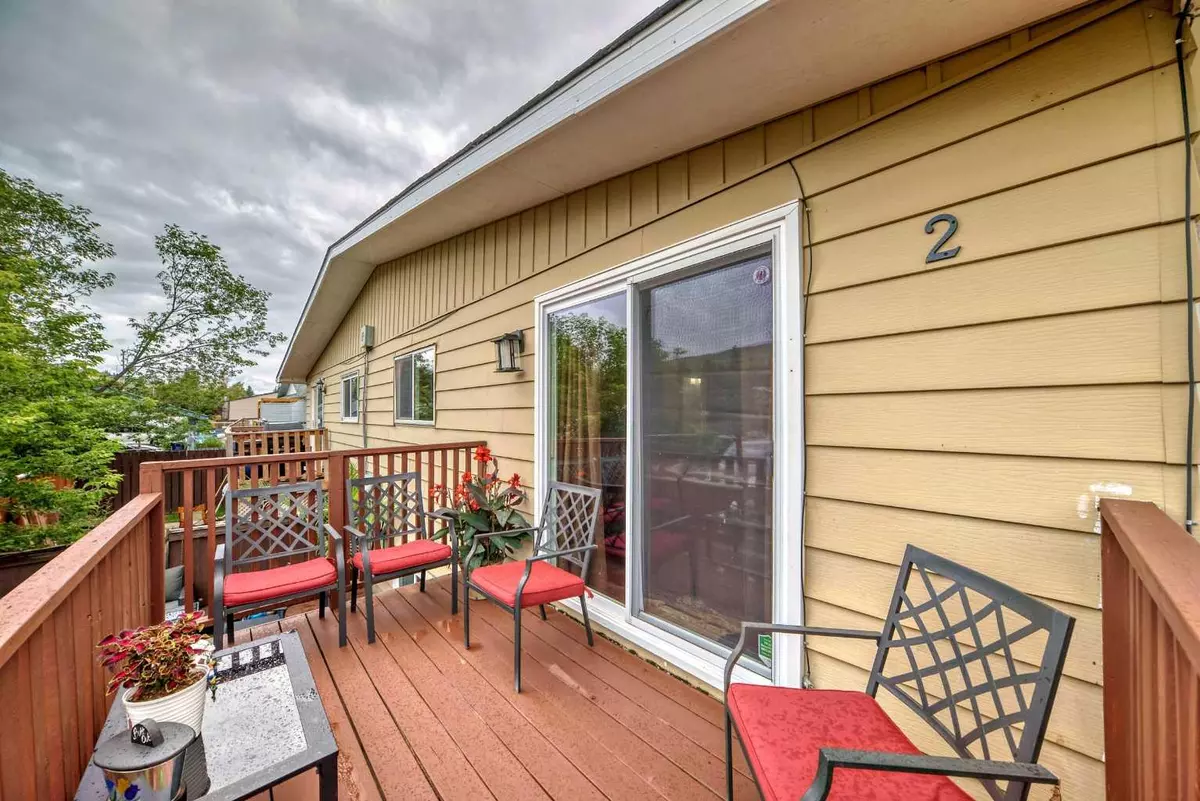$315,000
$299,900
5.0%For more information regarding the value of a property, please contact us for a free consultation.
524 1 ST E #2 Cochrane, AB T4C 1C6
3 Beds
2 Baths
676 SqFt
Key Details
Sold Price $315,000
Property Type Townhouse
Sub Type Row/Townhouse
Listing Status Sold
Purchase Type For Sale
Square Footage 676 sqft
Price per Sqft $465
Subdivision East End
MLS® Listing ID A2155637
Sold Date 08/21/24
Style Bi-Level,Side by Side
Bedrooms 3
Full Baths 1
Half Baths 1
Condo Fees $150
Originating Board Calgary
Year Built 1975
Annual Tax Amount $1,398
Tax Year 2023
Lot Size 2,032 Sqft
Acres 0.05
Property Description
Discover the charm of #2 524 1 Street E, a stylish bi-level unit in the heart of Cochrane where comfort meets convenience. This well-maintained residence features a new roof, a sun tunnel skylight, and a thoughtful layout spread across two levels. Upon entering, you'll find a bright and airy living room, perfect for relaxation and entertaining. The adjacent kitchen is well-equipped with contemporary appliances and ample counter space, ideal for cooking and gatherings. The main floor also includes a convenient powder room and a practical laundry area, enhancing the home’s functionality. Step outside onto your balcony to enjoy a seamless indoor-outdoor experience. The lower level is designed for rest and privacy, featuring a spacious primary bedroom along with two additional bedrooms and a full bathroom. Additionally, a large deck outside is perfect for gatherings and relaxation. The property also includes an assigned parking stall for your convenience. This unit combines practical living with a vibrant community atmosphere. Don’t miss the opportunity to make this inviting bi-level unit your new home—schedule a viewing today!
Location
Province AB
County Rocky View County
Zoning R-MX
Direction N
Rooms
Basement Finished, Full
Interior
Interior Features See Remarks
Heating Forced Air
Cooling None
Flooring Carpet, Laminate, Linoleum
Appliance Dishwasher, Electric Stove, Microwave, Refrigerator, Washer/Dryer, Window Coverings
Laundry Main Level
Exterior
Garage Stall
Garage Description Stall
Fence Fenced
Community Features Park, Playground, Schools Nearby, Shopping Nearby, Sidewalks, Street Lights
Amenities Available None
Roof Type Asphalt
Porch Deck
Lot Frontage 33.6
Total Parking Spaces 1
Building
Lot Description Back Lane, Back Yard, Low Maintenance Landscape
Foundation Poured Concrete
Architectural Style Bi-Level, Side by Side
Level or Stories Bi-Level
Structure Type Metal Siding ,Wood Frame
Others
HOA Fee Include Amenities of HOA/Condo,Insurance
Restrictions None Known
Tax ID 84125815
Ownership Private
Pets Description Yes
Read Less
Want to know what your home might be worth? Contact us for a FREE valuation!

Our team is ready to help you sell your home for the highest possible price ASAP






