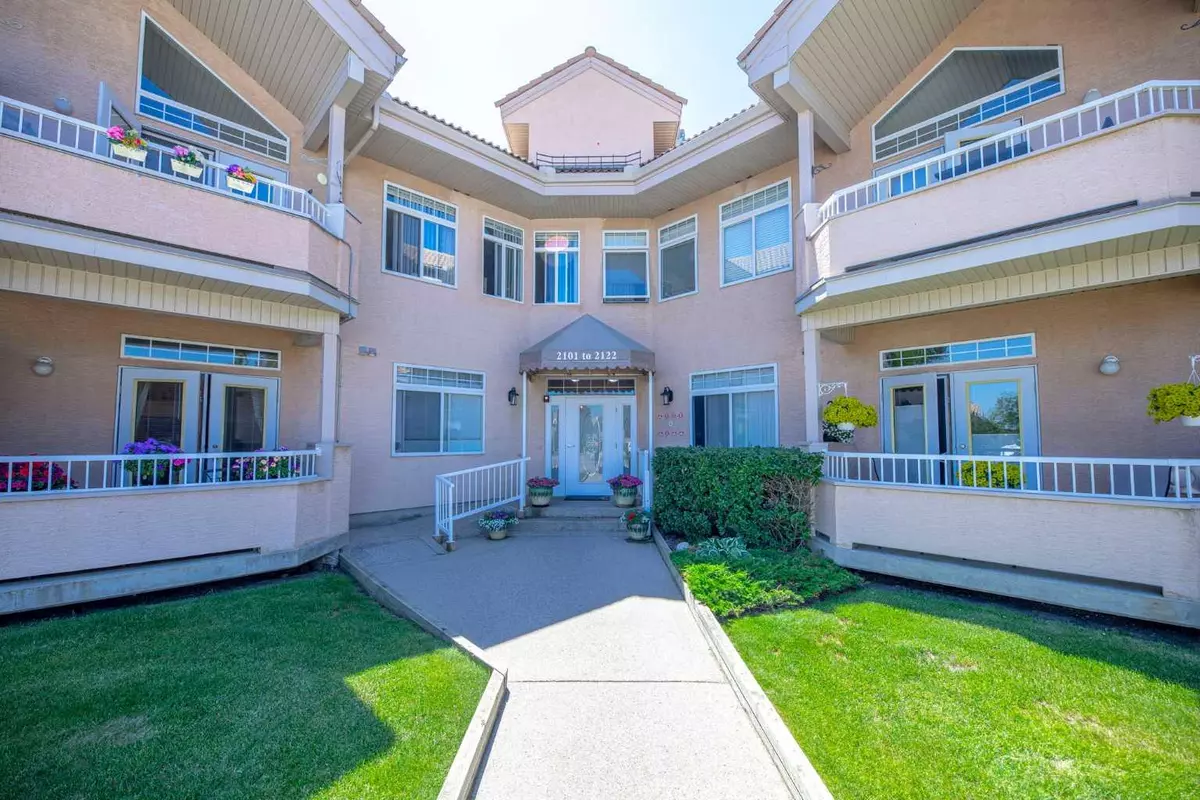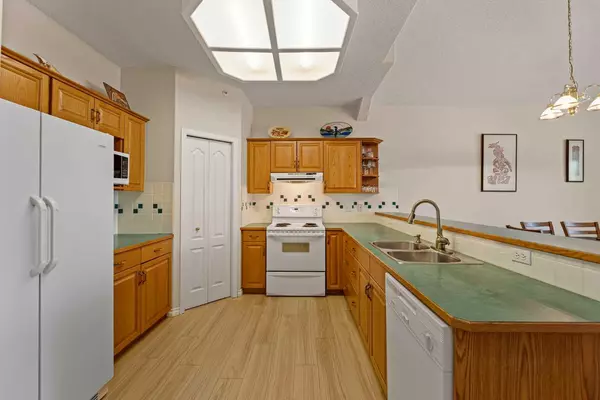$374,500
$389,900
3.9%For more information regarding the value of a property, please contact us for a free consultation.
2117 Patterson VW SW #. Calgary, AB T3H 3J9
2 Beds
2 Baths
1,114 SqFt
Key Details
Sold Price $374,500
Property Type Condo
Sub Type Apartment
Listing Status Sold
Purchase Type For Sale
Square Footage 1,114 sqft
Price per Sqft $336
Subdivision Patterson
MLS® Listing ID A2149462
Sold Date 08/15/24
Style Low-Rise(1-4)
Bedrooms 2
Full Baths 2
Condo Fees $604/mo
Originating Board Calgary
Year Built 1997
Annual Tax Amount $1,751
Tax Year 2024
Property Description
Welcome to this stunning top-floor unit with vaulted ceilings, nestled in the charming neighborhood of Patterson! This exquisite 2-bedroom, 2-bathroom condo is bathed in beautiful natural light, thanks to its expansive southwest-facing windows. Start your mornings with a cup of coffee on the spacious balcony, or unwind by the cozy fireplace on a chilly winter's night. The primary bedroom features a walk-in closet and a generously-sized ensuite bathroom, ensuring comfort and convenience.
The building offers fantastic amenities, including a workshop in the garage, a community room with a kitchen, and a separate clubhouse perfect for entertaining. If you are looking to downsize into a peaceful 55+ community without sacrificing style or comfort, this property is for you! Don't miss out on this exceptional opportunity to make this remarkable condo your new home.
Location
Province AB
County Calgary
Area Cal Zone W
Zoning M-CG d21
Direction NE
Rooms
Other Rooms 1
Interior
Interior Features Open Floorplan, Pantry, Vaulted Ceiling(s), Walk-In Closet(s)
Heating In Floor, Natural Gas
Cooling None
Flooring Linoleum, Vinyl Plank
Fireplaces Number 1
Fireplaces Type Gas, Living Room
Appliance Dishwasher, Electric Stove, Garage Control(s), Microwave, Range Hood, Refrigerator, Washer/Dryer Stacked, Window Coverings
Laundry In Unit
Exterior
Garage Assigned, Garage Door Opener, Underground, Workshop in Garage
Garage Description Assigned, Garage Door Opener, Underground, Workshop in Garage
Community Features Clubhouse, Park, Schools Nearby, Shopping Nearby
Amenities Available Car Wash, Clubhouse, Elevator(s), Party Room, Recreation Room, Storage, Visitor Parking, Workshop
Roof Type Clay Tile
Porch Balcony(s)
Exposure NE
Total Parking Spaces 1
Building
Story 2
Architectural Style Low-Rise(1-4)
Level or Stories Single Level Unit
Structure Type Stucco,Wood Frame
Others
HOA Fee Include Common Area Maintenance,Heat,Insurance,Professional Management,Reserve Fund Contributions,Sewer,Snow Removal,Water
Restrictions Adult Living,Pet Restrictions or Board approval Required
Tax ID 91061056
Ownership Probate
Pets Description Restrictions
Read Less
Want to know what your home might be worth? Contact us for a FREE valuation!

Our team is ready to help you sell your home for the highest possible price ASAP






