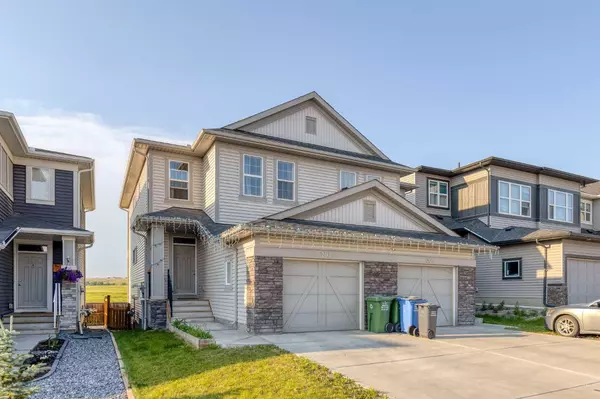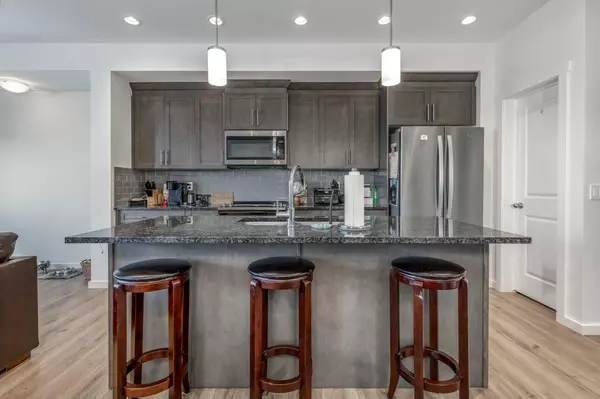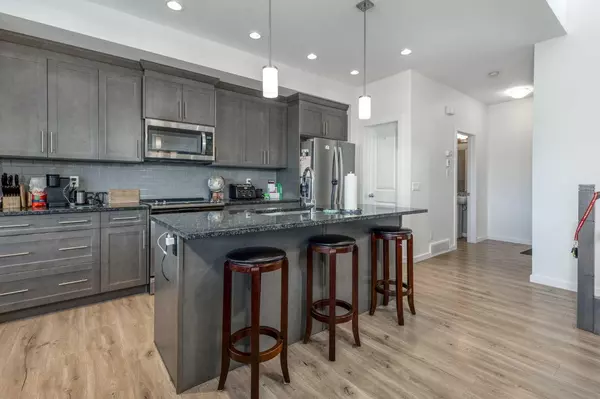$519,900
$519,900
For more information regarding the value of a property, please contact us for a free consultation.
203 Heritage HTS Cochrane, AB T4C 2R5
3 Beds
3 Baths
1,574 SqFt
Key Details
Sold Price $519,900
Property Type Single Family Home
Sub Type Semi Detached (Half Duplex)
Listing Status Sold
Purchase Type For Sale
Square Footage 1,574 sqft
Price per Sqft $330
Subdivision Heritage Hills
MLS® Listing ID A2150782
Sold Date 08/15/24
Style 2 Storey,Side by Side
Bedrooms 3
Full Baths 2
Half Baths 1
Originating Board Calgary
Year Built 2019
Annual Tax Amount $2,859
Tax Year 2024
Lot Size 2,638 Sqft
Acres 0.06
Property Description
Lovely 3 Bedroom Home in a Fantastic Location with no neighbours behind you and Mountain Views ! Open concept Kitchen to Living area filled with Natural light. Maple Cabinetry, Granite Counters and Island, Stainless Appliances and Walk in Pantry. Luxury Vinyl Planking is perfect for Kids and Pets ! Deck is off the Living area for bbq or morning coffee while looking at the Mountains. Upstairs to well sized Primary bedroom with 4 piece Ensuite and large walk in closet, 2 more bedrooms, Bonus room, Laundry room with shelving and main bath complete this level. The Lower Level is partially completed with soundproofing and R/I bath. The Back yard is fully Fenced. ( Please note the Tenants have lease in place until the end of January )
Location
Province AB
County Rocky View County
Zoning R-MX
Direction S
Rooms
Other Rooms 1
Basement Full, Partially Finished
Interior
Interior Features Granite Counters, Kitchen Island, Pantry, Recessed Lighting
Heating Central, Forced Air
Cooling None
Flooring Carpet, Concrete, Vinyl Plank
Appliance Dishwasher, Dryer, Electric Stove, Microwave Hood Fan, Refrigerator, Washer, Window Coverings
Laundry Upper Level
Exterior
Garage Single Garage Attached
Garage Spaces 1.0
Garage Description Single Garage Attached
Fence Fenced
Community Features Other
Roof Type Asphalt Shingle
Porch Deck
Lot Frontage 24.02
Exposure E
Total Parking Spaces 2
Building
Lot Description No Neighbours Behind, Rectangular Lot, Views
Foundation Poured Concrete
Architectural Style 2 Storey, Side by Side
Level or Stories Two
Structure Type Vinyl Siding
Others
Restrictions None Known
Tax ID 84133722
Ownership Private
Read Less
Want to know what your home might be worth? Contact us for a FREE valuation!

Our team is ready to help you sell your home for the highest possible price ASAP






