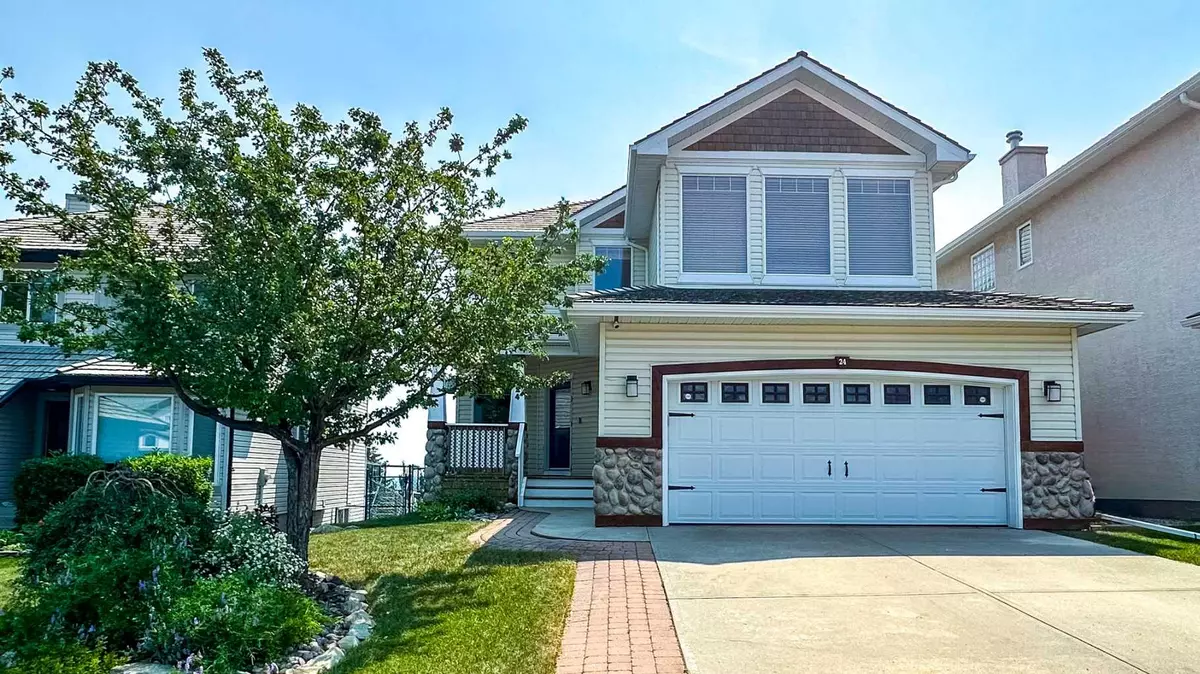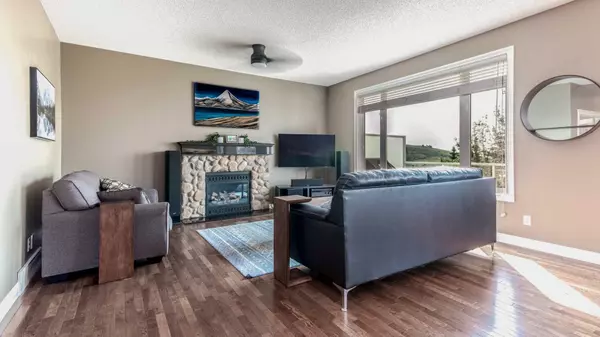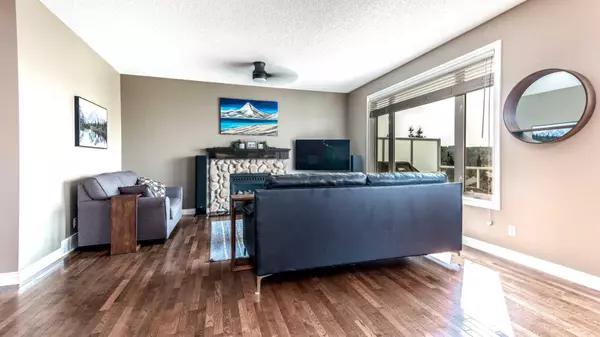$844,000
$855,000
1.3%For more information regarding the value of a property, please contact us for a free consultation.
24 Gleneagles TER Cochrane, AB T4C 1W4
4 Beds
4 Baths
2,225 SqFt
Key Details
Sold Price $844,000
Property Type Single Family Home
Sub Type Detached
Listing Status Sold
Purchase Type For Sale
Square Footage 2,225 sqft
Price per Sqft $379
Subdivision Gleneagles
MLS® Listing ID A2151418
Sold Date 08/13/24
Style 2 Storey
Bedrooms 4
Full Baths 3
Half Baths 1
HOA Fees $10/ann
HOA Y/N 1
Originating Board Calgary
Year Built 2002
Annual Tax Amount $4,489
Tax Year 2023
Lot Size 6,216 Sqft
Acres 0.14
Property Description
Beautiful, meticulously maintained and perfectly located, 4 bedroom, 2 storey walk-out in GlenEagles! Fabulous, open, main floor layout including a functional kitchen with center island, walk-in pantry, stainless appliances and open to a sunny, south facing dining/living room with gas fireplace. The upper level consist of a large bonus room, 3 good sized bedrooms, including a spacious master with 5 piece ensuite and generous walk-in closet. Outstanding lower level development comprised of a huge family room with wet bar and gas fireplace, 4th bedroom, 4 piece bath and storage. This incredible home features gleaming hardwood floors, LED lighting throughout, in floor heating in the basement, 2 hot water tanks and more! Enjoy the gorgeous mountain views from your composite upper deck or relax on your lovely backyard patio, overlooking greenspace and pathway. This great home comes complete with an oversized, insulated and heated 2 car attached garage. Superb location! A wonderful place to call home!
Location
Province AB
County Rocky View County
Zoning R-LD
Direction N
Rooms
Other Rooms 1
Basement Full, Walk-Out To Grade
Interior
Interior Features Bar, Ceiling Fan(s), Central Vacuum, Kitchen Island, Open Floorplan, Pantry, Storage, Sump Pump(s), Walk-In Closet(s)
Heating In Floor, Fireplace(s), Forced Air
Cooling None
Flooring Carpet, Hardwood, Tile, Vinyl Plank
Fireplaces Number 2
Fireplaces Type Gas
Appliance Bar Fridge, Dishwasher, Dryer, Garage Control(s), Garburator, Gas Stove, Microwave Hood Fan, Refrigerator, Washer, Window Coverings
Laundry Laundry Room, Multiple Locations
Exterior
Garage Double Garage Attached, Heated Garage, Insulated
Garage Spaces 2.0
Garage Description Double Garage Attached, Heated Garage, Insulated
Fence Fenced
Community Features Golf, Park, Playground, Schools Nearby, Walking/Bike Paths
Amenities Available None
Roof Type Pine Shake
Porch Deck, Front Porch, Patio
Lot Frontage 42.95
Total Parking Spaces 4
Building
Lot Description Back Yard, Backs on to Park/Green Space, Cul-De-Sac, Front Yard, Landscaped, Rectangular Lot, Views
Foundation Poured Concrete
Architectural Style 2 Storey
Level or Stories Two
Structure Type Vinyl Siding
Others
Restrictions Easement Registered On Title,Restrictive Covenant,Utility Right Of Way
Tax ID 84131987
Ownership Private
Read Less
Want to know what your home might be worth? Contact us for a FREE valuation!

Our team is ready to help you sell your home for the highest possible price ASAP






