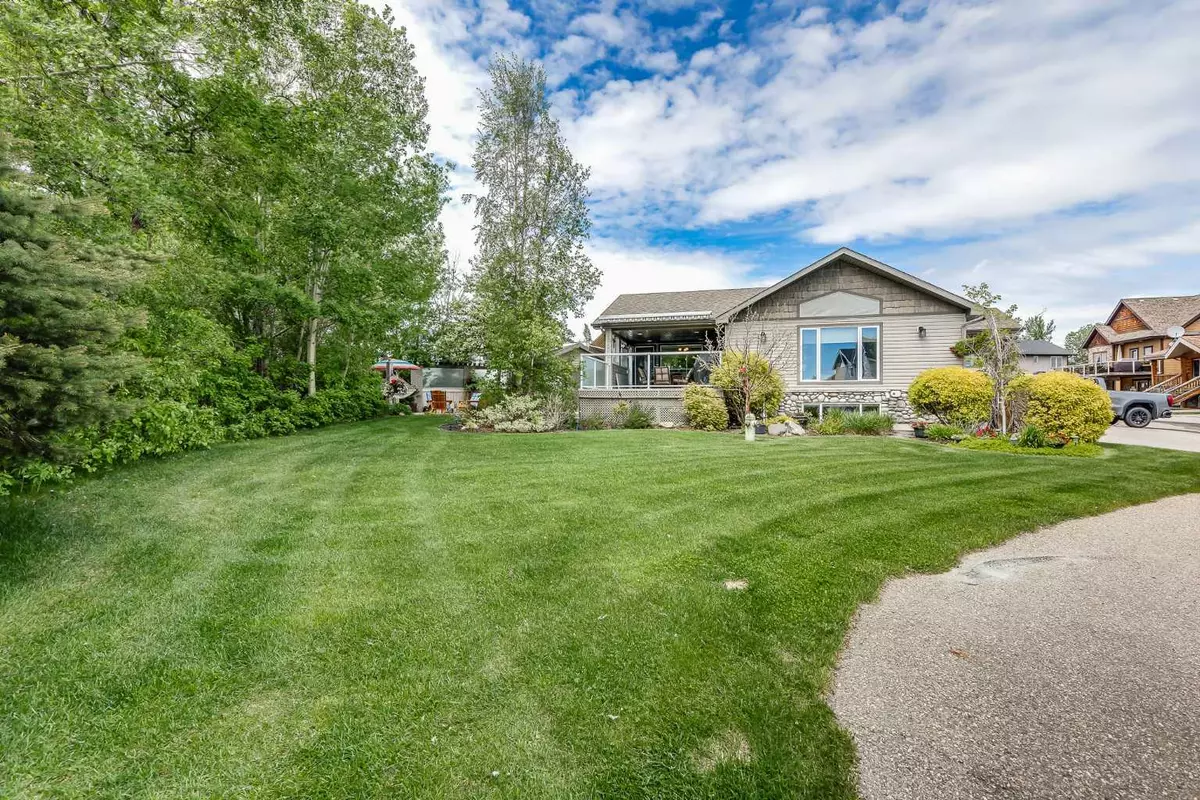$475,000
$475,000
For more information regarding the value of a property, please contact us for a free consultation.
25054 South Pine Lake RD #4031 Rural Red Deer County, AB T0M 0S0
5 Beds
5 Baths
996 SqFt
Key Details
Sold Price $475,000
Property Type Single Family Home
Sub Type Detached
Listing Status Sold
Purchase Type For Sale
Square Footage 996 sqft
Price per Sqft $476
Subdivision Whispering Pines
MLS® Listing ID A2140158
Sold Date 08/13/24
Style Bungalow
Bedrooms 5
Full Baths 4
Half Baths 1
Condo Fees $210
Originating Board Calgary
Year Built 2007
Annual Tax Amount $2,274
Tax Year 2024
Lot Size 4,000 Sqft
Acres 0.09
Property Description
Welcome to your dream home at Whispering Pines, a premier golf and lake resort community in Central Alberta. This exquisite bungalow, built in 2007, offers over 1,900 sq ft of meticulously designed living space, perfect for a primary residence, retirement haven, or recreational retreat. Step into a large foyer featuring vaulted 12-foot knotty pine ceilings and expansive windows that flood the space with natural light. Enjoy the warmth of a cozy, stone-faced gas fireplace with a custom wood mantle, surrounded by hand-scraped hardwood flooring and stunning custom wood accents. The open-concept kitchen boasts a breakfast bar, a corner pantry, and ample cupboard space, seamlessly flowing into a spacious dining area perfect for entertaining. The main floor includes two bedrooms. The primary suite features direct access to the outdoor deck, a luxurious 4-piece ensuite with dual sinks, extra storage, and an oversize shower and two closets. The second bedroom, versatile as an office, includes a convenient Murphy bed. A 2-piece powder room with stacked full-size laundry completes this floor. The basement, with its 9-foot ceilings and in-floor heating, includes a rec room equipped with a projector and surround sound system, ideal for movie nights.. Three additional bedrooms each feature their own ensuite bathrooms, offering privacy and comfort for guests or family members. Ample storage space is available, ensuring a clutter-free living environment. The huge deck is partially covered, with the option to be screened in to avoid summer bugs or heated during the winter months. The uncovered section includes an electric awning for shade. The outdoor area includes a storage shed with power, suitable for parking a golf cart, an exposed aggregate patio with a fire pit and hammock hangers, and a dry firewood bin on wheels. The property is beautifully landscaped with mature trees and shrubs, complemented by underground sprinklers. The yard includes a large grassy area and is private and sheltered from golf balls – a plus in this community. A spacious parking pad provides ample room for vehicles, boats, and other recreational equipment. Pre approved for a garage. The home is equipped with A/C, central vac, 75-gallon HWT (new in 2022), gas furnace, and sump pump (new in 2023). Many pieces of furniture are included, such as all beds/bedding, dining table, natural gas BBQ, patio table with chairs, four Adirondack chairs and more. Whispering Pines is a gated community, perfect for families, retirees, and snowbirds who seek an active, carefree lifestyle. The resort features an 18-hole championship golf course, restaurants, an indoor pool, hot tub, sun deck, exercise facilities, playground, boat dock, pickleball, beach volleyball, horseshoes, walking paths, community fire pit, putting green, and driving range. Enjoy boating and beach activities on Pine Lake. The amenities of Whispering Pines are only available to owners and their guests. Only 30 minutes to Red Deer & 90 minutes from Calgary.
Location
Province AB
County Red Deer County
Zoning R-7
Direction SW
Rooms
Other Rooms 1
Basement Finished, Full
Interior
Interior Features Breakfast Bar, Built-in Features, Ceiling Fan(s), Central Vacuum, Double Vanity, High Ceilings, Laminate Counters, Natural Woodwork, Open Floorplan, Pantry, Storage, Vaulted Ceiling(s)
Heating In Floor, Forced Air
Cooling Central Air
Flooring Carpet, Hardwood, Tile
Fireplaces Number 1
Fireplaces Type Gas, Mantle, Stone
Appliance Dishwasher, Dryer, Microwave Hood Fan, Refrigerator, Washer, Window Coverings
Laundry Main Level
Exterior
Garage Parking Pad
Garage Description Parking Pad
Fence None
Community Features Clubhouse, Fishing, Gated, Golf, Lake, Park, Playground, Pool, Tennis Court(s)
Amenities Available Beach Access, Boating, Clubhouse, Coin Laundry, Fitness Center, Indoor Pool, Party Room, Playground, Recreation Facilities, Spa/Hot Tub, Visitor Parking
Roof Type Asphalt Shingle
Porch Deck, Patio
Lot Frontage 49.22
Total Parking Spaces 5
Building
Lot Description Landscaped, Underground Sprinklers
Foundation Poured Concrete
Sewer Public Sewer
Water Public
Architectural Style Bungalow
Level or Stories One
Structure Type Stone,Vinyl Siding
Others
HOA Fee Include Amenities of HOA/Condo,Common Area Maintenance,Maintenance Grounds,Professional Management,Reserve Fund Contributions,Sewer,Snow Removal,Trash,Water
Restrictions Pet Restrictions or Board approval Required
Tax ID 91474841
Ownership Private
Pets Description Restrictions
Read Less
Want to know what your home might be worth? Contact us for a FREE valuation!

Our team is ready to help you sell your home for the highest possible price ASAP






