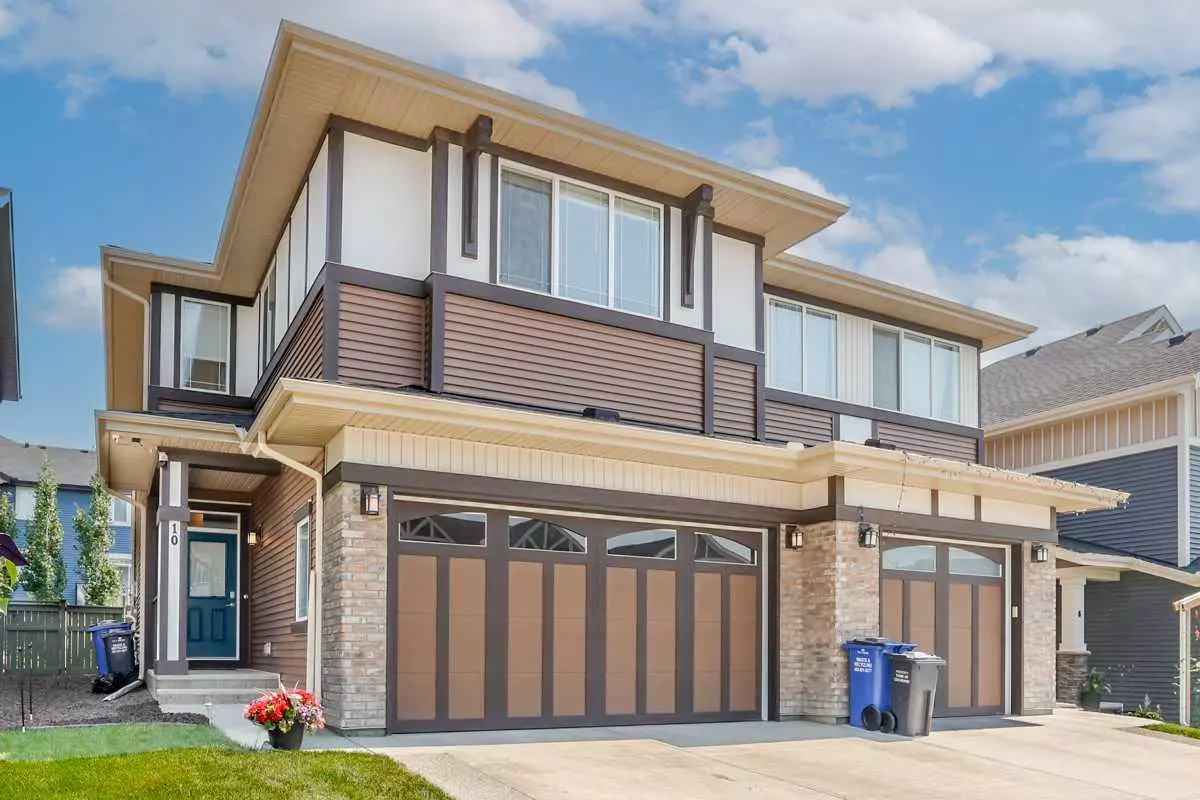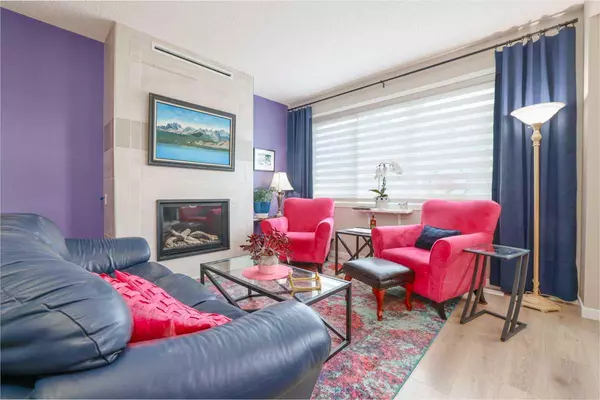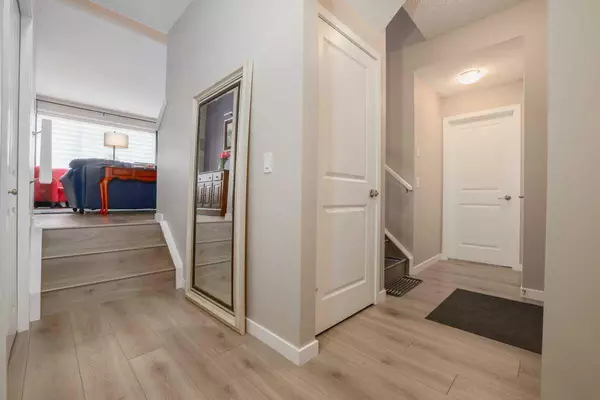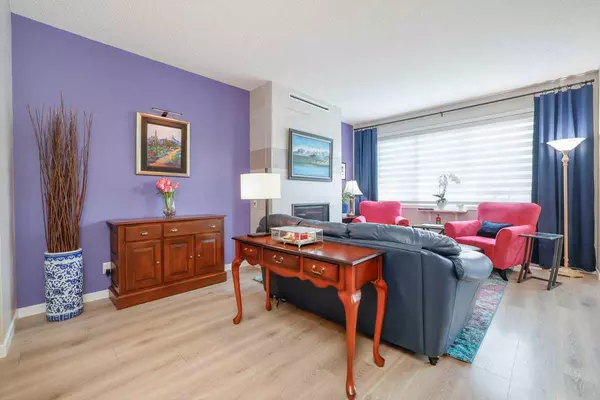$625,000
$634,900
1.6%For more information regarding the value of a property, please contact us for a free consultation.
10 Sunrise HTS Cochrane, AB T4C 2R8
3 Beds
3 Baths
1,870 SqFt
Key Details
Sold Price $625,000
Property Type Single Family Home
Sub Type Semi Detached (Half Duplex)
Listing Status Sold
Purchase Type For Sale
Square Footage 1,870 sqft
Price per Sqft $334
Subdivision Sunset Ridge
MLS® Listing ID A2152683
Sold Date 08/13/24
Style 2 Storey,Side by Side
Bedrooms 3
Full Baths 2
Half Baths 1
HOA Fees $12/ann
HOA Y/N 1
Originating Board Calgary
Year Built 2018
Annual Tax Amount $2,938
Tax Year 2023
Lot Size 3,207 Sqft
Acres 0.07
Property Description
Beautiful design and decor throughout this exquisite Jayman build. The unique open floor plan is perfect for entertaining, boasting a spacious welcoming foyer complete with closet, fabulous living area accentuated with floor to ceiling fireplace, dining area with access to the deck overlooking landscaped yard, and a gourmet chef's dream kitchen with quartz counters, loads of cupboards, pantry, stainless steel appliances, and two eating bars. The two piece powder room is tucked away for privacy. The upper floor features a centrally located bonus room for family gatherings, a primary bedroom suite with four piece ensuite and walk in closet, two additional bedrooms, a four piece main bathroom and laundry area. The property has lovely landscaping, fenced and the deck has a barbecue gas outlet for convenience. The double attached garage is 21.4 ft by 18 feet. The neighborhood of Sunset Ridge is nestled on the ridge overlooking the town of Cochrane, enjoying a centrally located six acre freshwater pond, and numerous walking paths connecting with thoughtfully designed parks. The area is self serving with two schools, gas station, country mart store, and various businesses. Only steps away, is historic downtown Cochrane with boutiques, art galleries, markets, and bistros. THIS HOME IS AN ABSOLUTE DELIGHT!!! Ask your favorite realtor to show it today!
Location
Province AB
County Rocky View County
Zoning R-MX
Direction NW
Rooms
Other Rooms 1
Basement Full, Unfinished
Interior
Interior Features Breakfast Bar, Low Flow Plumbing Fixtures, Quartz Counters, Tankless Hot Water, Vinyl Windows, Walk-In Closet(s)
Heating Forced Air, Natural Gas
Cooling Central Air
Flooring Carpet, Laminate, Tile
Fireplaces Number 1
Fireplaces Type Gas, Tile
Appliance Central Air Conditioner, Dishwasher, Dryer, Electric Range, Freezer, Garage Control(s), Microwave Hood Fan, Refrigerator, Tankless Water Heater, Washer
Laundry Laundry Room, Upper Level
Exterior
Garage Double Garage Attached
Garage Spaces 2.0
Garage Description Double Garage Attached
Fence Fenced
Community Features Park, Playground, Schools Nearby, Walking/Bike Paths
Amenities Available Park
Roof Type Asphalt Shingle
Porch Deck
Lot Frontage 27.56
Total Parking Spaces 4
Building
Lot Description Back Yard, Lawn, Landscaped
Foundation Poured Concrete
Architectural Style 2 Storey, Side by Side
Level or Stories Two
Structure Type Brick,Vinyl Siding
Others
Restrictions Easement Registered On Title,Restrictive Covenant,Utility Right Of Way
Tax ID 84129350
Ownership Private
Read Less
Want to know what your home might be worth? Contact us for a FREE valuation!

Our team is ready to help you sell your home for the highest possible price ASAP






