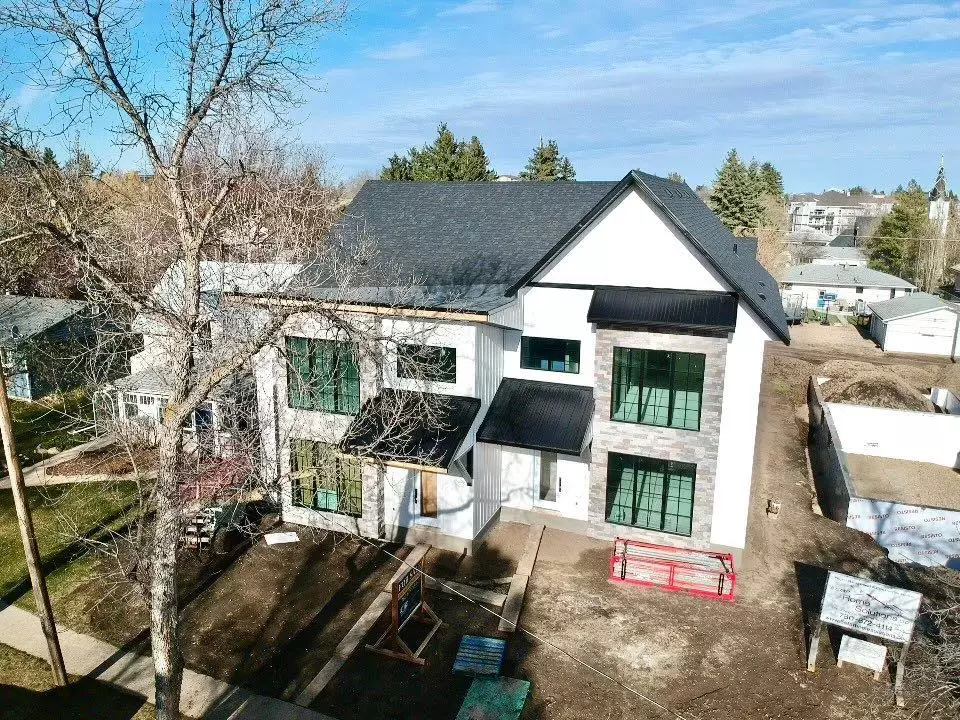$617,000
$570,000
8.2%For more information regarding the value of a property, please contact us for a free consultation.
4825 54 ST #A Camrose, AB T4V 2A3
2 Beds
3 Baths
2,018 SqFt
Key Details
Sold Price $617,000
Property Type Single Family Home
Sub Type Semi Detached (Half Duplex)
Listing Status Sold
Purchase Type For Sale
Square Footage 2,018 sqft
Price per Sqft $305
Subdivision Downtown Camrose
MLS® Listing ID A2107256
Sold Date 08/06/24
Style 2 Storey,Side by Side
Bedrooms 2
Full Baths 2
Half Baths 1
Originating Board Central Alberta
Year Built 2024
Annual Tax Amount $1
Tax Year 2023
Lot Size 8,328 Sqft
Acres 0.19
Property Description
Nestled in the heart of Camrose, just a stone's throw away from the vibrant downtown scene and Mirror Lake walking paths, this brand new exquisite 2-bedroom, 3-bathroom residence offers the perfect blend of luxury and convenience. Step inside to discover this home's elegance, where upscale finishes and meticulous attention to detail elevate every corner. The open-concept living area impresses with its soaring ceilings, abundant natural light streaming through oversized windows, and flooring that lend an air of sophistication. The gourmet kitchen is a culinary enthusiast's delight, boasting custom cabinetry, and sleek quartz countertops. A spacious island provides both a stylish focal point and practical workspace, perfect for casual dining or entertaining guests. Retreat to the master suite, a sanctuary of comfort and relaxation. Here, you'll find a lavish ensuite bathroom complete with a luxurious soaking tub and walk in closet. An additional guest bedroom and breathtaking sitting/office area that is open to the main level complete this upper level. The double detached garage has plenty of room for both vehicles and above the garage could be finished off as a full studio suite to generate extra revenue or turn this into that man cave/she shed you've always wanted. What a remarkable property!
Location
Province AB
County Camrose
Zoning R2
Direction W
Rooms
Other Rooms 1
Basement None
Interior
Interior Features Double Vanity, Kitchen Island, Open Floorplan, Pantry, Quartz Counters, See Remarks, Walk-In Closet(s)
Heating Forced Air
Cooling Central Air
Flooring Hardwood
Appliance None
Laundry Main Level
Exterior
Garage Double Garage Detached
Garage Spaces 2.0
Garage Description Double Garage Detached
Fence None
Community Features Lake, Park, Playground, Schools Nearby, Shopping Nearby, Sidewalks, Street Lights, Walking/Bike Paths
Roof Type Asphalt Shingle
Porch None
Lot Frontage 140.0
Total Parking Spaces 2
Building
Lot Description Back Yard, See Remarks
Foundation See Remarks
Architectural Style 2 Storey, Side by Side
Level or Stories Two
Structure Type Vinyl Siding
New Construction 1
Others
Restrictions None Known
Tax ID 83617748
Ownership Private
Read Less
Want to know what your home might be worth? Contact us for a FREE valuation!

Our team is ready to help you sell your home for the highest possible price ASAP






