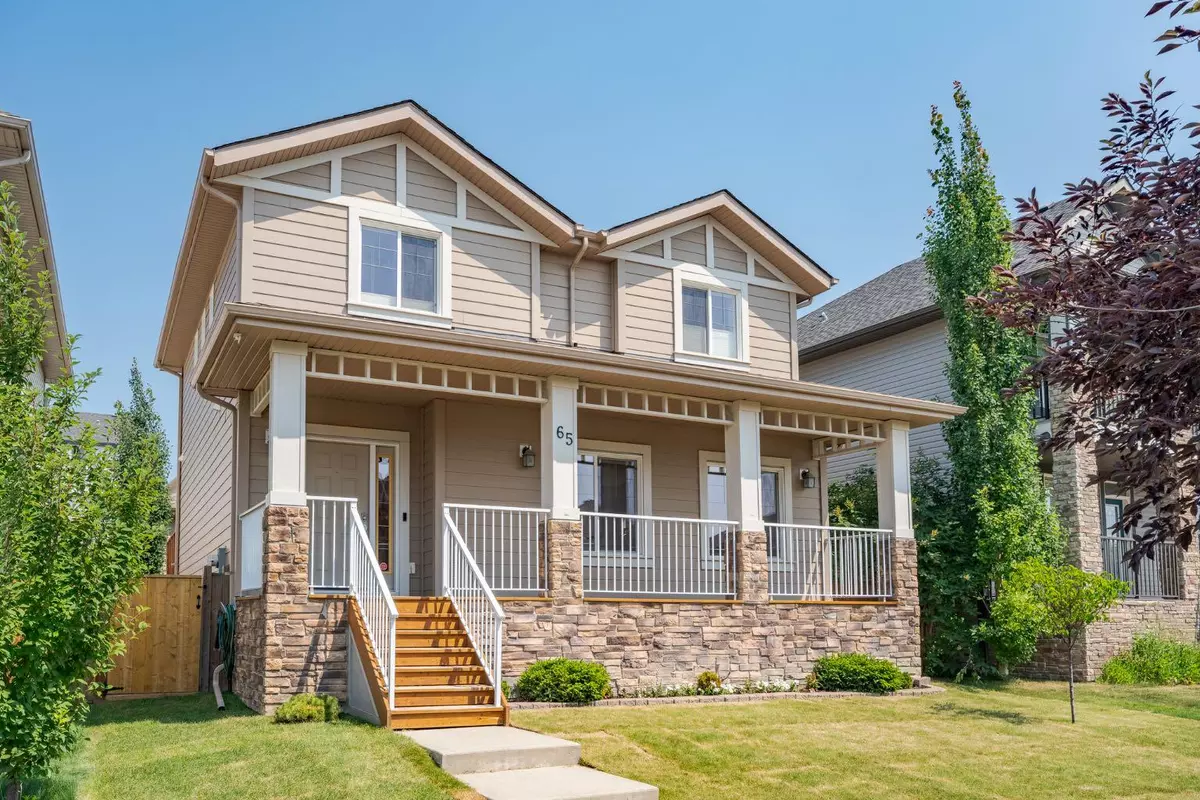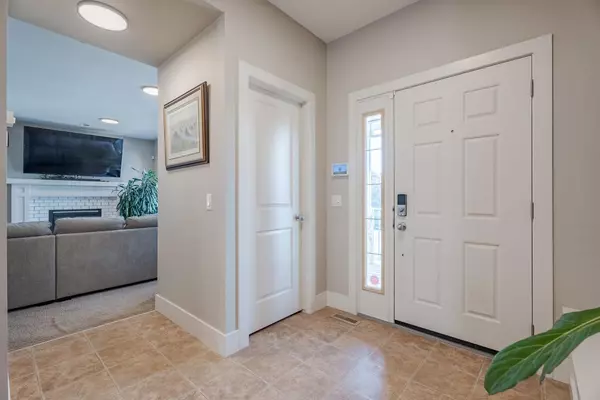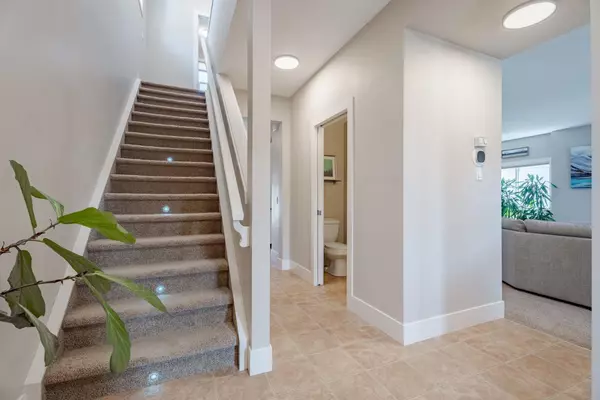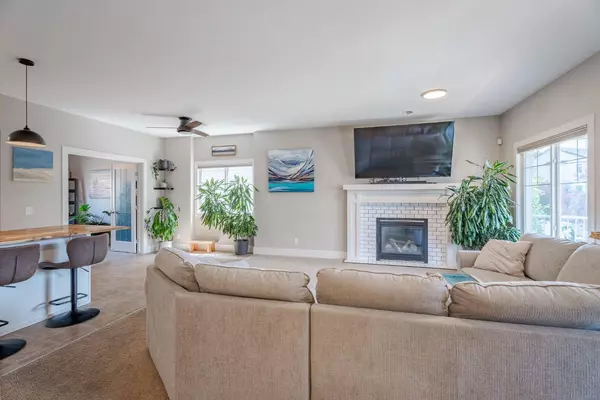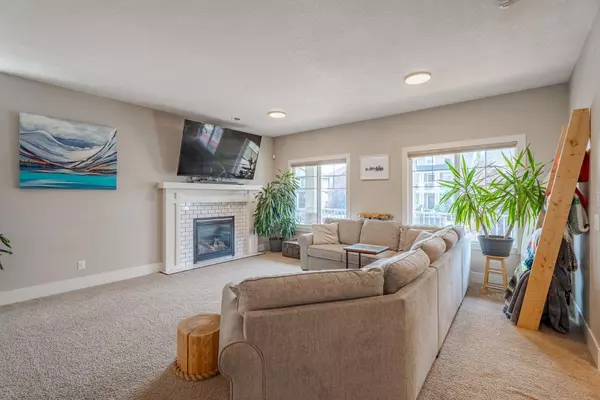$649,900
$649,900
For more information regarding the value of a property, please contact us for a free consultation.
65 Heritage DR Cochrane, AB T4C 0E2
4 Beds
3 Baths
1,931 SqFt
Key Details
Sold Price $649,900
Property Type Single Family Home
Sub Type Detached
Listing Status Sold
Purchase Type For Sale
Square Footage 1,931 sqft
Price per Sqft $336
Subdivision Heritage Hills
MLS® Listing ID A2152704
Sold Date 08/06/24
Style 2 Storey
Bedrooms 4
Full Baths 2
Half Baths 1
Originating Board Calgary
Year Built 2009
Annual Tax Amount $3,285
Tax Year 2023
Lot Size 4,636 Sqft
Acres 0.11
Property Description
Welcome to 65 Heritage Drive located in the sought after community of Heritage Hills, Cochrane. Nestled in a peaceful neighbourhood, this property offers comfort, style, and a prime location. As you step inside you'll immediately notice the well-designed open layout with loads of upgrades. The main floor features a welcoming foyer, upgraded lighting, 2 pc bath, a bright and airy living area and a convenient main floor office. The modern and stylish kitchen is equipped with upgraded SS appliances, a large island, pantry, farmhouse sink and butcher block counter tops. Step out back and enjoy your large private oasis of a backyard, double detached garage + parking pad and large deck. Upstairs you'll find 3 generous bedrooms, including a very spacious primary suite with walk in closet and 5 pc ensuite. Laundry room and an additional 4pc bath finish this level off. Downstairs is 90% complete with a large Rec-room, bedroom and roughed in bathroom just waiting for your final design. Appreciate the durability and quality of the upgraded Hardiboard siding on the house and garage, plus the great curb appeal with the full length veranda. Heritage Hills is a great community with access to a variety of amenities such as shopping, walking paths, restaurants, parks, schools and playgrounds. Don't miss this opportunity to make this stunning family home your own. Book your private viewing toady!
Location
Province AB
County Rocky View County
Zoning R-LD
Direction S
Rooms
Other Rooms 1
Basement Full, Partially Finished
Interior
Interior Features Bathroom Rough-in, Ceiling Fan(s), Double Vanity, Kitchen Island, No Smoking Home, Open Floorplan, Pantry, See Remarks, Walk-In Closet(s)
Heating Central, Fireplace(s), Natural Gas
Cooling None
Flooring Carpet, Laminate, Linoleum, See Remarks
Fireplaces Number 1
Fireplaces Type Family Room, Gas
Appliance Dishwasher, Dryer, Garage Control(s), Microwave, Oven, Refrigerator, See Remarks, Washer, Window Coverings
Laundry Laundry Room, See Remarks, Upper Level
Exterior
Garage Additional Parking, Alley Access, Double Garage Detached, Insulated, See Remarks
Garage Spaces 2.0
Garage Description Additional Parking, Alley Access, Double Garage Detached, Insulated, See Remarks
Fence Fenced
Community Features Park, Playground, Schools Nearby, Shopping Nearby, Sidewalks, Street Lights, Tennis Court(s), Walking/Bike Paths
Roof Type Asphalt Shingle
Porch Deck, Front Porch, See Remarks
Lot Frontage 44.39
Total Parking Spaces 3
Building
Lot Description Back Lane, Back Yard, Front Yard, Landscaped, Private, See Remarks
Foundation Poured Concrete
Architectural Style 2 Storey
Level or Stories Two
Structure Type Composite Siding,Concrete,See Remarks,Wood Frame
Others
Restrictions Utility Right Of Way
Tax ID 84132297
Ownership Private
Read Less
Want to know what your home might be worth? Contact us for a FREE valuation!

Our team is ready to help you sell your home for the highest possible price ASAP


