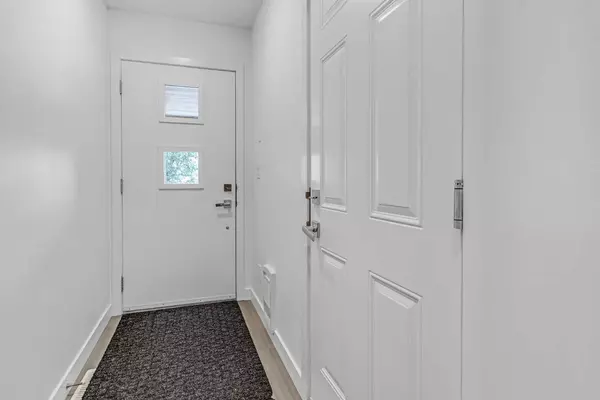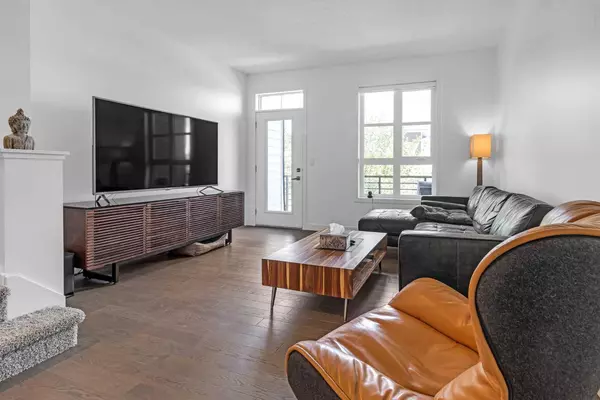$425,000
$429,000
0.9%For more information regarding the value of a property, please contact us for a free consultation.
944 Walden DR SE Calgary, AB T2X 4C4
2 Beds
2 Baths
1,113 SqFt
Key Details
Sold Price $425,000
Property Type Townhouse
Sub Type Row/Townhouse
Listing Status Sold
Purchase Type For Sale
Square Footage 1,113 sqft
Price per Sqft $381
Subdivision Walden
MLS® Listing ID A2150720
Sold Date 08/02/24
Style 2 Storey
Bedrooms 2
Full Baths 1
Half Baths 1
Condo Fees $257
Originating Board Calgary
Year Built 2015
Annual Tax Amount $2,451
Tax Year 2024
Lot Size 1,140 Sqft
Acres 0.03
Property Description
Welcome to Walden! This stunning 3 storey townhouse unit is in immaculate condition and shows pride of ownership! As you walk up you are greeted by the large front covered patio. This 2 bed/1.5 bath home features 9' ceilings on the main level, large windows, quartz countertops and beautiful hardwood flooring. The bright spacious kitchen features stainless steel appliances, plenty of cupboard space and soft close cabinets and drawers. A sizeable living room is open to a large north-facing balcony - a wonderful place to unwind at the end of the day. On the upper level you will find 2 good sized bedrooms, large bathroom and the convenience of a laundry room/closet. This unit also includes a 2 car tandem garage with full length driveway. With low condo fee's of $257.58, this turnkey condo offers affordability without compromise. Easy access to McLeod Trail and Stoney Trail and City Transit.
Location
Province AB
County Calgary
Area Cal Zone S
Zoning M-X1
Direction N
Rooms
Basement None
Interior
Interior Features High Ceilings, Low Flow Plumbing Fixtures
Heating Forced Air, Natural Gas
Cooling None
Flooring Carpet, Ceramic Tile, Hardwood
Appliance Dryer, ENERGY STAR Qualified Dishwasher, Garage Control(s), Garburator, Gas Stove, Humidifier, Microwave Hood Fan, Refrigerator, Washer, Window Coverings
Laundry In Unit
Exterior
Garage Double Garage Attached, Tandem
Garage Spaces 2.0
Garage Description Double Garage Attached, Tandem
Fence None
Community Features Golf, Park, Playground, Schools Nearby, Shopping Nearby, Walking/Bike Paths
Amenities Available Trash, Visitor Parking
Roof Type Asphalt Shingle
Porch Balcony(s), Front Porch
Lot Frontage 14.01
Exposure N
Total Parking Spaces 2
Building
Lot Description Landscaped, Rectangular Lot
Foundation Poured Concrete
Architectural Style 2 Storey
Level or Stories Two
Structure Type Composite Siding,Wood Frame
Others
HOA Fee Include Amenities of HOA/Condo,Common Area Maintenance,Insurance,Maintenance Grounds,Professional Management,Reserve Fund Contributions,Snow Removal
Restrictions Board Approval
Ownership Private
Pets Description Restrictions
Read Less
Want to know what your home might be worth? Contact us for a FREE valuation!

Our team is ready to help you sell your home for the highest possible price ASAP






