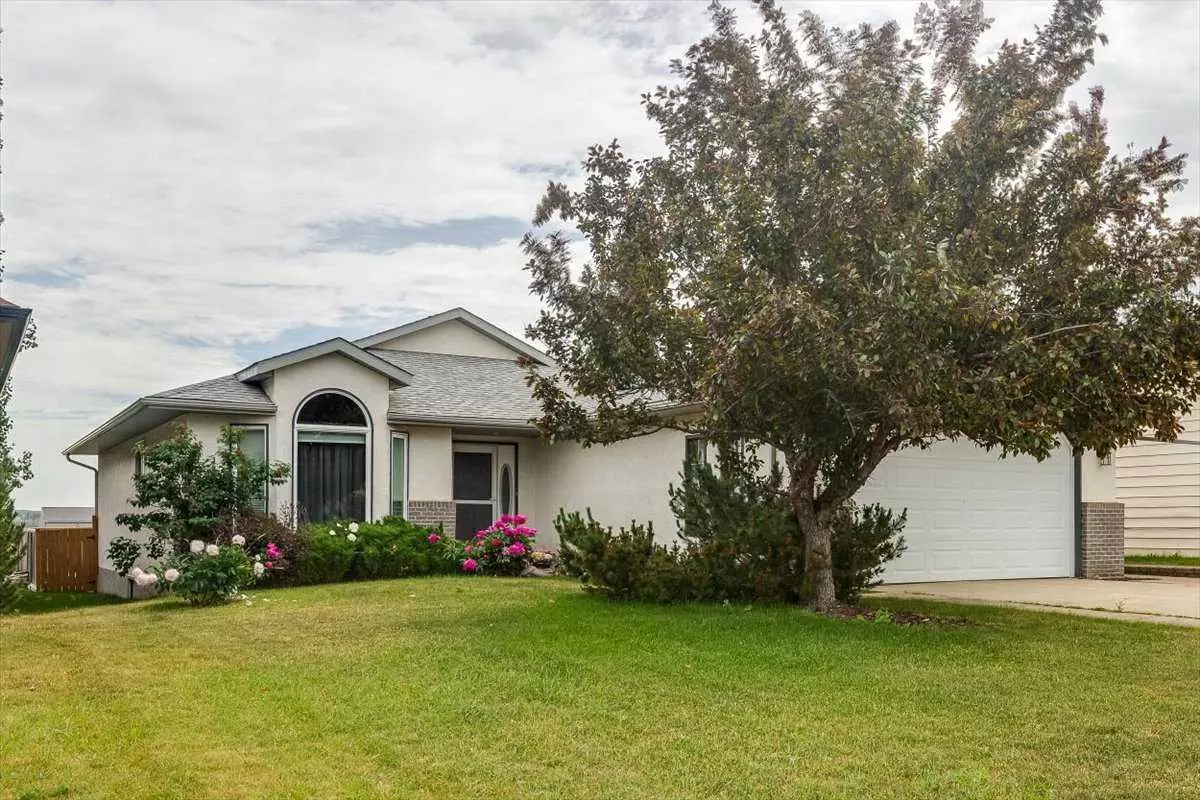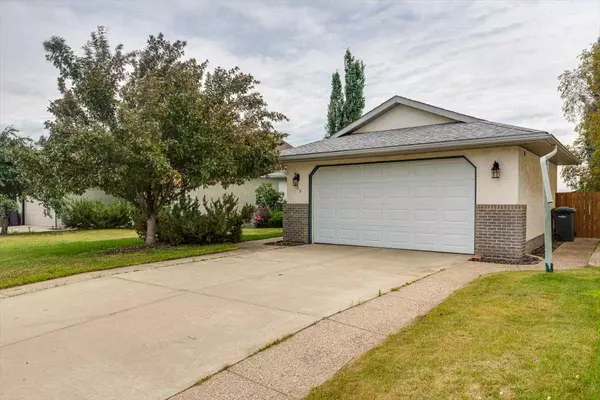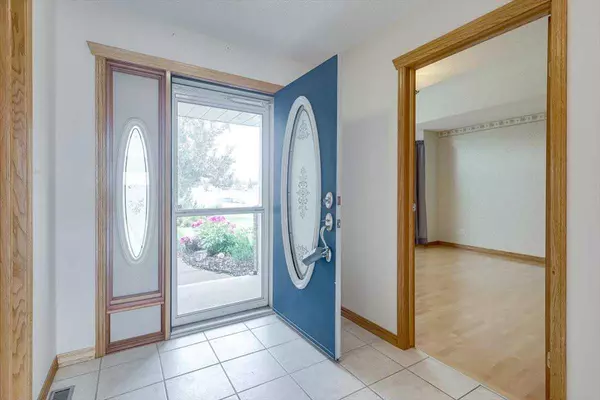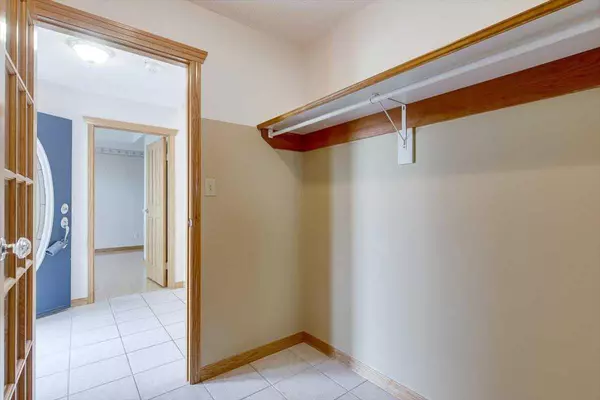$465,000
$470,000
1.1%For more information regarding the value of a property, please contact us for a free consultation.
5505 46 ST Rimbey, AB T0C 2J0
5 Beds
2 Baths
1,506 SqFt
Key Details
Sold Price $465,000
Property Type Single Family Home
Sub Type Detached
Listing Status Sold
Purchase Type For Sale
Square Footage 1,506 sqft
Price per Sqft $308
MLS® Listing ID A2148783
Sold Date 08/02/24
Style Bungalow
Bedrooms 5
Full Baths 2
Originating Board Central Alberta
Year Built 1993
Annual Tax Amount $3,025
Tax Year 2024
Lot Size 6,944 Sqft
Acres 0.16
Property Description
Welcome to this spacious bungalow situated in an established community within the town of Rimbey. The home backs onto and faces greenspace, no neighbours behind, or in front with back alley access. Entering the home you stand in a large foyer with the door to a walk-thru entryway closet with double french doors to the right, to the left is the entrance to the primary bedroom with brand new windows, blinds, super sized walk-in closet with a window. Off the master is the very spacious 4-piece ensuite with custom built-ins and new toilet with a cheater door to the hallway. The hallway leading into the living room has built-in cabinets which leads into the living room which is very large with soaring vaulted ceilings and massive brand new windows, blinds and curtains with views to amazing to the open greenspace and manicured back yard. Off of the living room is the generous dining room and the updated kitchen with newer counter-tops, stylish backsplash and stainless steel appliance. Just off the kitchen is the laundry room, a very good sized mudroom with a door to the double attached in-floor heated & insulated garage as well as a door to the side yard where you will find the hot tub. The downstairs is spacious featureing 4 bedrooms, a 4-pc bathroom with updated countertop, backsplash and toilet, storage room, workroom as well as a cold storage room that can be used for storing wine, canned foods. With over 3000 square feet of finished living space and a park across the street, this home offers plenty of room for the growing family in family friendly town. Rimbey is about 1.5 hours to the Edmonton Airport, 45 minutes to Red Deer with a Costco, and a short distance to Gull Lake and Sylvan Lake. Great location surrounded by recreation, shopping and schools.
Location
Province AB
County Ponoka County
Zoning R1
Direction W
Rooms
Other Rooms 1
Basement Finished, Full
Interior
Interior Features Built-in Features, Central Vacuum, Closet Organizers, French Door, Granite Counters, No Smoking Home
Heating In Floor, Forced Air
Cooling None
Flooring Carpet, Ceramic Tile, Hardwood
Appliance Dishwasher, Electric Stove, Range Hood, Refrigerator, Washer/Dryer, Window Coverings
Laundry Laundry Room, Main Level
Exterior
Garage Double Garage Attached
Garage Spaces 2.0
Garage Description Double Garage Attached
Fence Fenced
Community Features Park, Playground, Schools Nearby, Shopping Nearby
Roof Type Asphalt Shingle
Porch Porch
Lot Frontage 53.0
Total Parking Spaces 4
Building
Lot Description Back Yard, Gazebo, No Neighbours Behind, Pasture
Foundation Poured Concrete
Architectural Style Bungalow
Level or Stories One
Structure Type Stone,Stucco
Others
Restrictions None Known
Tax ID 57359368
Ownership Private
Read Less
Want to know what your home might be worth? Contact us for a FREE valuation!

Our team is ready to help you sell your home for the highest possible price ASAP






