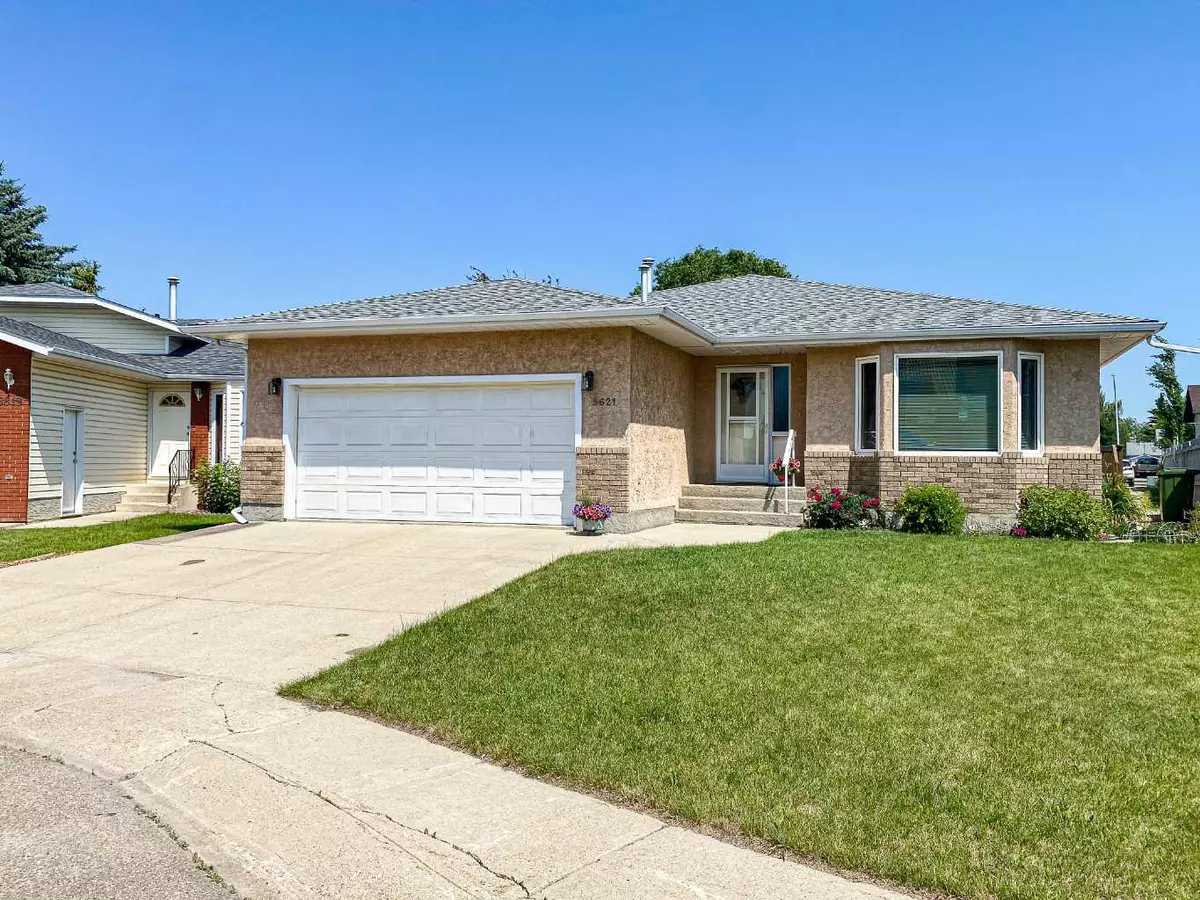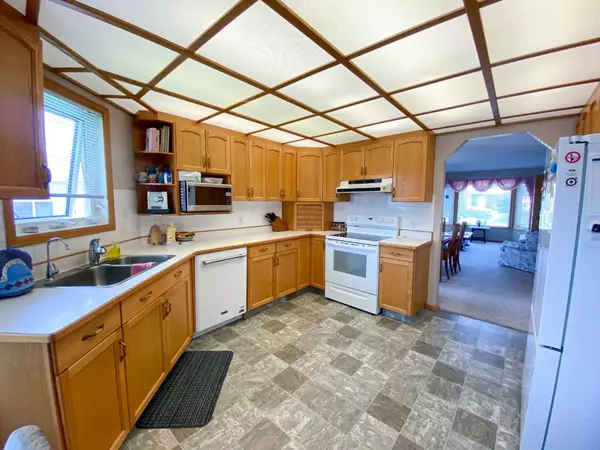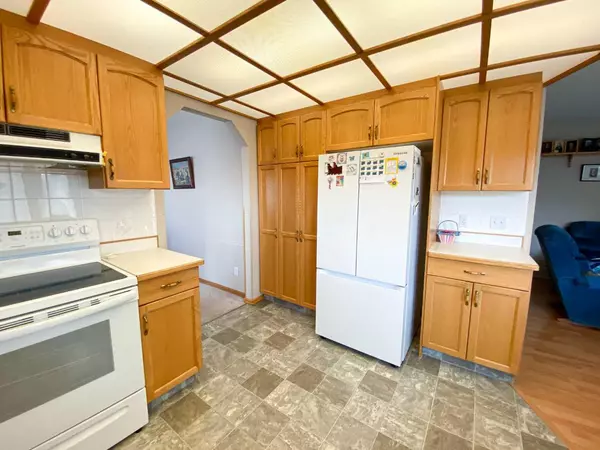$440,500
$445,000
1.0%For more information regarding the value of a property, please contact us for a free consultation.
5621 58 AVE Olds, AB T4H 1K4
4 Beds
3 Baths
1,594 SqFt
Key Details
Sold Price $440,500
Property Type Single Family Home
Sub Type Detached
Listing Status Sold
Purchase Type For Sale
Square Footage 1,594 sqft
Price per Sqft $276
MLS® Listing ID A2148072
Sold Date 08/02/24
Style Bungalow
Bedrooms 4
Full Baths 3
Originating Board Calgary
Year Built 1991
Annual Tax Amount $3,710
Tax Year 2024
Lot Size 5,200 Sqft
Acres 0.12
Property Description
Amazing Home! Amazing Location! Quiet subdivision in a newer but mature area built by a very reputable builder in the community. This 1,594 square foot bungalow was built in 1991. Featuring custom cabinets throughout creating a ton of storage space for organization and neatness. Main floor development includes formal living and dining area that is closed off with oak french doors to the bedroom area - perfect for children that may be sleeping while you are entertaining. Around the corner there are 3 nice size bedrooms, laundry room with access to the 21' x 22' attached garage, a 3-piece main bathroom and a 3-piece ensuite (with shower). The remainder is a family room with a door taking you to the east and south facing deck and into the breakfast nook and wrap around kitchen with pull out shelving in the pantry area. Downstairs is fully developed with office/den, huge family room complete with dance floor and shuffleboard table , another area that was used for a work room (could be developed as a bedroom). Home has been well cared for inside and out. As a bonus there is another detached 21' x 13' garage that was used as a wood working area, storage for all the toys or leave it open to the imagination!! Call today!
Location
Province AB
County Mountain View County
Zoning R1
Direction W
Rooms
Other Rooms 1
Basement Finished, Full
Interior
Interior Features See Remarks
Heating Boiler, Forced Air, Natural Gas
Cooling None
Flooring Carpet, Laminate, Linoleum
Fireplaces Number 1
Fireplaces Type Mantle, Oak, Wood Burning
Appliance Dishwasher, Freezer, Garage Control(s), Microwave, Refrigerator, Stove(s), Window Coverings
Laundry Laundry Room
Exterior
Garage Double Garage Attached, Driveway, Heated Garage, On Street, Single Garage Detached
Garage Spaces 3.0
Garage Description Double Garage Attached, Driveway, Heated Garage, On Street, Single Garage Detached
Fence None
Community Features Park, Pool, Schools Nearby, Shopping Nearby, Sidewalks, Street Lights
Roof Type Asphalt Shingle
Porch Deck, Wrap Around
Lot Frontage 43.34
Total Parking Spaces 7
Building
Lot Description Irregular Lot, Landscaped
Building Description Wood Frame,Wood Siding, Detached garage is 21' x 13' with it being staggered and wider at the rear
Foundation Poured Concrete
Architectural Style Bungalow
Level or Stories One
Structure Type Wood Frame,Wood Siding
Others
Restrictions Utility Right Of Way
Tax ID 87370922
Ownership Private
Read Less
Want to know what your home might be worth? Contact us for a FREE valuation!

Our team is ready to help you sell your home for the highest possible price ASAP






