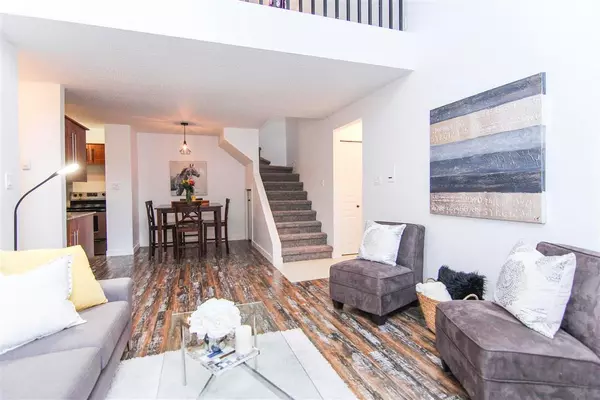$267,500
$275,000
2.7%For more information regarding the value of a property, please contact us for a free consultation.
6400 Coach Hill RD SW #833 Calgary, AB T3H 1B8
1 Bed
1 Bath
861 SqFt
Key Details
Sold Price $267,500
Property Type Condo
Sub Type Apartment
Listing Status Sold
Purchase Type For Sale
Square Footage 861 sqft
Price per Sqft $310
Subdivision Coach Hill
MLS® Listing ID A2152632
Sold Date 08/02/24
Style Loft/Bachelor/Studio
Bedrooms 1
Full Baths 1
Condo Fees $632/mo
Originating Board Calgary
Year Built 1978
Annual Tax Amount $1,368
Tax Year 2024
Property Description
This beautifully updated LOFT is a true gem! With impressive 16' ceilings allowing the two large windows to fill the unit with natural sunlight, highlighting the laminate floors, neutral paint, and contemporary wall-mounted fireplace. The open concept living area is perfect for entertaining, featuring a modern kitchen with sleek shaker cabinets, stainless steel appliances, and granite countertops. The separate dining area seamlessly flows into the spacious living room, making dinner parties a breeze. The spacious primary suite offers ample room for all your bedroom furniture and includes a generous closet. The main floor also boasts a 4-piece bath and a convenient laundry room. The bright, airy loft space has newer carpet and is versatile enough to serve as an office, second bedroom (with closet), art or yoga studio, or TV room. Additional perks include assigned parking, in-suite storage, in-suite laundry, and a private west-facing balcony. Enjoy a prime location just 10 minutes from downtown and close to the C-train, cafes, restaurants, pathways, and shopping!
Location
Province AB
County Calgary
Area Cal Zone W
Zoning M-C1 d75
Direction W
Interior
Interior Features High Ceilings, No Smoking Home, Open Floorplan, See Remarks, Storage
Heating Baseboard
Cooling None
Flooring Carpet, Laminate
Fireplaces Number 1
Fireplaces Type Electric
Appliance Dishwasher, Dryer, Electric Oven, Microwave, Refrigerator, Washer, Window Coverings
Laundry In Unit, Main Level
Exterior
Parking Features Assigned, Stall
Garage Description Assigned, Stall
Community Features Park, Playground, Schools Nearby, Shopping Nearby, Sidewalks, Street Lights, Walking/Bike Paths
Amenities Available Parking
Roof Type Asphalt Shingle
Porch Balcony(s)
Exposure W
Total Parking Spaces 1
Building
Story 4
Architectural Style Loft/Bachelor/Studio
Level or Stories Multi Level Unit
Structure Type Brick,Wood Siding
Others
HOA Fee Include Common Area Maintenance,Heat,Insurance,Maintenance Grounds,Professional Management,See Remarks,Sewer,Snow Removal,Trash,Water
Restrictions Board Approval,Pet Restrictions or Board approval Required
Ownership Private
Pets Allowed Restrictions, Yes
Read Less
Want to know what your home might be worth? Contact us for a FREE valuation!

Our team is ready to help you sell your home for the highest possible price ASAP






