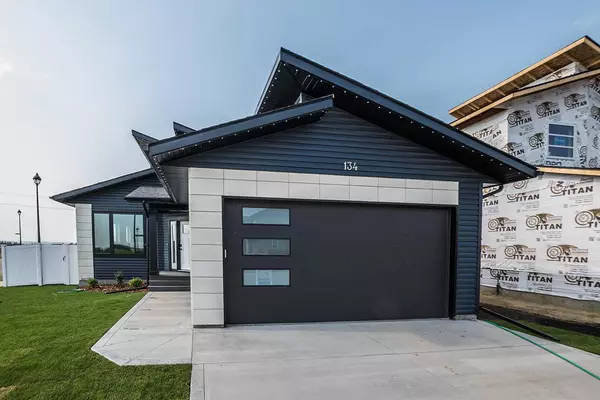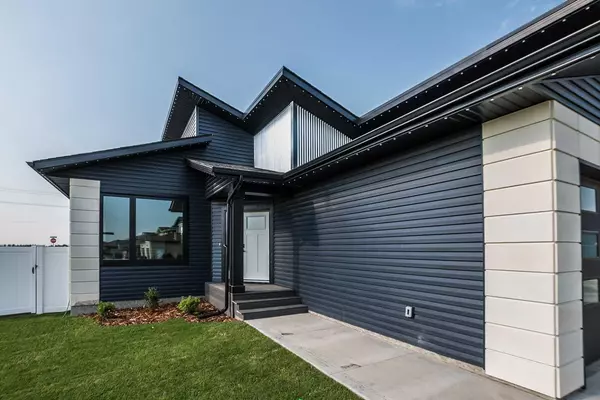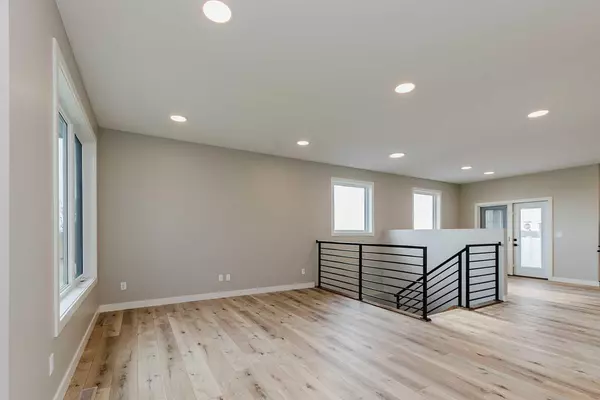$439,900
$449,900
2.2%For more information regarding the value of a property, please contact us for a free consultation.
134 Mitchell CRES Blackfalds, AB T4M 0H6
2 Beds
2 Baths
1,120 SqFt
Key Details
Sold Price $439,900
Property Type Single Family Home
Sub Type Detached
Listing Status Sold
Purchase Type For Sale
Square Footage 1,120 sqft
Price per Sqft $392
Subdivision Mckay Ranch
MLS® Listing ID A2151479
Sold Date 08/02/24
Style Bungalow
Bedrooms 2
Full Baths 2
Originating Board Central Alberta
Year Built 2024
Annual Tax Amount $1,240
Tax Year 2024
Lot Size 5,524 Sqft
Acres 0.13
Lot Dimensions 10.02 X 8.49 X 27.16 X 16.02 X 33.16
Property Description
Welcome to your new home in the serene subdivision of McKay Ranch, Blackfalds! This modern 1,120 sq ft bungalow offers a perfect blend of comfort and style, designed to meet all your needs. Nestled in the desirable McKay Ranch, this home features breathtaking views of the Blindman Ridge. It boasts 2 spacious bedrooms, 1 four-piece bathroom, and a three-piece ensuite with a shower. The open and airy living room is bathed in natural light, providing a warm and inviting atmosphere. The kitchen is equipped with sleek black quartz countertops, a full subway tile backsplash, a functional island, and soft close two-toned cabinets. All kitchen appliances are included. Enjoy the elegance of luxury vinyl flooring throughout the main areas, with cozy carpeting in the bedrooms. Main floor triple-pane windows enhance energy efficiency and comfort.
The basement is roughed in for in-floor heating, providing an opportunity for further customization and allowing room for 2 more bedrooms, 3rd bathroom and a large family room.You’ll love the brightness with 9’ ceilings.
The exterior of the home features stunning Gem lighting, vinyl fencing on two sides, and a 10x10 composite deck with privacy glass on the east side. A large 20x24 attached garage provides ample space for vehicles and storage. The front yard is beautifully landscaped, while the rear yard is dirt to grade and ready for your landscaping vision. Enjoy the benefits of a south-facing backyard, filling the home with natural light throughout the day.
Located close to walking trails and a park, this home offers the perfect balance of tranquility and convenience. Whether you’re a nature enthusiast or looking for a peaceful place to relax, you’ll find it here.
Location
Province AB
County Lacombe County
Zoning R1M
Direction N
Rooms
Other Rooms 1
Basement Full, Unfinished
Interior
Interior Features Bathroom Rough-in, Closet Organizers, Kitchen Island, Quartz Counters, Sump Pump(s), Vinyl Windows, Walk-In Closet(s)
Heating High Efficiency, Forced Air
Cooling None
Flooring Carpet, Vinyl Plank
Appliance Dishwasher, Garage Control(s), Microwave Hood Fan, Refrigerator, Stove(s)
Laundry In Basement
Exterior
Garage Double Garage Attached
Garage Spaces 2.0
Garage Description Double Garage Attached
Fence Partial
Community Features Playground, Walking/Bike Paths
Roof Type Asphalt Shingle
Porch Deck, Front Porch
Lot Frontage 32.88
Total Parking Spaces 2
Building
Lot Description Back Yard, Corner Lot, Views
Foundation Poured Concrete
Architectural Style Bungalow
Level or Stories One
Structure Type Vinyl Siding,Wood Frame
New Construction 1
Others
Restrictions None Known
Tax ID 92271291
Ownership Other
Read Less
Want to know what your home might be worth? Contact us for a FREE valuation!

Our team is ready to help you sell your home for the highest possible price ASAP






