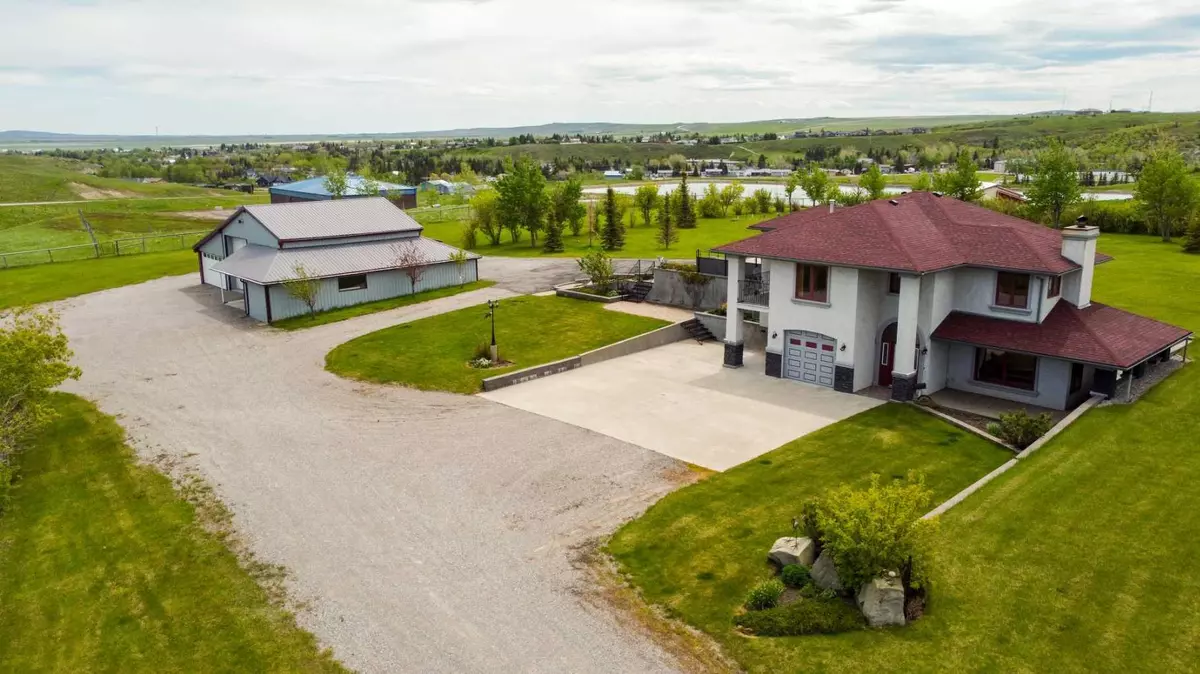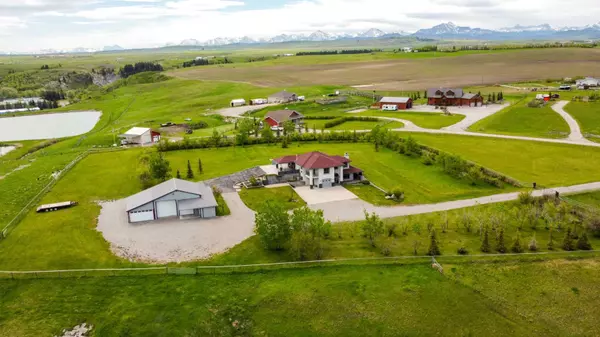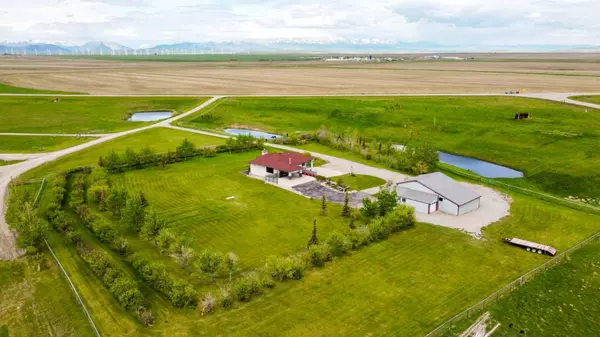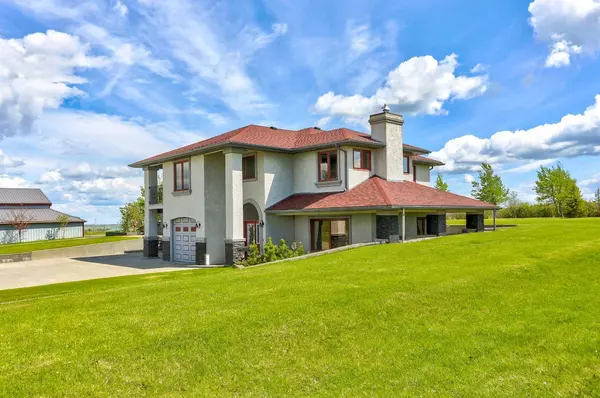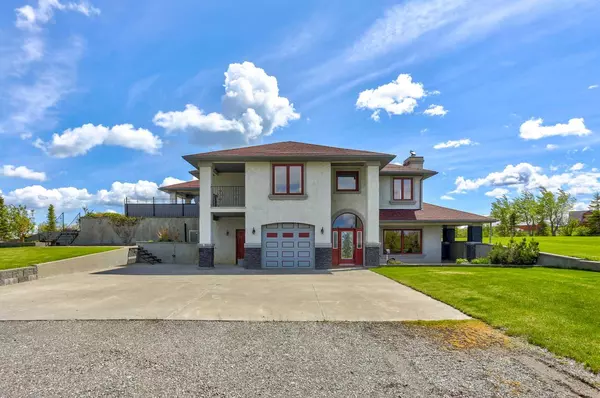$955,000
$1,180,000
19.1%For more information regarding the value of a property, please contact us for a free consultation.
6323 Range Road 30-3A Rural Pincher Creek No. 9 M.d. Of, AB T0K1W0
3 Beds
3 Baths
1,592 SqFt
Key Details
Sold Price $955,000
Property Type Single Family Home
Sub Type Detached
Listing Status Sold
Purchase Type For Sale
Square Footage 1,592 sqft
Price per Sqft $599
MLS® Listing ID A2108953
Sold Date 08/01/24
Style Acreage with Residence,Bungalow
Bedrooms 3
Full Baths 2
Half Baths 1
Originating Board Lethbridge and District
Year Built 2004
Annual Tax Amount $4,250
Tax Year 2023
Lot Size 4.610 Acres
Acres 4.61
Property Description
What if you could live on an acreage with enough land for a few horses or cattle, and still be close enough to walk into town to pick up your mail? Add in gorgeous mountain views, and if that sounds like exactly what you’ve been looking for, you don’t want to miss out on this property! With 12.26 acres of land right on the edge of Pincher Creek, 2,766 square feet of living space over two levels, and a huge shop, there is so much potential. The home has a separate entrance on the lower level, perfect for a home-based business, while the heated shop and extra garages are every man’s dream. The property is also split into two parcels with separate titles, great news if you decide to sell one piece down the road.
The top floor of the home provides main floor living, apart from laundry. A paved driveway leads to this upper level with direct access to the main living area, perfect for unloading groceries, or simply for convenience. The huge primary bedroom with private deck and five-piece ensuite (complete with jacuzzi tub, dual vanities, and walk-in closet!) are on the main level. With an open floor plan, the large kitchen, dining room, and living room round out the main floor, providing plenty of room for your family & friends to gather. A small den just off the dining room has beautiful views & would be a great place to enjoy a hot drink & a good book.
A wood-burning stove on the lower level welcomes you through the front door, and the foyer has some nice details. The mosaic in the door is reflected in the foyer tiles, and the bamboo wall leading up the stairs is not only beautiful to look at, but also absorbs sound. There are two large bedrooms on this level, along with a four-piece bathroom, access to the laundry / utility room, and the attached heated garage. The home has central air conditioning, and the roof was re-shingled in 2022.
Outside, there is an automatic gate for added security, and a fully landscaped yard with drip watering system for the flower beds and trees (no drip system to the caraganas). The drip system draws from one of the dugouts on the property, and the dugout also feeds the livestock waterer. The shop is thoughtfully designed with a 24’ work bench, radiant heat, 220V power, and doors large enough to get whatever vehicle you want inside. There is a mezzanine for extra space – great for an office or storage – and the stairs are on a pulley system so you can easily move them out of the way if you want to maximize the shop space. Two separate unheated garages are attached to the shop, perfect for parking your extra vehicles, boat, or toys in.
This acreage truly has something for everyone. Call your favourite Realtor today to see it for yourself!
Location
Province AB
County Pincher Creek No. 9, M.d. Of
Zoning GCR
Direction N
Rooms
Other Rooms 1
Basement Finished, Full
Interior
Interior Features Ceiling Fan(s), Double Vanity, Jetted Tub, Kitchen Island, No Smoking Home, Open Floorplan, Sump Pump(s), Tankless Hot Water, Walk-In Closet(s)
Heating In Floor, Forced Air, Natural Gas, Wood, Wood Stove
Cooling Central Air
Flooring Carpet, Hardwood, Tile
Fireplaces Number 1
Fireplaces Type Wood Burning Stove
Appliance Dishwasher, Freezer, Microwave, Stove(s), Washer/Dryer, Window Coverings
Laundry Laundry Room, Lower Level
Exterior
Garage Additional Parking, Driveway, Electric Gate, Garage Door Opener, Gated, Heated Garage, Quad or More Detached, Single Garage Attached
Garage Spaces 6.0
Garage Description Additional Parking, Driveway, Electric Gate, Garage Door Opener, Gated, Heated Garage, Quad or More Detached, Single Garage Attached
Fence Fenced
Community Features Fishing, Golf, Pool, Schools Nearby, Shopping Nearby
Roof Type Asphalt Shingle
Porch Balcony(s), Patio
Building
Lot Description Lawn, Many Trees, Pasture, Views
Building Description Stucco,Wood Frame, Horse Shed
Foundation Poured Concrete
Sewer Septic Field, Septic Tank
Water Cistern
Architectural Style Acreage with Residence, Bungalow
Level or Stories One
Structure Type Stucco,Wood Frame
Others
Restrictions None Known
Tax ID 57321969
Ownership Private
Read Less
Want to know what your home might be worth? Contact us for a FREE valuation!

Our team is ready to help you sell your home for the highest possible price ASAP


