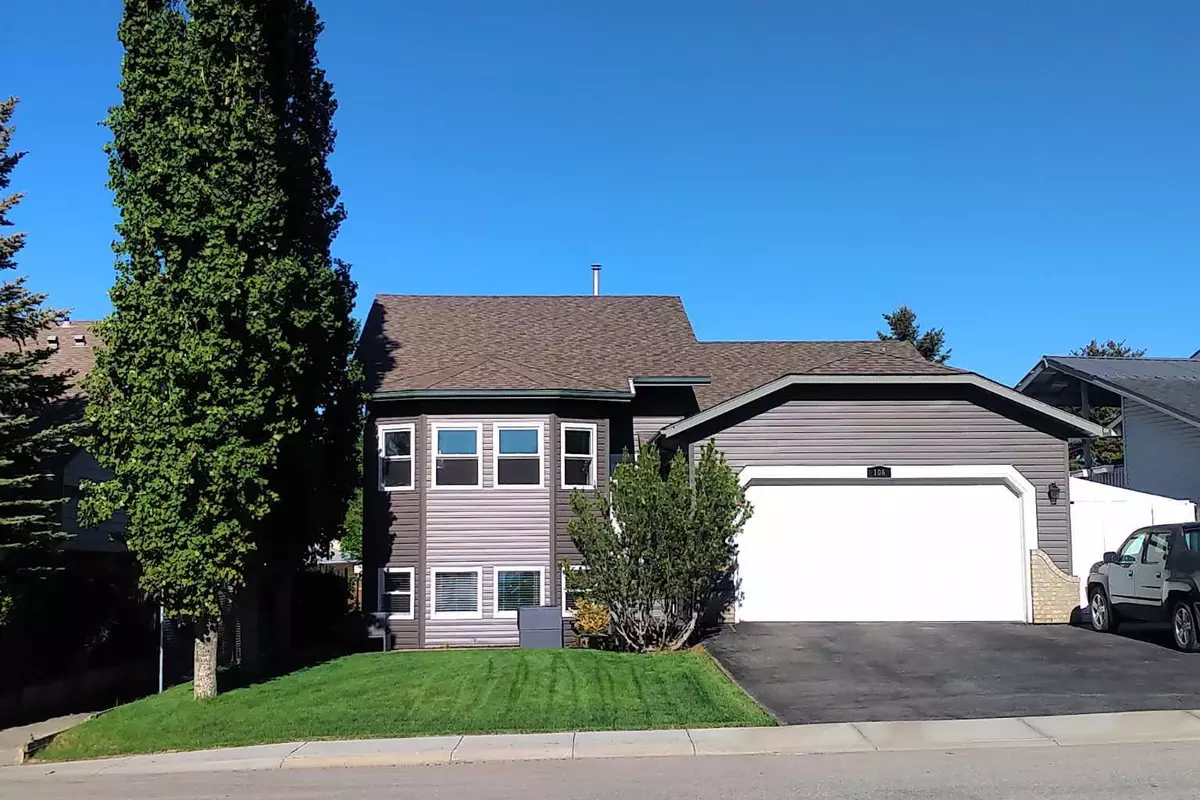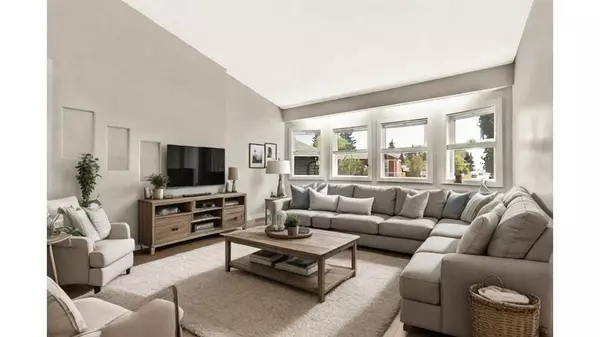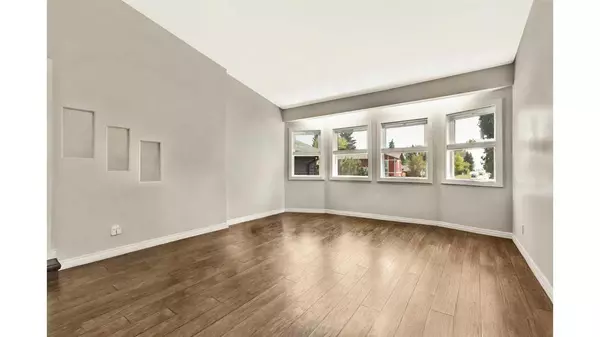$615,000
$625,000
1.6%For more information regarding the value of a property, please contact us for a free consultation.
106 Stafford ST Crossfield, AB T0M0S0
5 Beds
3 Baths
1,661 SqFt
Key Details
Sold Price $615,000
Property Type Single Family Home
Sub Type Detached
Listing Status Sold
Purchase Type For Sale
Square Footage 1,661 sqft
Price per Sqft $370
MLS® Listing ID A2128906
Sold Date 07/31/24
Style Bi-Level
Bedrooms 5
Full Baths 3
Originating Board Calgary
Year Built 1994
Annual Tax Amount $3,501
Tax Year 2023
Lot Size 5,530 Sqft
Acres 0.13
Property Description
LEGAL SUITE in LARGE HOME .|. ONE OWNER - CUSTOM BUILT - OVER 3,000 SQ. FT. .|. K-12 SCHOOLS & PLAYGROUNDS WITHIN 3 MINUTE WALK .|. LOWER MORTGAGE PAYMENTS BY RENTING OUT SUITE .|.
Featuring 5 total bedrooms and 3 full bathrooms and situated in a quiet neighborhood. A double car garage with 8-foot-high overhead doors and a large front driveway. Plenty of storage in the garage and adequate space for a workshop. The yard is beautifully landscaped with trees, garden and flowerbeds. There is a rear access from the back alley to the backyard. Two High-Efficiency Furnaces and upgraded PEX piping throughout the home.
On the main level you will find 3 Bedrooms up and 2 full bathrooms with a large living room. From the living room you enter the dining room that can accommodate large gatherings. The kitchen features space for two side-by-side refrigerators or one could be a freezer. Off the back of the kitchen is the laundry area and a gorgeous covered balcony extending your outdoor living space. The master bedroom has a walk-in closet and a full en-suite. As you make your way downstairs you have a flex room that can be used as a large office or an additional bedroom or even another family room.
LEGAL BASEMENT SUITE – All the recent renovations to the basement suite has been permitted and is ready to rent out. This could supplement your mortgage payment making this property a more affordable option. The suite a very large bedroom and full bath en-suite. A very large living room and a well-appointed kitchen and dining area. The private entrance to the suite is from the rear of the home and was designed to accommodate a lift in the future.
CROSSFIELD IS A SAFE, FRIENDLY & QUIET COMMUNITY
Crossfield is a fast-growing community in close proximity to Calgary (16-20 minutes) and easy access to the QE2. The community is very inviting for first time home owners or those with growing families.|. MANY LOCAL SERVICES + K-12 SCHOOLS, child care, library, playgrounds, golf, ball diamonds, hockey, curling, fitness centre, walking trails.|. MEDICAL, dentist, chiropractic, massage, pharmacies. |. RETAIL shops & dining.|. CHURCHES, seniors facility, community gardens. |.
Location
Province AB
County Rocky View County
Zoning R-1A
Direction E
Rooms
Other Rooms 1
Basement Separate/Exterior Entry, Finished, Full, Suite
Interior
Interior Features Ceiling Fan(s), Central Vacuum, Closet Organizers, High Ceilings, No Smoking Home, Separate Entrance
Heating Forced Air
Cooling None
Flooring Carpet, Laminate, Linoleum, Tile, Vinyl Plank
Appliance Dishwasher, Dryer, Electric Stove, Garage Control(s), Microwave Hood Fan, Refrigerator, Washer
Laundry Laundry Room
Exterior
Garage Asphalt, Double Garage Attached, Driveway, Front Drive, Garage Door Opener, Parking Pad, RV Access/Parking
Garage Spaces 2.0
Garage Description Asphalt, Double Garage Attached, Driveway, Front Drive, Garage Door Opener, Parking Pad, RV Access/Parking
Fence Fenced
Community Features Golf, Park, Playground, Pool, Schools Nearby, Shopping Nearby, Sidewalks, Street Lights, Walking/Bike Paths
Roof Type Asphalt Shingle
Porch Balcony(s), Deck, Patio
Lot Frontage 53.35
Total Parking Spaces 5
Building
Lot Description Back Lane, Back Yard, City Lot, Front Yard, Lawn, Landscaped, Street Lighting, Rectangular Lot, Treed
Building Description Concrete,Vinyl Siding,Wood Frame, Storage Shed under the balcony
Foundation Poured Concrete
Architectural Style Bi-Level
Level or Stories Bi-Level
Structure Type Concrete,Vinyl Siding,Wood Frame
Others
Restrictions None Known
Tax ID 85382366
Ownership Private
Read Less
Want to know what your home might be worth? Contact us for a FREE valuation!

Our team is ready to help you sell your home for the highest possible price ASAP






