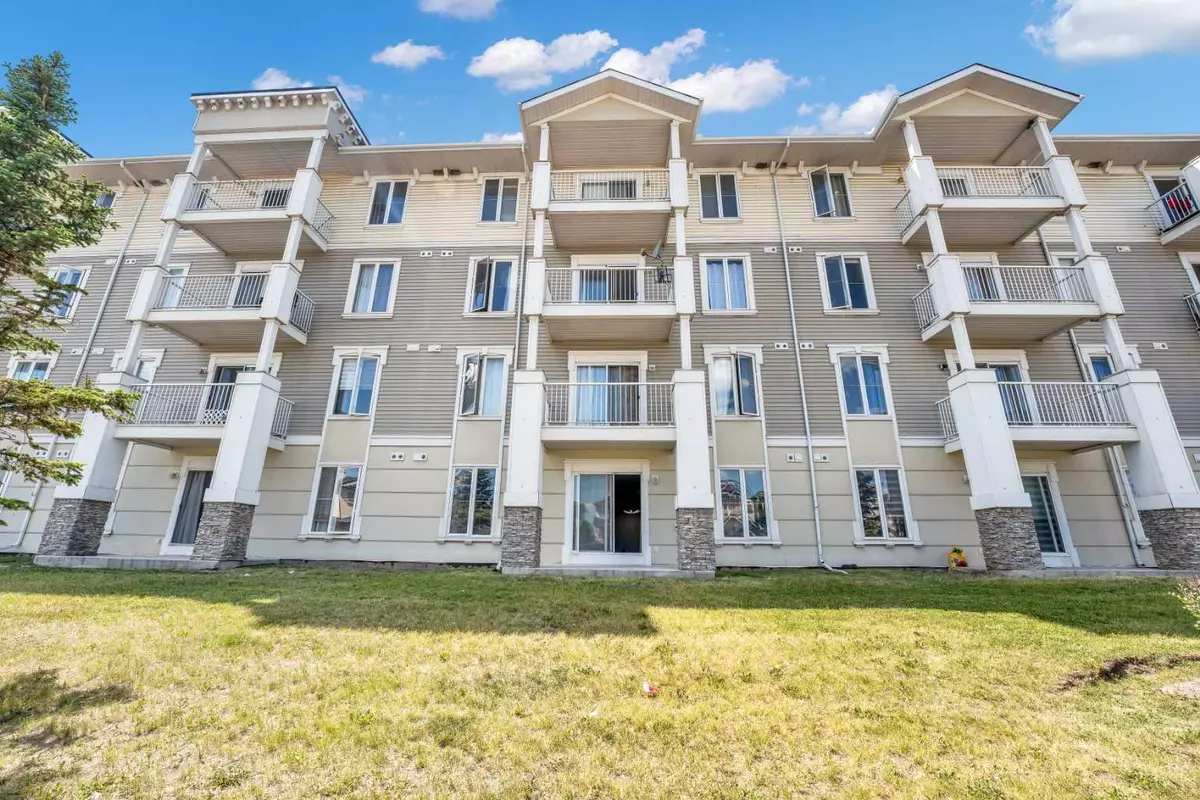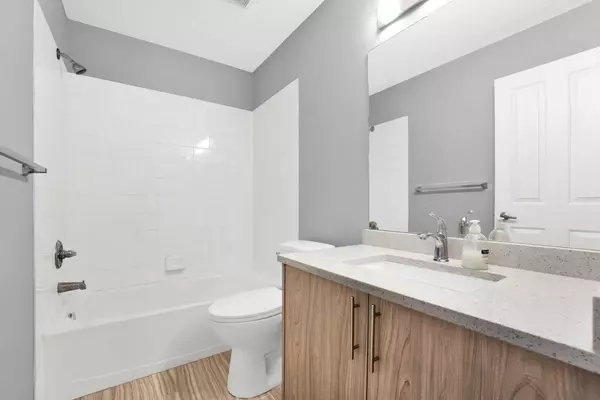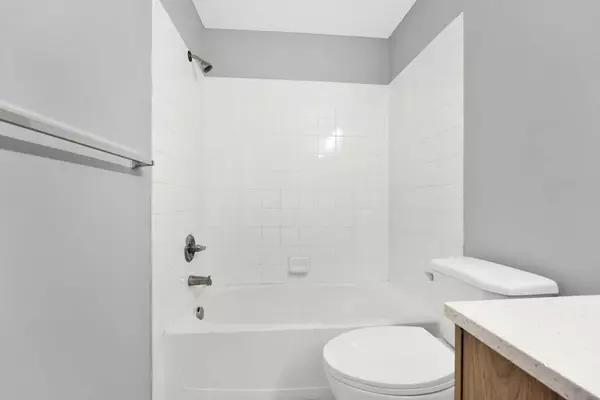$315,000
$319,000
1.3%For more information regarding the value of a property, please contact us for a free consultation.
1140 Taradale DR NE #2112 Calgary, AB T3J0G1
2 Beds
2 Baths
873 SqFt
Key Details
Sold Price $315,000
Property Type Condo
Sub Type Apartment
Listing Status Sold
Purchase Type For Sale
Square Footage 873 sqft
Price per Sqft $360
Subdivision Taradale
MLS® Listing ID A2144924
Sold Date 07/30/24
Style Apartment
Bedrooms 2
Full Baths 2
Condo Fees $622/mo
Originating Board Calgary
Year Built 2007
Annual Tax Amount $1,122
Tax Year 2024
Property Description
***PRICE TO SELL***Presenting an extraordinary 2-BEDROOM, 2-BATHROOM, 2 PARKINGS & STORAGE residence ON THE MAIN FLOOR, nestled in the lively heart of Taradale. ALL UTILITIES INCLUDES IN CONDO FEE. Positioned on the desirable ground floor, this unit has recently undergone a rejuvenation, featuring a fresh paint job and showcasing exquisite vinyl flooring. Upon entering, experience the immediate embrace of warmth and comfort that defines this home. The open-concept design seamlessly connects the living, dining, and kitchen spaces, creating an atmosphere that effortlessly transitions between relaxation and entertainment.. The location is nothing short of perfect. A casual 10-minute stroll leads you to the nearby LRT station, ensuring convenient access to public transit for your daily routine or weekend escapades. Within a mere 2-minute walk, discover the beloved Tim Hortons and a convenient shopping center, simplifying those last-minute errands. Inside the apartment, the spacious living area offers limitless possibilities for arranging your furniture and decor to match your individual style and requirements. In addition to the two parking stalls one underground and second outside, ensuring ample space and convenience for your vehicles. For those with a focus on storage, rest assured that a designated storage area is provided, ensuring every item finds its place. This home also offers 9-ft ceilings, making the space feel big and open.This apartment epitomizes the perfect fusion of style, convenience, and functionality, making it an exceptional discovery in the heart of Taradale. Seize the moment to make this residence your new sanctuary.
Location
Province AB
County Calgary
Area Cal Zone Ne
Zoning M-2 d86
Direction W
Rooms
Other Rooms 1
Basement None
Interior
Interior Features Elevator, No Animal Home, No Smoking Home, Pantry, Separate Entrance
Heating Baseboard
Cooling None
Flooring Carpet, Tile, Vinyl Plank
Appliance Dishwasher, Electric Stove, Range Hood, Refrigerator, Washer/Dryer Stacked
Laundry In Unit
Exterior
Parking Features Off Street, Stall, Underground
Garage Description Off Street, Stall, Underground
Community Features Park, Playground, Schools Nearby, Shopping Nearby
Amenities Available Trash, Visitor Parking
Porch Balcony(s)
Exposure W
Total Parking Spaces 2
Building
Story 4
Architectural Style Apartment
Level or Stories Single Level Unit
Structure Type Concrete,Mixed,Other,Vinyl Siding
Others
HOA Fee Include Common Area Maintenance,Gas,Heat,Insurance,Professional Management,Snow Removal,Trash,Water
Restrictions None Known
Ownership Private
Pets Allowed Call
Read Less
Want to know what your home might be worth? Contact us for a FREE valuation!

Our team is ready to help you sell your home for the highest possible price ASAP






