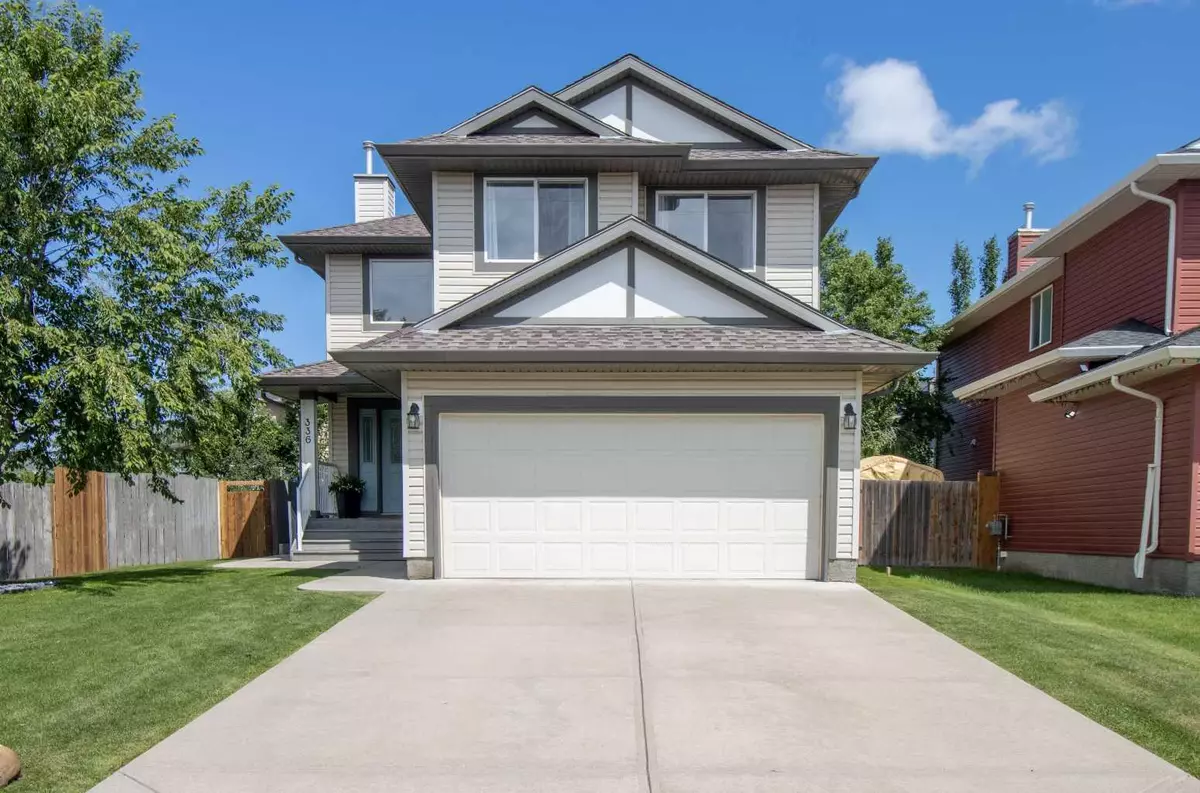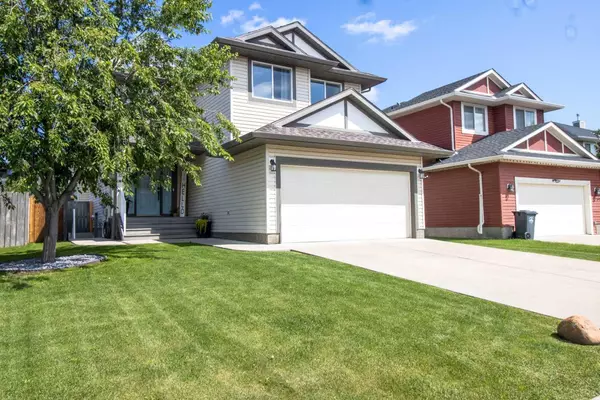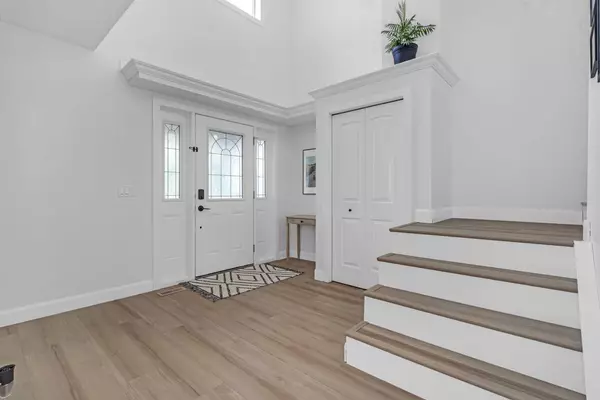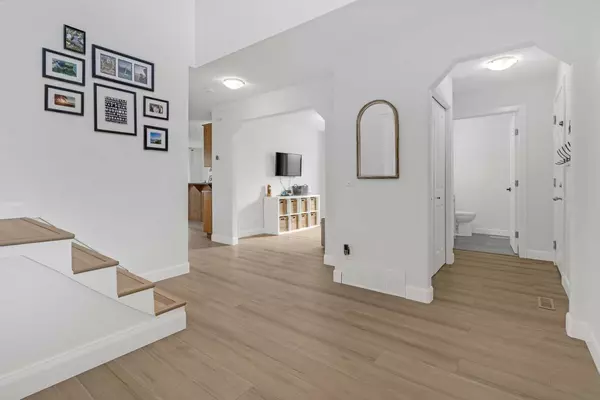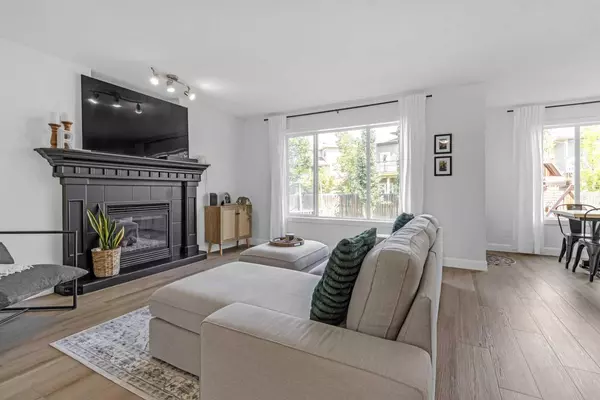$645,000
$649,000
0.6%For more information regarding the value of a property, please contact us for a free consultation.
336 Sunset WAY Crossfield, AB T0M0S0
5 Beds
4 Baths
1,926 SqFt
Key Details
Sold Price $645,000
Property Type Single Family Home
Sub Type Detached
Listing Status Sold
Purchase Type For Sale
Square Footage 1,926 sqft
Price per Sqft $334
MLS® Listing ID A2147758
Sold Date 07/29/24
Style 2 Storey
Bedrooms 5
Full Baths 3
Half Baths 1
Originating Board Calgary
Year Built 2007
Annual Tax Amount $4,166
Tax Year 2024
Lot Size 6,200 Sqft
Acres 0.14
Property Description
There is a lot to appreciate about this 2007 built home on an extra large 52' x 116' lot! Step through the front door and you will immediately be greeted by a roomy entry way with soaring, double storey ceiling and a large window that bathes this home in natural light! You will also notice the brand new white oak vinyl plank flooring throughout, complemented by all new crisp white, extra tall baseboards. The open concept kitchen/dining/living room area with gas fireplace is great for family gatherings and entertaining. Watch your kids play in the yard while you prepare dinner in the large kitchen with loads of cupboard space and a handy corner pantry. There is also a large office/den that is currently being used as a playroom on this level. Upstairs has 4 bedrooms... that's right, 4! The large primary bedroom offers plenty of space for a king sized bed and has a huge 5 piece ensuite and walk in closet. The other bedrooms are all large with an abundance of storage. There is a fully renovated bathroom next to two of the bedrooms, making it a perfect "wing" for the kids. And if you weren't already sold, check out the one bedroom basement suite (illegal) that is fully renovated with it's own kitchen, living room, bathroom, plus its own separate entrance! The extra large backyard is fully fenced and has a concrete patio, dog run and plenty of space for the whole family to enjoy!
Location
Province AB
County Rocky View County
Zoning R-1A
Direction S
Rooms
Other Rooms 1
Basement Finished, Full, Walk-Up To Grade
Interior
Interior Features Double Vanity, Kitchen Island, Open Floorplan, Separate Entrance, Vaulted Ceiling(s), Walk-In Closet(s)
Heating Forced Air
Cooling None
Flooring Ceramic Tile, Vinyl Plank
Fireplaces Number 1
Fireplaces Type Gas, Living Room
Appliance Dishwasher, Dryer, Electric Range, Garage Control(s), Microwave Hood Fan, Refrigerator, Washer, Window Coverings
Laundry Main Level
Exterior
Garage Double Garage Attached, Other
Garage Spaces 2.0
Garage Description Double Garage Attached, Other
Fence Fenced
Community Features Park, Playground, Schools Nearby, Shopping Nearby, Walking/Bike Paths
Roof Type Asphalt Shingle
Porch Patio
Lot Frontage 52.17
Total Parking Spaces 4
Building
Lot Description Back Yard, Rectangular Lot
Foundation Poured Concrete
Architectural Style 2 Storey
Level or Stories Two
Structure Type Vinyl Siding,Wood Frame
Others
Restrictions Easement Registered On Title,Restrictive Covenant-Building Design/Size,Utility Right Of Way
Tax ID 92491537
Ownership Private
Read Less
Want to know what your home might be worth? Contact us for a FREE valuation!

Our team is ready to help you sell your home for the highest possible price ASAP


