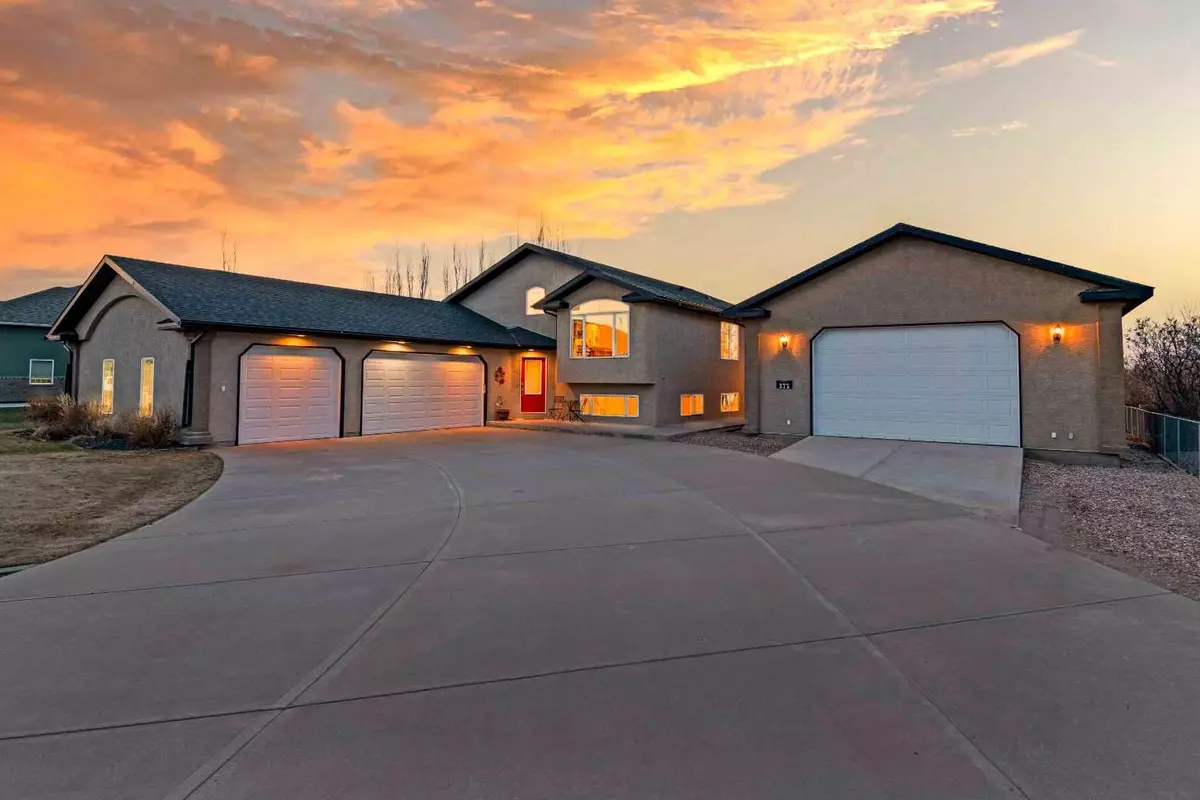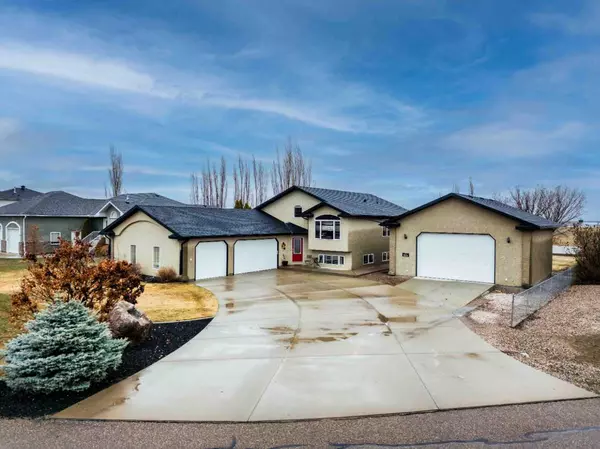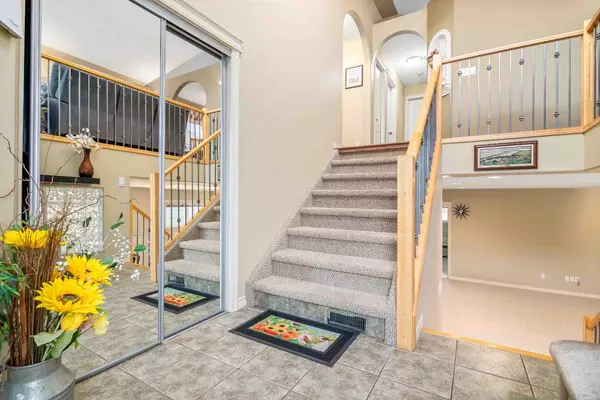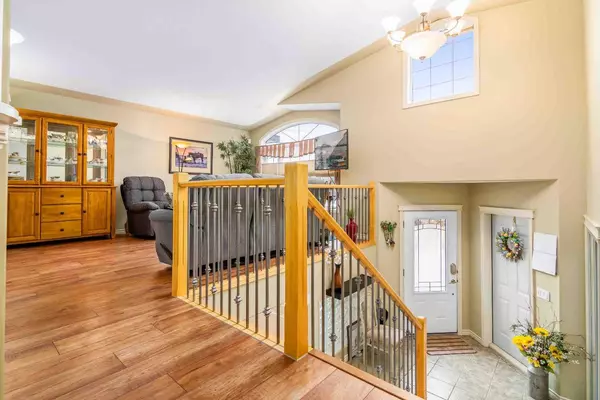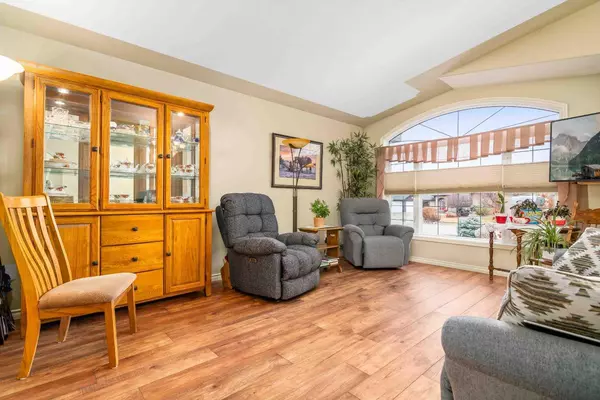$705,000
$699,900
0.7%For more information regarding the value of a property, please contact us for a free consultation.
372 East 6 AVE Dunmore, AB T1B 0J5
5 Beds
3 Baths
2,412 SqFt
Key Details
Sold Price $705,000
Property Type Single Family Home
Sub Type Detached
Listing Status Sold
Purchase Type For Sale
Square Footage 2,412 sqft
Price per Sqft $292
MLS® Listing ID A2121148
Sold Date 07/29/24
Style Bi-Level
Bedrooms 5
Full Baths 3
Originating Board Medicine Hat
Year Built 2002
Annual Tax Amount $3,275
Tax Year 2023
Lot Size 0.500 Acres
Acres 0.5
Property Description
ATTENTION BUYERS.....We all know our buyers have on their list...deal breakers, or needs and must haves. Some must haves or deal breakers might be a location WITH PRIVACY, easy access to the property for school, shopping and banking. A deal breaker might be the size of the lot for their family to live, grow and entertain on OR a place to set up their shop or man c)ave (34'6" deep x 27' wide; Ceilings 12' high. Two garage doors - front double with garage door opener; back single - both tall) Well look no more Buyers, this property is bound to impress and check off all of a Buyers needs. This five bedroom bi-level with an attach TRIPLE heated garage, a large PRIVATE lot with no neighbors behind, a SHOP that most men would die for, all in easy driving viciity of schools, shopping and all the amenities one could ever hope for. The home shows pride of ownership both inside and out and with so many extras to fully list here, must be seen to be fully appreciated. However, some worth mentioning are: FULL access to city water; U/Gs front and back; heated triple attached garage AND a shop; fully fenced and landscaped; heated walkway to the "plumbed" hot tub pad; heated shop floor and shop apron; R.V. parking; a full playground virtually outside your back gate and so much more. Inside you will find maple cabinets, vaulted ceiling, oversized deck overlooking the back yard, 3 pcs ensuite off the master bedroom AND two other full sized bathrooms, gas fireplace in the family room and finally an oversized laundry/sewing/craft room with good natural light. Very easy to show.
Location
Province AB
County Cypress County
Zoning HR, HAMLET RESIDENTIAL
Direction S
Rooms
Other Rooms 1
Basement Finished, Full
Interior
Interior Features Kitchen Island, No Animal Home, No Smoking Home, Pantry, Vaulted Ceiling(s)
Heating Fireplace(s), Forced Air, Natural Gas
Cooling Central Air
Flooring Carpet, Linoleum, Vinyl Plank
Fireplaces Number 1
Fireplaces Type Gas
Appliance Central Air Conditioner, Dishwasher, Garage Control(s), Gas Oven, Gas Range, Microwave, Range Hood, Refrigerator, Window Coverings
Laundry Laundry Room
Exterior
Garage Double Garage Detached, Heated Garage, Off Street, Parking Pad, RV Access/Parking, Triple Garage Attached
Garage Spaces 5.0
Garage Description Double Garage Detached, Heated Garage, Off Street, Parking Pad, RV Access/Parking, Triple Garage Attached
Fence Fenced
Community Features Playground, Schools Nearby, Shopping Nearby, Street Lights, Walking/Bike Paths
Roof Type Asphalt Shingle
Porch Deck, Enclosed
Lot Frontage 74.0
Exposure S
Total Parking Spaces 5
Building
Lot Description Back Yard, Environmental Reserve, Lawn, Garden, No Neighbours Behind, Landscaped, Underground Sprinklers, Open Lot, Private
Building Description Stucco,Wood Frame, DETACHED, HEATED TALL FRONT GARAGE DOOR, REAR GARAGE DOOR
Foundation Poured Concrete
Architectural Style Bi-Level
Level or Stories Bi-Level
Structure Type Stucco,Wood Frame
Others
Restrictions None Known
Tax ID 83709697
Ownership Private
Read Less
Want to know what your home might be worth? Contact us for a FREE valuation!

Our team is ready to help you sell your home for the highest possible price ASAP


