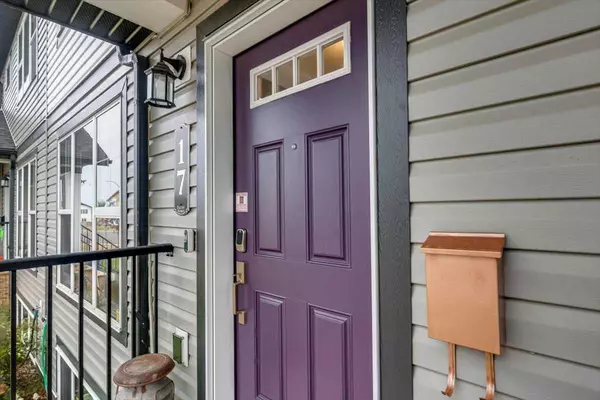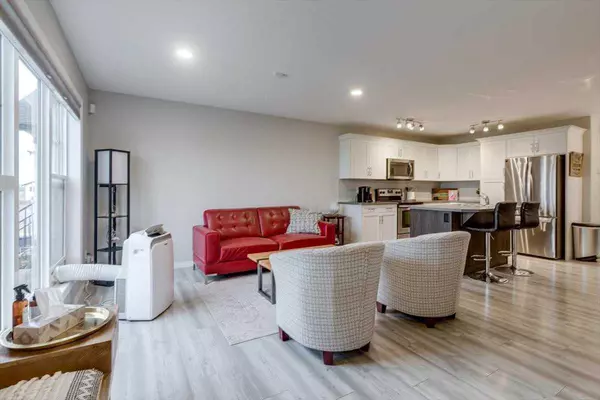$337,000
$335,900
0.3%For more information regarding the value of a property, please contact us for a free consultation.
17 Anna Close Blackfalds, AB T4M 1N0
4 Beds
4 Baths
1,299 SqFt
Key Details
Sold Price $337,000
Property Type Townhouse
Sub Type Row/Townhouse
Listing Status Sold
Purchase Type For Sale
Square Footage 1,299 sqft
Price per Sqft $259
Subdivision Aspen Lakes West
MLS® Listing ID A2152199
Sold Date 07/28/24
Style 2 Storey
Bedrooms 4
Full Baths 3
Half Baths 1
Originating Board Central Alberta
Year Built 2018
Annual Tax Amount $2,595
Tax Year 2024
Lot Size 2,300 Sqft
Acres 0.05
Property Description
Welcome to this meticulously maintained 1,299 sq. ft. townhouse nestled in a quiet cul-de-sac in Blackfalds. This beautifully developed 2-story home offers a perfect blend of comfort, style, and convenience, making it an ideal choice for families and professionals alike.
Spacious Living, With four generously sized bedrooms and four bathrooms, this townhouse provides ample space for everyone. The layout is designed to offer both privacy and togetherness. This Well-Cared-For Home, From the moment you step inside, you’ll appreciate the attention to detail and care that has gone into maintaining this lovely home. The interiors are bright and inviting, creating a warm and welcoming atmosphere. Step outside to a charming deck, perfect for relaxing or entertaining guests. The yard provides a great space for outdoor activities, while the shed offers convenient storage solutions. Enjoy the convenience of being close to parks, walking trails, shopping, schools and the Abby centre. Everything you need is just a short distance away, making this home ideally situated for modern living.
Fully Developed basement, providing additional living space that can be customized to fit your needs—whether it’s a home office, playroom, or entertainment area.
This townhouse combines functionality with a touch of elegance, offering a wonderful living environment in a desirable Blackfalds neighbourhood. For more information, please reach out!
Location
Province AB
County Lacombe County
Zoning R3
Direction N
Rooms
Other Rooms 1
Basement Finished, Full
Interior
Interior Features High Ceilings, Kitchen Island, Laminate Counters, No Smoking Home, Open Floorplan, Vinyl Windows
Heating Forced Air, Natural Gas
Cooling None
Flooring Carpet, Laminate, Linoleum
Appliance Dishwasher, Electric Stove, Microwave Hood Fan, Refrigerator, Washer/Dryer
Laundry In Basement
Exterior
Garage Off Street, Parking Pad
Garage Description Off Street, Parking Pad
Fence Fenced
Community Features Park, Schools Nearby, Shopping Nearby, Sidewalks, Street Lights, Walking/Bike Paths
Roof Type Asphalt Shingle
Porch Deck
Lot Frontage 14.0
Total Parking Spaces 2
Building
Lot Description Back Lane, Back Yard, City Lot, Few Trees, Front Yard, Landscaped, Street Lighting
Foundation Poured Concrete
Architectural Style 2 Storey
Level or Stories Two
Structure Type Vinyl Siding,Wood Frame
Others
Restrictions None Known
Tax ID 92231176
Ownership Private
Read Less
Want to know what your home might be worth? Contact us for a FREE valuation!

Our team is ready to help you sell your home for the highest possible price ASAP






