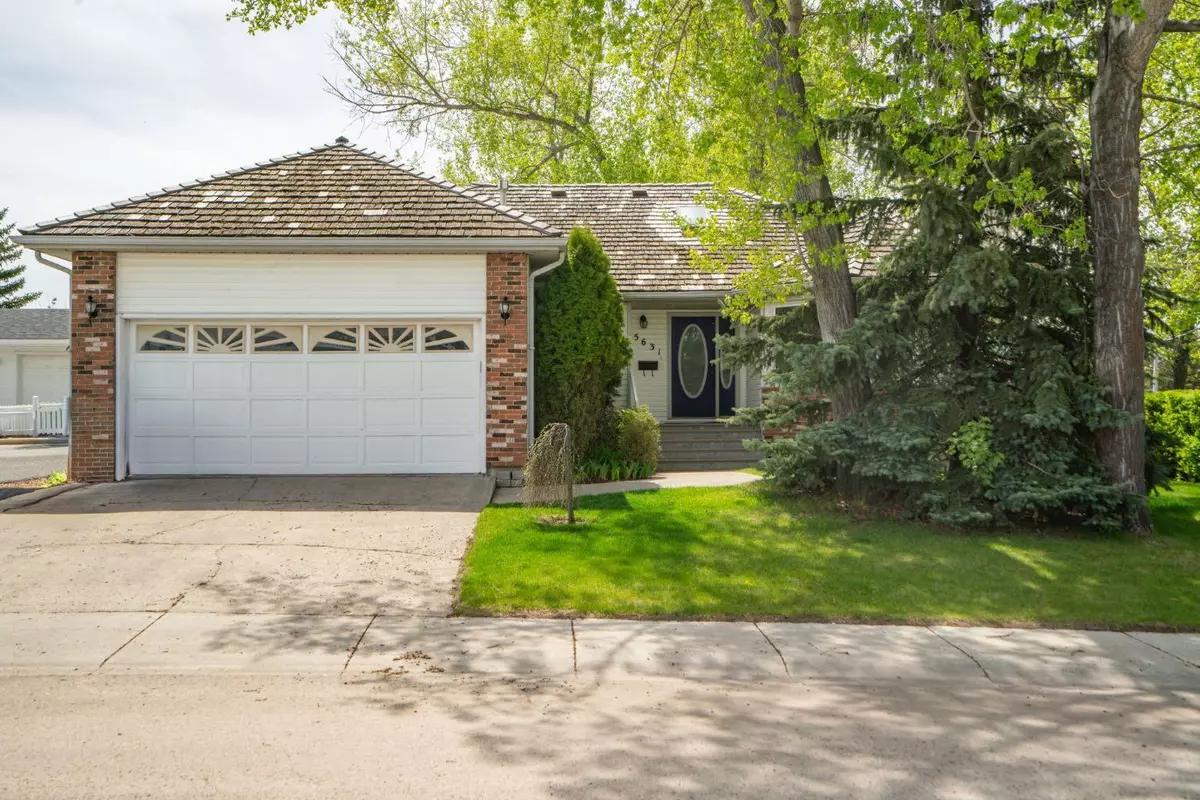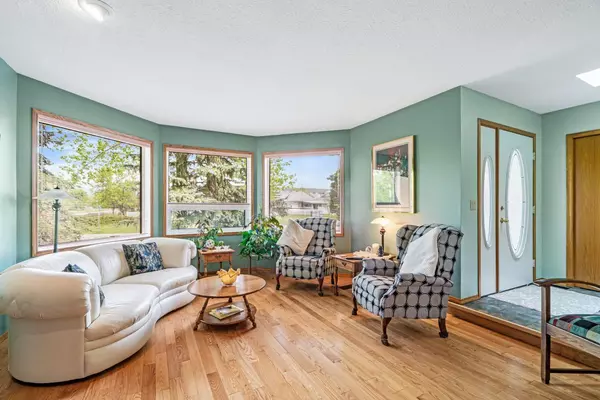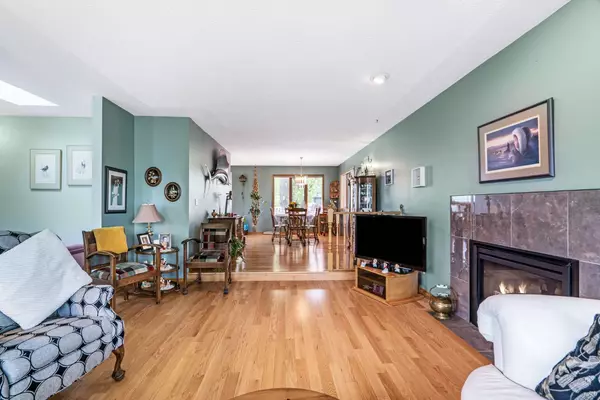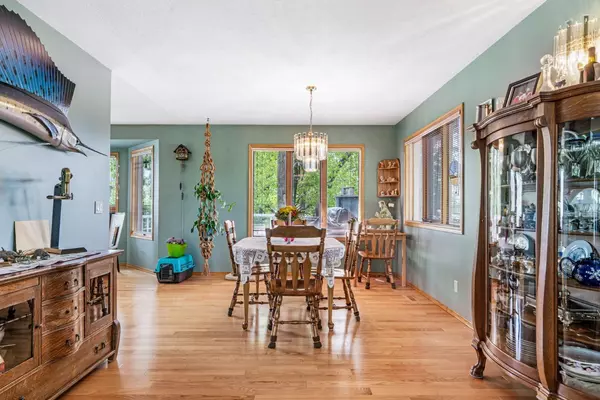$455,000
$475,000
4.2%For more information regarding the value of a property, please contact us for a free consultation.
5631 42 ST Olds, AB T4H1C4
3 Beds
3 Baths
1,575 SqFt
Key Details
Sold Price $455,000
Property Type Single Family Home
Sub Type Detached
Listing Status Sold
Purchase Type For Sale
Square Footage 1,575 sqft
Price per Sqft $288
MLS® Listing ID A2135837
Sold Date 07/28/24
Style Bungalow
Bedrooms 3
Full Baths 3
Originating Board Calgary
Year Built 1990
Annual Tax Amount $3,295
Tax Year 2023
Lot Size 7,224 Sqft
Acres 0.17
Property Description
Welcome Home. This charming and spacious bungalow is ideally located on a large corner lot with beautiful mature trees offering privacy and a sense of tranquility. This home offers a seamless blend of comfort, functionality, and style, making it an ideal choice for families and professionals alike. Stepping into the spacious foyer you will love the warm light that flows from the skylight and large bay windows in the expansive front living room. Picture yourself curling up by the cozy gas fireplace at the end of a long day. Adjacent to the living room, the large formal dining room is perfect for hosting dinners and gatherings. The functional kitchen boasts updated appliances, quartz countertops and an abundance of cabinet space complemented by a bright breakfast nook with large windows, creating a cheerful and inviting space for morning coffee and casual meals. A second living room with patio doors leads to the backyard oasis, offering a seamless indoor-outdoor flow for entertaining and relaxation. The primary bedroom is a private retreat with a 3-piece ensuite and a walk-in closet. The second spacious bedroom is ideal for family or guests. Enjoy the convenience of main floor laundry, making household chores a breeze. The basement is 90% developed, providing additional living space and storage. It includes a functional room perfect for a craft room or office, a recreational room for family activities, and a den with ample storage options. A brand new Hot water tank was just installed. The backyard is a true sanctuary, ideal for outdoor entertaining, gardening, or simply unwinding after a long day. Ideally located close to parks, schools, and urgent care facilities, this home provides easy access to all essential amenities. Enjoy the convenience of nearby shopping, dining, and entertainment options, all within a short distance from your doorstep. Don’t miss the opportunity to own this well-maintained bungalow in a sought-after neighborhood. Don't miss out on all the comfort and charm this home has to offer.
Location
Province AB
County Mountain View County
Zoning R1
Direction N
Rooms
Other Rooms 1
Basement Full, Partially Finished
Interior
Interior Features No Smoking Home, Skylight(s), Storage
Heating Forced Air, Natural Gas
Cooling None
Flooring Carpet, Hardwood, Linoleum
Fireplaces Number 1
Fireplaces Type Gas, Living Room
Appliance Built-In Oven, Dryer, Gas Cooktop, Microwave, Microwave Hood Fan, Other, Refrigerator, Washer, Water Softener, Window Coverings
Laundry Main Level
Exterior
Garage Double Garage Attached
Garage Spaces 2.0
Garage Description Double Garage Attached
Fence Fenced
Community Features Playground, Schools Nearby, Shopping Nearby
Roof Type Cedar Shake
Porch Deck
Lot Frontage 64.77
Total Parking Spaces 4
Building
Lot Description Corner Lot
Foundation Poured Concrete
Architectural Style Bungalow
Level or Stories One
Structure Type Vinyl Siding,Wood Frame
Others
Restrictions Utility Right Of Way
Tax ID 87369212
Ownership Private
Read Less
Want to know what your home might be worth? Contact us for a FREE valuation!

Our team is ready to help you sell your home for the highest possible price ASAP






