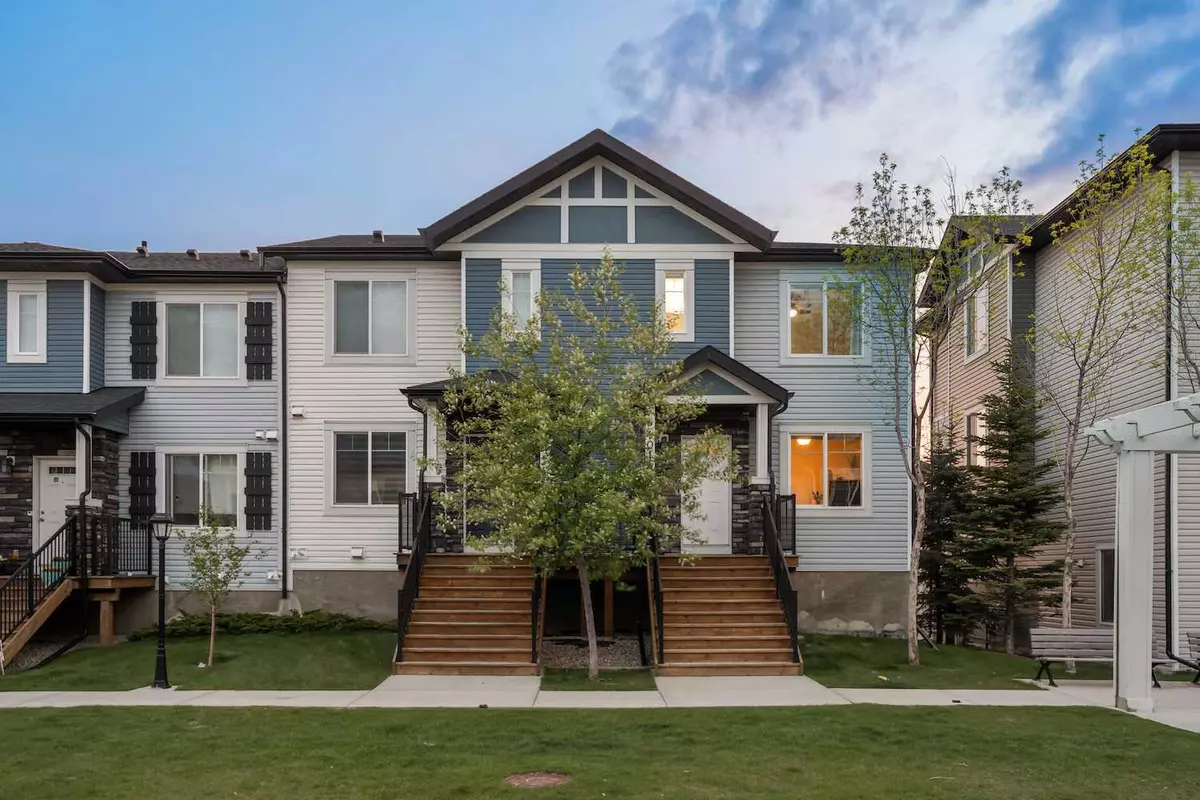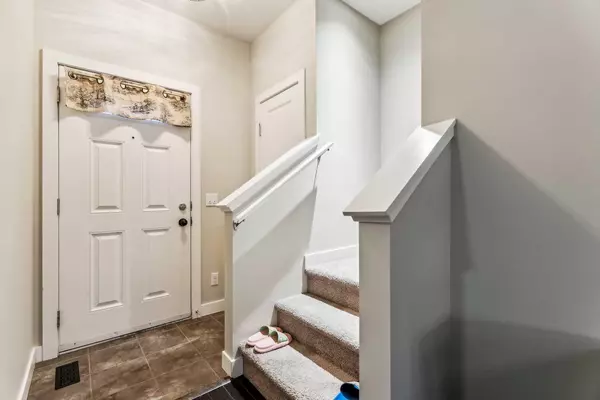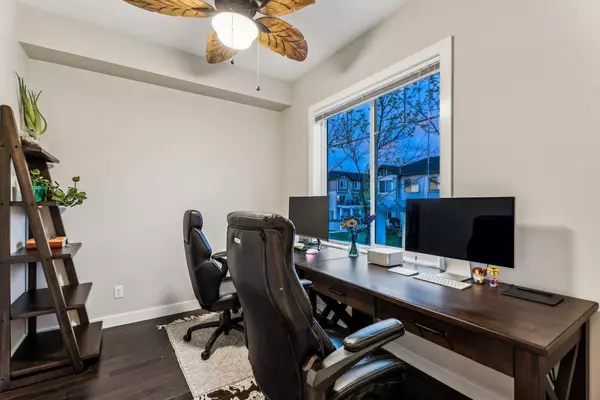$432,000
$435,000
0.7%For more information regarding the value of a property, please contact us for a free consultation.
333 Taralake WAY NE #2101 Calgary, AB T3J 0R5
3 Beds
3 Baths
1,335 SqFt
Key Details
Sold Price $432,000
Property Type Townhouse
Sub Type Row/Townhouse
Listing Status Sold
Purchase Type For Sale
Square Footage 1,335 sqft
Price per Sqft $323
Subdivision Taradale
MLS® Listing ID A2130879
Sold Date 07/26/24
Style 2 Storey
Bedrooms 3
Full Baths 2
Half Baths 1
Condo Fees $446
Originating Board Calgary
Year Built 2013
Annual Tax Amount $1,948
Tax Year 2023
Property Description
INCREDIBLE VALUE to be had in this newer construction townhome in the heart of Taradale. This home FRONTS ONTO GREEN-SPACE has MOUNTAIN VIEWS and a great functional floor-plan with 3 bedrooms above grade, 2.5 bathrooms AND a double attached garage. This unit is full of upgrades such as high ceilings, real hardwood floors, stainless steel appliances and granite countertops. Located close to amenities such as a dog park, the C-Train, schools, shopping, and walking paths this home truly has it all. Please contact to book your private viewing today.
Location
Province AB
County Calgary
Area Cal Zone Ne
Zoning M-1 d52
Direction E
Rooms
Other Rooms 1
Basement Partial, Partially Finished
Interior
Interior Features Ceiling Fan(s), Central Vacuum, Granite Counters, High Ceilings, Kitchen Island
Heating Forced Air
Cooling None
Flooring Carpet, Hardwood, Tile
Appliance Dishwasher, Dryer, Electric Stove, Garage Control(s), Garburator, Microwave Hood Fan, Refrigerator, Washer, Window Coverings
Laundry Lower Level, Upper Level
Exterior
Parking Features Alley Access, Double Garage Attached, Garage Door Opener
Garage Spaces 2.0
Garage Description Alley Access, Double Garage Attached, Garage Door Opener
Fence None
Community Features Fishing, Golf, Park, Playground, Schools Nearby, Street Lights
Amenities Available Park, Snow Removal, Visitor Parking
Roof Type Asphalt
Porch Deck
Total Parking Spaces 4
Building
Lot Description Back Lane, Fruit Trees/Shrub(s), Rectangular Lot
Foundation Poured Concrete
Architectural Style 2 Storey
Level or Stories Two
Structure Type Vinyl Siding,Wood Frame
Others
HOA Fee Include Common Area Maintenance,Insurance,Professional Management,Reserve Fund Contributions
Restrictions Easement Registered On Title,Utility Right Of Way
Ownership Private
Pets Allowed Restrictions, Yes
Read Less
Want to know what your home might be worth? Contact us for a FREE valuation!

Our team is ready to help you sell your home for the highest possible price ASAP






