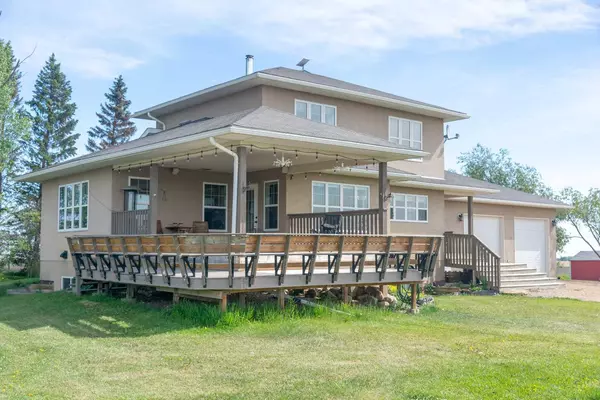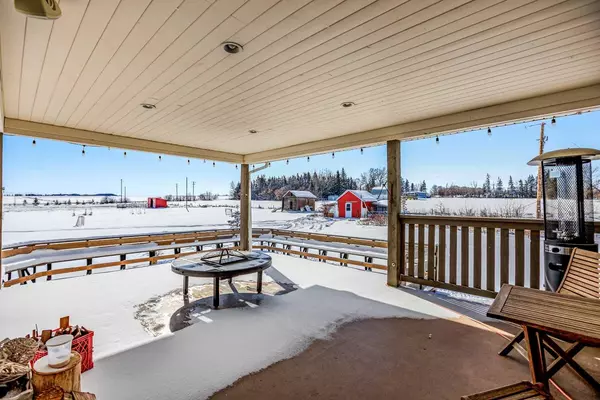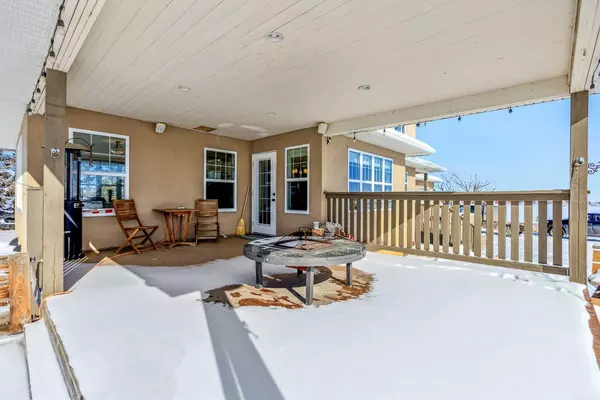$850,000
$874,900
2.8%For more information regarding the value of a property, please contact us for a free consultation.
1318 Township Road 324 Rural Mountain View County, AB T4H 1T8
4 Beds
2 Baths
2,320 SqFt
Key Details
Sold Price $850,000
Property Type Single Family Home
Sub Type Detached
Listing Status Sold
Purchase Type For Sale
Square Footage 2,320 sqft
Price per Sqft $366
MLS® Listing ID A2137088
Sold Date 07/25/24
Style 2 Storey,Acreage with Residence
Bedrooms 4
Full Baths 2
Originating Board Calgary
Year Built 2011
Annual Tax Amount $4,359
Tax Year 2023
Lot Size 3.900 Acres
Acres 3.9
Property Description
**UNBEATABLE VALUE! Newly Reduced Price on This Beautiful Olds Residence!** Welcome to 1318 Township Road 324, where the possibilities of a secluded, carefree Acreage lifestyle meet the conveniences of city living. This stunning 3.9 Acre property offers ample space for family living and outdoor activities. The 2320 square foot, 2-storey home features a beautiful open floor plan with hardwood flooring throughout. The kitchen boasts a large granite countertop island, wood countertop surround, white cabinetry, and stainless steel appliances.
As you step into the living room, sunlight floods the space through abundant windows. Two covered decks offer year-round convenience. The main floor also includes a bedroom/office space, 3-piece bathroom, laundry room, and mudroom with access to the Oversized Attached 2-Car garage.
Upstairs, accessible by a double-wide staircase! Discover two bedrooms, including the Master Bedroom, a flex room, and a 4-piece bathroom, all with stunning hardwood flooring. The Finished Basement, again accessible via double-wide staircases, features in-floor heating under polished concrete, a large bedroom, family room, flex space, and ample storage. There's potential to add a new bathroom.
Outside, envision the possibilities on this property. Two large gardens, 2 Apple trees, sour cherry trees, Haskap Bushes, Saskatoon, and Raspberries offer a bounty of fresh produce. Outbuildings include a Garden Shed, Chicken Pen and Run, Greenhouse, and Horse Shelter with Attached Tack room.
Located just minutes from the City of Olds, this property offers the best of both worlds - a serene rural setting with city amenities nearby. Move-in ready and waiting for your family to make it home. Contact your favorite Realtor today to book a showing and start living the Acreage lifestyle of your dreams!
Location
Province AB
County Mountain View County
Zoning 1
Direction S
Rooms
Basement Finished, Full
Interior
Interior Features Built-in Features, Granite Counters, Kitchen Island, Open Floorplan, Stone Counters, Storage, Walk-In Closet(s)
Heating In Floor, Forced Air, Natural Gas, Wood, Wood Stove
Cooling None
Flooring Concrete, Hardwood, Tile
Fireplaces Number 1
Fireplaces Type Basement, Wood Burning Stove
Appliance Dryer, Refrigerator, Stove(s), Washer
Laundry Laundry Room
Exterior
Garage Additional Parking, Double Garage Attached, Driveway
Garage Spaces 2.0
Garage Description Additional Parking, Double Garage Attached, Driveway
Fence Fenced
Community Features Schools Nearby, Shopping Nearby
Roof Type Asphalt Shingle
Porch Deck, Front Porch, Patio, Rear Porch
Total Parking Spaces 6
Building
Lot Description Back Yard, Dog Run Fenced In, Farm, Fruit Trees/Shrub(s), Front Yard, Garden
Foundation Poured Concrete
Sewer Septic Tank
Water Well
Architectural Style 2 Storey, Acreage with Residence
Level or Stories Two
Structure Type Concrete,Stucco,Wood Frame
Others
Restrictions None Known
Tax ID 83272051
Ownership Private
Read Less
Want to know what your home might be worth? Contact us for a FREE valuation!

Our team is ready to help you sell your home for the highest possible price ASAP






