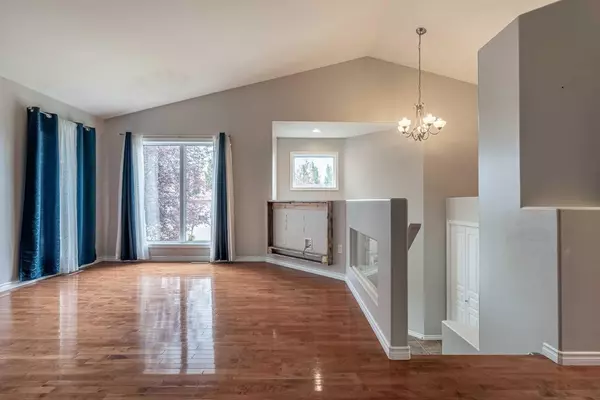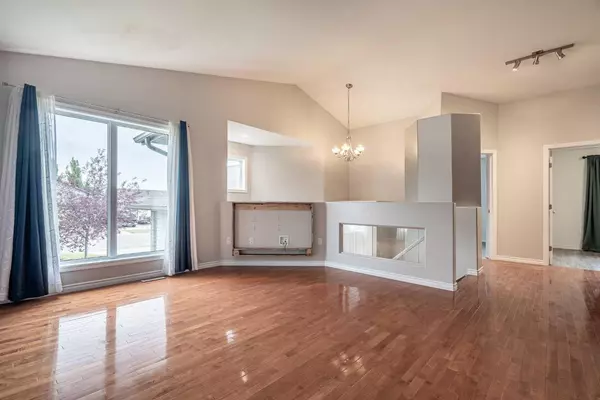$386,500
$384,900
0.4%For more information regarding the value of a property, please contact us for a free consultation.
6103 21 ST Lloydminster, AB T9V 3J7
5 Beds
3 Baths
1,255 SqFt
Key Details
Sold Price $386,500
Property Type Single Family Home
Sub Type Detached
Listing Status Sold
Purchase Type For Sale
Square Footage 1,255 sqft
Price per Sqft $307
Subdivision Lakeside
MLS® Listing ID A2150037
Sold Date 07/25/24
Style Bi-Level
Bedrooms 5
Full Baths 3
Originating Board Lloydminster
Year Built 2004
Annual Tax Amount $3,735
Tax Year 2024
Lot Size 5,486 Sqft
Acres 0.13
Property Description
This air-conditioned lakeside bi-level can offer you a fast possession. Move in and enjoy over 1200 sq. ft. of space with 3 bedrooms up and 2 down. The large foyer leads up to a spacious kitchen with extra cabinetry, corner panty, island, stainless appliance package including a gas stove, garden doors to the fully landscaped rear, south facing yard featuring a newer composite deck with metal railing, a gazebo for extra shade, a gas line for the bbq, lower patio for privacy, play centre/slide for the kids, fully fenced yard and a storage shed. The master bedroom has a 4 pce ensuite and walk-in closet. The basement family room is nice and bright and you’ll love the fully finished laundry room with ample storage and a laundry sink included. You’ll love the large soaker tub in the spacious basement bathroom with the bonus of excellent storage. Your teens will love the large basement bedrooms. The carpets have just been freshly cleaned. This home has a new water heater and furnace so no need to worry about replacing anytime soon. Don’t let this one slip away!!
Location
Province AB
County Lloydminster
Zoning R1
Direction N
Rooms
Other Rooms 1
Basement Finished, Full
Interior
Interior Features Built-in Features, Central Vacuum, Kitchen Island, Laminate Counters, No Smoking Home, Pantry, Recessed Lighting, Smart Home, Storage, Vinyl Windows
Heating Forced Air, Natural Gas
Cooling Central Air
Flooring Carpet, Hardwood, Tile, Vinyl
Appliance Central Air Conditioner, Dishwasher, Dryer, Garage Control(s), Garburator, Gas Stove, Microwave Hood Fan, Refrigerator, Washer, Window Coverings
Laundry In Basement, Laundry Room, Sink
Exterior
Garage Concrete Driveway, Double Garage Attached, Garage Door Opener, Insulated
Garage Spaces 2.0
Garage Description Concrete Driveway, Double Garage Attached, Garage Door Opener, Insulated
Fence Fenced
Community Features None
Roof Type Asphalt Shingle
Porch Patio
Lot Frontage 49.0
Total Parking Spaces 5
Building
Lot Description Back Yard, City Lot, Gazebo, Front Yard, Landscaped, Street Lighting, Rectangular Lot
Foundation Wood
Architectural Style Bi-Level
Level or Stories One
Structure Type Brick,Vinyl Siding,Wood Frame
Others
Restrictions None Known
Tax ID 56793732
Ownership Private
Read Less
Want to know what your home might be worth? Contact us for a FREE valuation!

Our team is ready to help you sell your home for the highest possible price ASAP






