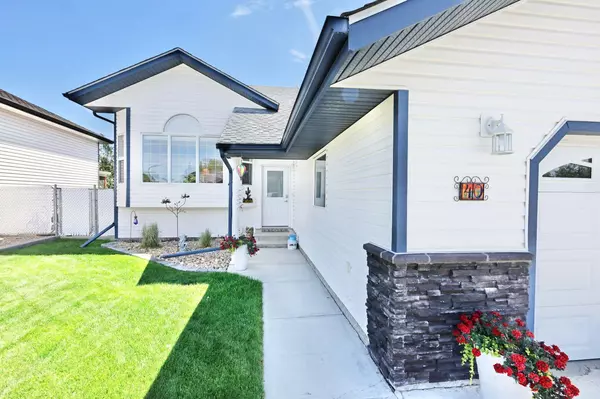$470,000
$474,000
0.8%For more information regarding the value of a property, please contact us for a free consultation.
40 Upland ST Brooks, AB T1R 1J8
5 Beds
3 Baths
1,275 SqFt
Key Details
Sold Price $470,000
Property Type Single Family Home
Sub Type Detached
Listing Status Sold
Purchase Type For Sale
Square Footage 1,275 sqft
Price per Sqft $368
Subdivision Uplands
MLS® Listing ID A2144547
Sold Date 07/24/24
Style Modified Bi-Level
Bedrooms 5
Full Baths 3
Originating Board South Central
Year Built 2000
Annual Tax Amount $3,956
Tax Year 2024
Lot Size 6,012 Sqft
Acres 0.14
Property Description
WELCOME to 40 Upland Street. A rare opportunity presents itself in a beautiful 5 bedroom, 3 bathroom home sold by its one and only owner. You will appreciate the pride of ownership around every turn of this immaculate home. Upon entering you're greeted by new vinyl plank flooring (2023) that draws you into the warm, welcoming home. The spacious front entry hosts a coat closet and access to the attached 2 car heated garage. From here you can head upstairs or down. Heading up the stairs you'll discover the living room with beautiful west facing windows that let in all the natural light you desire or chose your level of light filtering with the custom dual blinds. Off the living room you'll find the heart of the home, the kitchen and dining areas. The chef in the family will enjoy working in this space with loads of oak cabinets, well appointed pantry, bright white appliances, updated granite countertops, tile backsplash, kitchen sink and taps (2017). Entertaining in this space is a breeze with room to accommodate a large dining table as well as space to sit up to the kitchen counter. The living space flows out the back door to the covered, screened in (2022) back deck where you will find a handy gas line ready for bbq hook up. Back inside, heading down the hall to the main floor 4 piece bathroom with updated toilet, granite counter, sink and taps (2017). There are two great sized bedrooms and the oversized primary bedroom with walk in closet and 3 piece ensuite boasting updated toilet, granite counter, sink, taps and walk in shower (2017). Downstairs you'll discover a fully developed basement with spacious family room, a laundry room that actually makes this chore enjoyable, 2 large bedrooms and 3 piece bathroom also with updated toilet, granite counter, sink and taps (2017). The utility room hosts a new furnace (May 2024), tankless hot water system, water softener, central vac, in-floor heating system for the basement and garage as well as the underground sprinkler controls. Other notables include new air conditioner (May 2024), shingles (2022), exterior insulated doors(2021), recently serviced overhead garage door, newer concrete driveway and sidewalk all framed by the spectacular manicured yard. Extremely well maintained with a host of recent updates and features that make this home an ideal choice for any family. This property exemplifies the definition of turn key and won't be available for very long.
Location
Province AB
County Brooks
Zoning RSD
Direction W
Rooms
Other Rooms 1
Basement Finished, Full
Interior
Interior Features Built-in Features, Central Vacuum, Granite Counters, High Ceilings, Natural Woodwork, No Animal Home, No Smoking Home, Pantry, Tankless Hot Water, Vinyl Windows, Walk-In Closet(s)
Heating Forced Air
Cooling Central Air
Flooring Carpet, Vinyl Plank
Appliance Central Air Conditioner, Dishwasher, Dryer, Electric Stove, Garburator, Microwave Hood Fan, Refrigerator, Tankless Water Heater, Washer, Water Softener
Laundry In Basement
Exterior
Garage Double Garage Attached, Off Street, Parking Pad
Garage Spaces 2.0
Garage Description Double Garage Attached, Off Street, Parking Pad
Fence Fenced
Community Features Schools Nearby, Shopping Nearby, Sidewalks, Street Lights
Utilities Available Cable Connected, Electricity Connected, Natural Gas Connected, Fiber Optics Available, Garbage Collection, Phone Connected, Sewer Connected, Water Connected
Roof Type Shingle
Porch Deck, Screened
Lot Frontage 39.67
Exposure W
Total Parking Spaces 4
Building
Lot Description Back Lane, Back Yard, Front Yard, Lawn, Irregular Lot, Landscaped, Underground Sprinklers
Foundation Poured Concrete
Sewer Public Sewer
Water Public
Architectural Style Modified Bi-Level
Level or Stories Bi-Level
Structure Type Brick,Vinyl Siding
Others
Restrictions None Known
Tax ID 56475961
Ownership Joint Venture
Read Less
Want to know what your home might be worth? Contact us for a FREE valuation!

Our team is ready to help you sell your home for the highest possible price ASAP






