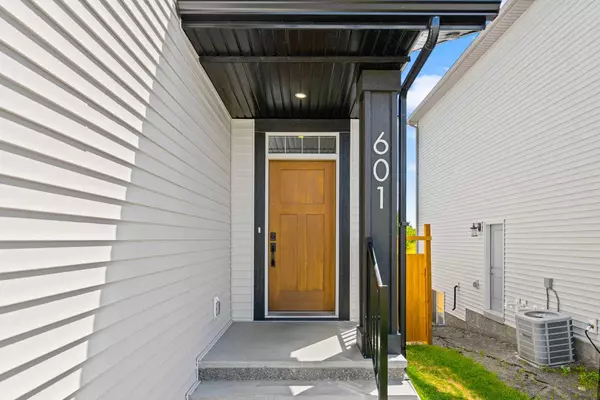$660,000
$677,000
2.5%For more information regarding the value of a property, please contact us for a free consultation.
601 Monterey DR SE High River, AB T1V 0H6
3 Beds
3 Baths
2,041 SqFt
Key Details
Sold Price $660,000
Property Type Single Family Home
Sub Type Detached
Listing Status Sold
Purchase Type For Sale
Square Footage 2,041 sqft
Price per Sqft $323
Subdivision Montrose
MLS® Listing ID A2144820
Sold Date 07/24/24
Style 2 Storey
Bedrooms 3
Full Baths 2
Half Baths 1
Originating Board Calgary
Year Built 2022
Annual Tax Amount $1,875
Tax Year 2023
Lot Size 4,391 Sqft
Acres 0.1
Property Description
2,041 SQ.FT. | 3-BED | 2.5-BATH | BACKING ONTO NATURAL RESERVE | MOUNTAIN VIEWS | SOUTH FACING BACKYARD. Welcome to your own slice of paradise at 601 Monterey Dr SE! Prepare to be enthralled by the sounds of birds chirping and a creek flowing alongside a wooded area just steps from your backyard, Rocky Mountains standing majestically in the distance. Inside, the home is equally stunning. A grand entrance with vaulted ceilings leads you to an open layout filled with natural light, tasteful design accents, and scenic views at every turn. The kitchen features quartz countertops, sleek cabinetry, top-tier appliances including a gas range and upgraded fridge, complemented by a convenient walk-through pantry to keep everything organized and out of sight. The cozy great room with gas fireplace and Samsung Frame TV offers a perfect space for relaxation. The dining room opens to a large composite deck, ideal for hosting BBQs and enjoying the spectacular views, free from rear neighbours! A versatile flex room can serve as home office, study, or creative space, while built-in mudroom lockers keep everything neatly stored away. Upstairs, you'll find three bedrooms including a luxurious primary retreat with a spa-inspired 5-piece ensuite with oversized tiled shower, deluxe soaker tub, and generous walk-in closet. A large bonus room, convenient upper laundry, 4-piece main bath, and two additional bedrooms complete the upper floor. The basement, with its 9-foot ceilings and large windows, is ready for future development and includes modern conveniences such as a water softener, tankless water heater, and A/C rough-in. Still partially covered under a new home warranty and beautifully landscaped, this home offers the perfect blend of modern amenities, stunning natural beauty, and convenient access to schools, shopping, and transportation. Experience the scenery and outdoor recreation of Montrose in High River. It doesn’t get any better than this! Book your showing before it’s too late. **WATCH THE VIDEO TOUR**
Location
Province AB
County Foothills County
Zoning (TND)
Direction N
Rooms
Other Rooms 1
Basement Full, Unfinished
Interior
Interior Features High Ceilings, Kitchen Island, No Smoking Home, Open Floorplan, Pantry, Quartz Counters, Tankless Hot Water, Walk-In Closet(s)
Heating Forced Air
Cooling None
Flooring Carpet, Ceramic Tile, Vinyl Plank
Fireplaces Number 1
Fireplaces Type Gas
Appliance Dishwasher, Dryer, Gas Oven, Microwave, Range Hood, Refrigerator, Tankless Water Heater, Washer
Laundry Upper Level
Exterior
Garage Double Garage Attached
Garage Spaces 2.0
Garage Description Double Garage Attached
Fence Fenced
Community Features Park, Playground, Schools Nearby, Shopping Nearby, Sidewalks, Street Lights
Roof Type Asphalt Shingle
Porch Deck, See Remarks
Lot Frontage 40.16
Total Parking Spaces 4
Building
Lot Description Back Yard, Backs on to Park/Green Space, Front Yard, Landscaped, Street Lighting, Views
Foundation Poured Concrete
Architectural Style 2 Storey
Level or Stories Two
Structure Type Stone,Vinyl Siding,Wood Frame
Others
Restrictions None Known
Tax ID 84807844
Ownership Private
Read Less
Want to know what your home might be worth? Contact us for a FREE valuation!

Our team is ready to help you sell your home for the highest possible price ASAP






