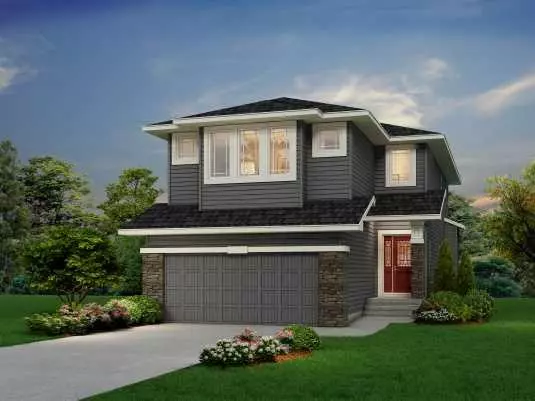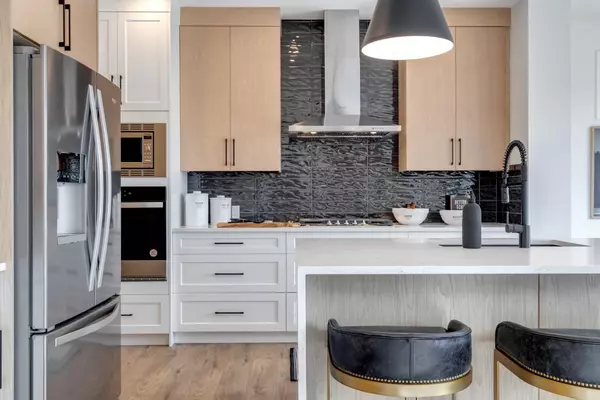$770,000
$775,362
0.7%For more information regarding the value of a property, please contact us for a free consultation.
475 Rivercrest RD Cochrane, AB T4C 3C6
3 Beds
2 Baths
2,461 SqFt
Key Details
Sold Price $770,000
Property Type Single Family Home
Sub Type Detached
Listing Status Sold
Purchase Type For Sale
Square Footage 2,461 sqft
Price per Sqft $312
Subdivision Rivercrest
MLS® Listing ID A2145192
Sold Date 07/24/24
Style 2 Storey
Bedrooms 3
Full Baths 2
Originating Board Calgary
Year Built 2024
Tax Year 2024
Lot Size 4,031 Sqft
Acres 0.09
Property Description
Welcome to your dream home in the sought-after Rivercrest community of Cochrane! This stunning Beaumont model blends luxury and comfort, offering modern living at its finest. Step into a spacious home with 9' knockdown ceilings on the main floor. The executive kitchen is a chef's delight, featuring built-in stainless steel appliances, a water line to the fridge, a sleek chimney hood fan, and a walk-through pantry. The main floor also includes a versatile flex room and elegant LVP flooring. Enjoy extra windows that illuminate quartz countertops and undermount sinks. Cozy up by the gas fireplace with stylish paint-grade railing. Retreat to the 5-piece ensuite, complete with a soaker tub, dual sinks, a private WC, and a walk-in shower with tiled walls, a fiberglass base, and a sliding barn door. Step outside to a 12x10 rear deck in an east-facing yard. The 20'x22' double car garage provides ample space. With a possession date of August 16, 2024, this home is ready for you. Located in Rivercrest, Cochrane, enjoy scenic views, walking trails, and proximity to schools, parks, and shopping. Don’t miss this chance to live in a serene, yet convenient community. Contact us today! Property is under construction and photos are representative of the showhome and interior selections will differ from the photos.
Location
Province AB
County Rocky View County
Zoning R-LD
Direction W
Rooms
Other Rooms 1
Basement Full, Unfinished
Interior
Interior Features Bathroom Rough-in, Double Vanity, Kitchen Island, Pantry, Quartz Counters
Heating Forced Air, Natural Gas
Cooling None
Flooring Carpet, Ceramic Tile, Vinyl Plank
Fireplaces Number 1
Fireplaces Type Gas, Living Room
Appliance Built-In Oven, Dishwasher, Gas Cooktop, Range Hood, Refrigerator
Laundry Upper Level
Exterior
Garage Double Garage Attached
Garage Spaces 2.0
Garage Description Double Garage Attached
Fence None
Community Features Playground, Schools Nearby, Shopping Nearby, Walking/Bike Paths
Roof Type Asphalt
Porch Deck
Lot Frontage 37.37
Total Parking Spaces 4
Building
Lot Description Rectangular Lot
Foundation Poured Concrete
Architectural Style 2 Storey
Level or Stories Two
Structure Type Wood Frame
New Construction 1
Others
Restrictions Restrictive Covenant,Utility Right Of Way
Ownership Private
Read Less
Want to know what your home might be worth? Contact us for a FREE valuation!

Our team is ready to help you sell your home for the highest possible price ASAP






