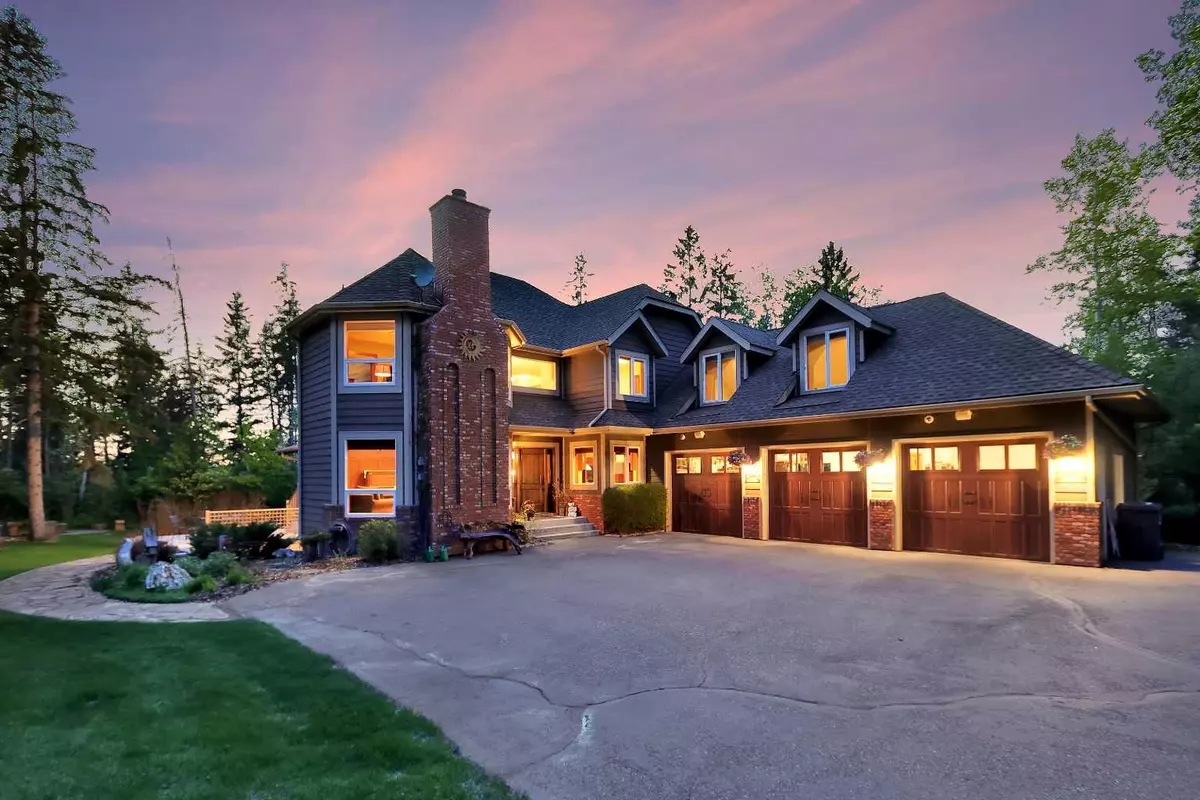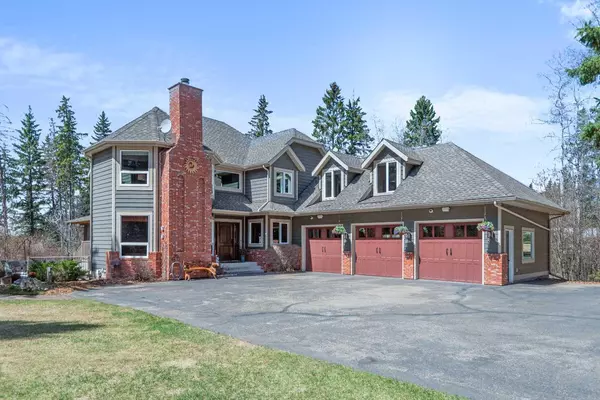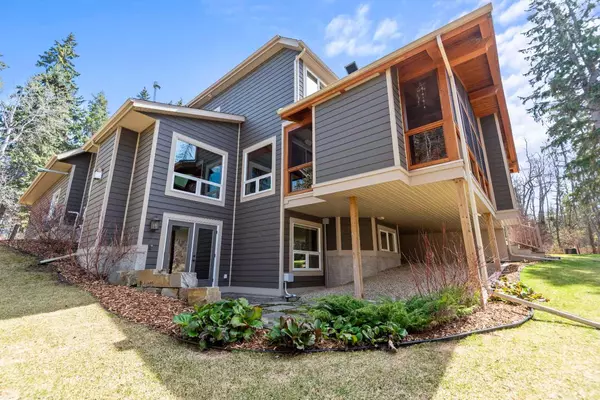$1,415,000
$1,450,000
2.4%For more information regarding the value of a property, please contact us for a free consultation.
38032 C & E Trail Rural Red Deer County, AB T4E 1R9
4 Beds
4 Baths
2,915 SqFt
Key Details
Sold Price $1,415,000
Property Type Single Family Home
Sub Type Detached
Listing Status Sold
Purchase Type For Sale
Square Footage 2,915 sqft
Price per Sqft $485
MLS® Listing ID A2129806
Sold Date 07/21/24
Style 2 Storey,Acreage with Residence
Bedrooms 4
Full Baths 3
Half Baths 1
Originating Board Central Alberta
Year Built 1990
Annual Tax Amount $5,885
Tax Year 2023
Lot Size 1.170 Acres
Acres 1.17
Property Description
***2-STOREY ESTATE on 1.17 ACRES - MINUTES FROM RED DEER*** Nestled in spruce trees and perched above the Red Deer River sits this 2915 sq foot 2-storey home SUBSTANTIALLY RENOVATED BY BOWOOD HOMES! Inside and out, tip to tail renovation brought this home down to the studs for a classy yet modern rebirth. No stone was left unturned in this beautiful home, which saw all flooring, lighting, plumbing, drywall, ceilings and windows replaced. The home features cherry wood cabinets throughout, all custom built by Sedona Cabinets. A built-in sound system on the main floor and basement pool room that is tied into a Sonos zone control system installed by Audiowest make this home great for entertaining. With three exterior cameras, flood sensors for dishwasher, fridge and mechanical room, motion sensors, fire / heat protection in the mechanical room, you can sleep soundly at night knowing your investment is protected. This fully finished home offers two living areas on the main level, both with fireplaces that offer updated hearths, mantels and stone work. A massive boot room / office and laundry area are located directly off the attached triple car garage, plus a half-bath to round off the main level. Upstairs you will find the primary bedroom bathed in natural light and attached to a walk-in closet and 5 piece ensuite with dual sinks, soaker tub and tiled shower. Above the garage is a spacious bonus room that could be a 4th upper level bedroom, games room or office. Two more bedrooms and another bathroom round out this level - a perfect layout for the growing family. The lower level continues to impress, with a corner office featuring more built-in cabinetry that leads into a media room, again with matching woodwork and an entertainment system with built-in speakers and subwoofer to stay. The games room is located right off the walkout basement and another bedroom and bathroom round out the level. The property continues to impress as you step outside, which features SmartLap Composite siding, architectural fibreglass asphalt shingles and all updated eavestroughing. The addition off the kitchen of a covered and screened-in porch features a floor to ceiling wood burning fireplace with log lighter and extensive stone masonry, as well as gorgeous timber beam accents and a built-in natural gas Vermont Castings BBQ. The yard is professionally landscaped with rock wall features, raised gardens beds, perennial gardens, a fire pit and outdoor deck area, plus wiring for a hot-tub off the basement entry! A full list of features and upgrades is available upon request! Located less than 5 minutes from Red Deer - this unique estate must truly be seen in person to be appreciated, and is sure to impress the most discerning buyer!
Location
Province AB
County Red Deer County
Zoning CR
Direction E
Rooms
Other Rooms 1
Basement Finished, Full, Walk-Out To Grade
Interior
Interior Features Bar, Built-in Features, Ceiling Fan(s), Central Vacuum, Closet Organizers, Granite Counters, Kitchen Island, Natural Woodwork, No Smoking Home, Recessed Lighting, Walk-In Closet(s)
Heating Forced Air, Natural Gas
Cooling None
Flooring Carpet, Ceramic Tile, Hardwood
Fireplaces Number 3
Fireplaces Type Family Room, Gas, Gas Starter, Living Room, Mantle, Stone, Sun Room, Tile, Wood Burning
Appliance Dishwasher, Electric Stove, Microwave Hood Fan, Refrigerator, Washer/Dryer Stacked
Laundry Laundry Room, Main Level
Exterior
Garage Asphalt, Driveway, Front Drive, Garage Door Opener, Heated Garage, Insulated, Parking Pad, Paved, RV Access/Parking, Triple Garage Attached
Garage Spaces 3.0
Garage Description Asphalt, Driveway, Front Drive, Garage Door Opener, Heated Garage, Insulated, Parking Pad, Paved, RV Access/Parking, Triple Garage Attached
Fence None
Community Features None
Roof Type Asphalt
Porch Deck, Enclosed, See Remarks
Building
Lot Description Dog Run Fenced In, Fruit Trees/Shrub(s), Low Maintenance Landscape, No Neighbours Behind, Many Trees, Private
Building Description Brick,Cement Fiber Board, Garden Shed/Tool Shed
Foundation Poured Concrete
Sewer Septic Tank
Water Well
Architectural Style 2 Storey, Acreage with Residence
Level or Stories Two
Structure Type Brick,Cement Fiber Board
Others
Restrictions None Known
Tax ID 84149822
Ownership Private
Read Less
Want to know what your home might be worth? Contact us for a FREE valuation!

Our team is ready to help you sell your home for the highest possible price ASAP






