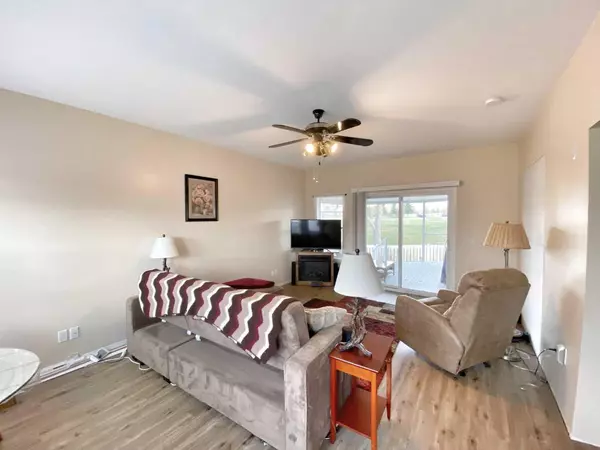$242,500
$264,000
8.1%For more information regarding the value of a property, please contact us for a free consultation.
35468 Range Road 30 #3081 Rural Red Deer County, AB T4G 0M3
1 Bed
2 Baths
785 SqFt
Key Details
Sold Price $242,500
Property Type Single Family Home
Sub Type Detached
Listing Status Sold
Purchase Type For Sale
Square Footage 785 sqft
Price per Sqft $308
Subdivision Gleniffer Lake
MLS® Listing ID A2110684
Sold Date 07/19/24
Style Bungalow
Bedrooms 1
Full Baths 1
Half Baths 1
Condo Fees $4,286
Originating Board Central Alberta
Year Built 2003
Annual Tax Amount $1,706
Tax Year 2024
Lot Size 3,131 Sqft
Acres 0.07
Property Description
PHASE 3 LOT 81 GLENIFFER LAKE GOLF AND COUNTRY CLUB: Bright 785 SQ ft 2003 Noble Manufactured Model Home - 1 Bedroom, 1 ½ bathroom home backing onto the 9th hole of the golf course. (Bedroom has ensuite and the home has lots of room & potential for 2nd bedroom)
Oversize lot that is maintenance free, move in ready and set up for winter (no winterizing necessary – outside water connection is heated) only minutes to the Marina, Clubhouse & General Store. Use all year round or just the summer months. Optic fiber internet is ready for hook-up and Propane Pig (re-certified 2021) is included.
Newly renovated house with new flooring, new cordless blinds, window coverings throughout and additional living space added. The bedroom has newly installed his/her closets that can be reconfigured with extra drawers etc. (Included) Closets are also movable to reconfigure the bedroom how you like.
Full size hot water tank (also a heated compartment for winter peace of mind), New toilets, Washer/Dryer, fridge, stove, dishwasher, built in microwave and filtered drinking water system included.
All furniture including Newer Couch with Chaise Lounge. The couch can be converted to a King-size bed, Double bed or Single bed for extra sleeping room when friends or family join you at the Lake. Newer Pillowtop Mattress in Master Bedroom, Newer Recliner, 50” smart TV, Surround Sound Stereo, Electric Fireplace with remote, Glass Table & Chairs, Kitchen Table & Chairs and Lamps. All Dishes, Keurig Coffee Machine & Cookware are also included.
2 Patio sliding doors that open to the back deck with lots of windows that open throughout the house for the summer breeze and for a beautiful view of the 9th hole of the Golf Course.
A small front deck covered with lighting and a larger covered back deck with Deck Furniture & BBQ included and a great view of the 9th hole fairway & pond.
2015 Electric Golf Cart included with upgrades including back seat, lights, battery meter, new wheels, Bluetooth marine stereo, golf bag attachment, upgraded cart cover and extended roof is also included.
Large concrete parking area with lots of space for multiple vehicles, boat or other water toys if needed. A fenced backyard is perfect for small children and pets. Large storage shed and small storage shed included. House is on concrete and adjustable screw pile jacks. Includes all access keys and fobs (minimum x2).
Not included:
Cross stitched pictures hanging in the house (3), seahorse wall hangings, Towels, bedding & blankets, Personal Items in the large shed.
Location
Province AB
County Red Deer County
Zoning R-7
Direction NW
Rooms
Other Rooms 1
Basement None
Interior
Interior Features See Remarks
Heating Forced Air, Propane
Cooling None
Flooring Carpet, Laminate
Appliance See Remarks
Laundry In Unit
Exterior
Garage None
Garage Description None
Fence Fenced
Community Features Clubhouse, Fishing, Gated, Golf, Lake, Playground, Pool, Schools Nearby, Shopping Nearby, Street Lights, Tennis Court(s)
Amenities Available Clubhouse, Coin Laundry, Fitness Center, Indoor Pool, Outdoor Pool, Picnic Area, Playground, Pool, Racquet Courts, Recreation Facilities, Snow Removal, Spa/Hot Tub, Trash, Visitor Parking
Roof Type Asphalt Shingle
Porch Deck, Front Porch
Lot Frontage 32.42
Total Parking Spaces 2
Building
Lot Description Low Maintenance Landscape, Irregular Lot, On Golf Course
Foundation Piling(s), See Remarks
Sewer Sewer
Water Private
Architectural Style Bungalow
Level or Stories One
Structure Type Vinyl Siding
Others
HOA Fee Include Amenities of HOA/Condo,Common Area Maintenance,Maintenance Grounds,Professional Management,Reserve Fund Contributions,Residential Manager,Security Personnel,Sewer,Snow Removal,Trash,Water
Restrictions Easement Registered On Title,Pets Allowed,Utility Right Of Way
Tax ID 84147200
Ownership Private
Pets Description Restrictions, Yes
Read Less
Want to know what your home might be worth? Contact us for a FREE valuation!

Our team is ready to help you sell your home for the highest possible price ASAP






