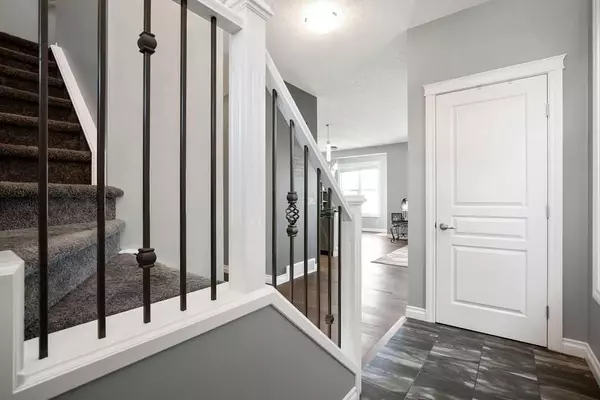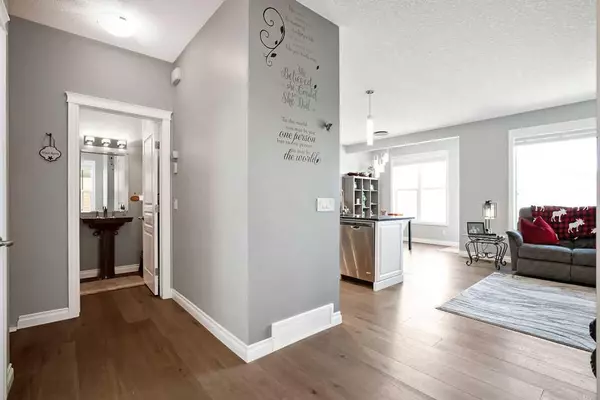$720,000
$739,900
2.7%For more information regarding the value of a property, please contact us for a free consultation.
55 Nolanlake VW NW Calgary, AB T3R0W2
3 Beds
4 Baths
1,717 SqFt
Key Details
Sold Price $720,000
Property Type Single Family Home
Sub Type Detached
Listing Status Sold
Purchase Type For Sale
Square Footage 1,717 sqft
Price per Sqft $419
Subdivision Nolan Hill
MLS® Listing ID A2146336
Sold Date 07/19/24
Style 2 Storey
Bedrooms 3
Full Baths 3
Half Baths 1
HOA Fees $8/ann
HOA Y/N 1
Originating Board Calgary
Year Built 2016
Annual Tax Amount $4,468
Tax Year 2024
Lot Size 3,702 Sqft
Acres 0.09
Property Description
Welcome to this freshly painted, stunning two-story, three-bedroom home featuring a walkout basement and a fully finished lower level. This residence combines modern design with functional living spaces, making it perfect for families and those who love to entertain. As you enter the home, you are greeted by a spacious foyer with a coat closet, providing ample storage for guests' belongings. The main floor boasts an open-concept layout, seamlessly connecting the living room, dining area, and kitchen. The living room is bathed in natural light, thanks to large windows and a glass door that leads to a deck, perfect for enjoying your morning coffee or evening sunsets. Adjacent to the living room is a dining area that comfortably fits a table for six to eight people, making it ideal for family dinners and gatherings. Upstairs, the master bedroom is a private retreat, complete with a spacious walk-in closet and an ensuite bathroom that includes a vanity, a walk-in shower, and a soaking tub. Proceed up a few more steps to two additional bedrooms that are generously sized, each with its own closet and easy access to a shared full bathroom. A versatile bonus room can serve as a home office, playroom, or an additional bedroom, depending on your needs. The fully finished walkout basement offers additional living space, perfect for a family room or secondary living area. The exterior of the home features WLED lighting and a well-maintained deck that overlooks the backyard, offering a serene spot for outdoor relaxation. A double car garage that boasts PROSLAT garage storage units. Below, the walkout basement opens to a spacious concrete patio, a gazebo with hot tub, and an ideal spot for hosting barbecues or enjoying outdoor activities.
Location
Province AB
County Calgary
Area Cal Zone N
Zoning R-1N
Direction S
Rooms
Other Rooms 1
Basement Finished, Full, Walk-Out To Grade
Interior
Interior Features See Remarks
Heating Central, Fireplace(s), Forced Air
Cooling None
Flooring Carpet, Ceramic Tile, Vinyl Plank
Fireplaces Number 2
Fireplaces Type Electric, Gas
Appliance Dishwasher, Electric Range, Garage Control(s), Garburator, Humidifier, Microwave, Refrigerator, Washer/Dryer
Laundry Laundry Room, Upper Level
Exterior
Garage Double Garage Attached
Garage Spaces 2.0
Garage Description Double Garage Attached
Fence Fenced
Community Features Park, Playground, Schools Nearby, Shopping Nearby, Walking/Bike Paths
Amenities Available None
Roof Type Asphalt Shingle
Porch Deck
Lot Frontage 28.22
Total Parking Spaces 4
Building
Lot Description Back Yard, Gazebo, See Remarks
Foundation Poured Concrete
Architectural Style 2 Storey
Level or Stories Two
Structure Type Vinyl Siding,Wood Frame
Others
Restrictions Restrictive Covenant
Tax ID 91317948
Ownership Private
Read Less
Want to know what your home might be worth? Contact us for a FREE valuation!

Our team is ready to help you sell your home for the highest possible price ASAP






