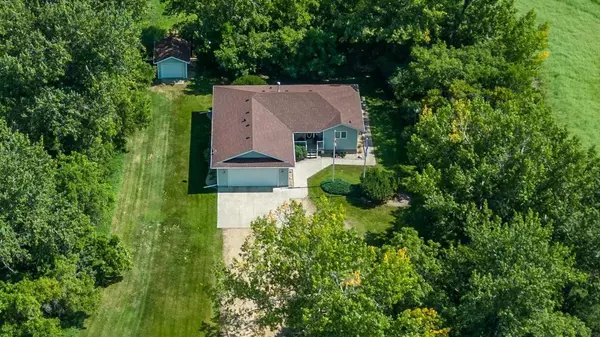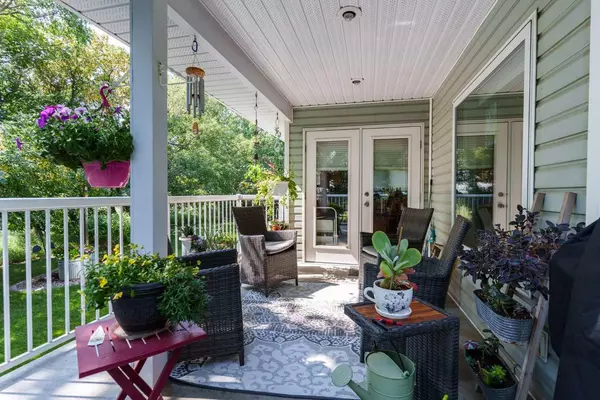$510,000
$514,900
1.0%For more information regarding the value of a property, please contact us for a free consultation.
46281 Range Road 210 Rural Camrose County, AB T4V 4E7
3 Beds
2 Baths
1,322 SqFt
Key Details
Sold Price $510,000
Property Type Single Family Home
Sub Type Detached
Listing Status Sold
Purchase Type For Sale
Square Footage 1,322 sqft
Price per Sqft $385
MLS® Listing ID A2102612
Sold Date 07/18/24
Style Acreage with Residence,Bungalow
Bedrooms 3
Full Baths 2
Originating Board Central Alberta
Year Built 2001
Annual Tax Amount $2,468
Tax Year 2023
Lot Size 1.070 Acres
Acres 1.07
Property Description
IMAGINE… a 1,322 sq ft bungalow nestled in a mature treed site located 3.5 miles from Camrose’s Ring Road… It’s on the west side of town and it’s NOT IN A SUBDIVISION = PRIVACY & QUIET! This 2001 build is an open concept home. It is PERFECT for someone who wants the privacy of country living without a ton of work. A front porch welcomes your guests with room to sit down and remove coats and shoes. The kitchen allows you to visit with family or friends while you get ready for the day or entertain guests. The covered deck is on the SE side of the home – letting you enjoy the morning sunshine or sheltering you from any inclement weather. The living room is big enough to handle family gatherings. The master is complimented by a LARGE walk-in closet complete with built in shelving. Another bedroom, an office with built in cabinets and an oversize 4 piece bath finish the main floor. On the lower level you will appreciate a family room big enough to host a wedding! There is a large bedroom and another 3 piece bathroom. This home boasts TRIPLE PANE WINDOWS, new shingles, forced air heat plus cozy in-floor heating. The deck is covered with Dura Deck to reduce maintenance. You will LOVE the 30x26 garage!! This is a quiet acreage just off the Ring Road on road that has very little traffic so you will love the proximity to Camrose without the traffic or neighbours. Welcome Home!
Location
Province AB
County Camrose County
Zoning Residential
Direction W
Rooms
Basement Finished, Full
Interior
Interior Features No Animal Home, No Smoking Home
Heating Boiler, In Floor, Forced Air, Natural Gas
Cooling None
Flooring Carpet, Laminate, Linoleum
Appliance Dishwasher, Electric Stove, Microwave Hood Fan, Refrigerator, Washer/Dryer Stacked
Laundry Laundry Room, Main Level
Exterior
Garage Double Garage Attached
Garage Spaces 2.0
Garage Description Double Garage Attached
Fence None
Community Features Other
Roof Type Asphalt Shingle
Porch Deck
Building
Lot Description Many Trees, Private
Foundation Poured Concrete
Sewer Septic Field
Water Cistern
Architectural Style Acreage with Residence, Bungalow
Level or Stories One
Structure Type Concrete,Wood Frame
Others
Restrictions None Known
Tax ID 56849363
Ownership Private
Read Less
Want to know what your home might be worth? Contact us for a FREE valuation!

Our team is ready to help you sell your home for the highest possible price ASAP






