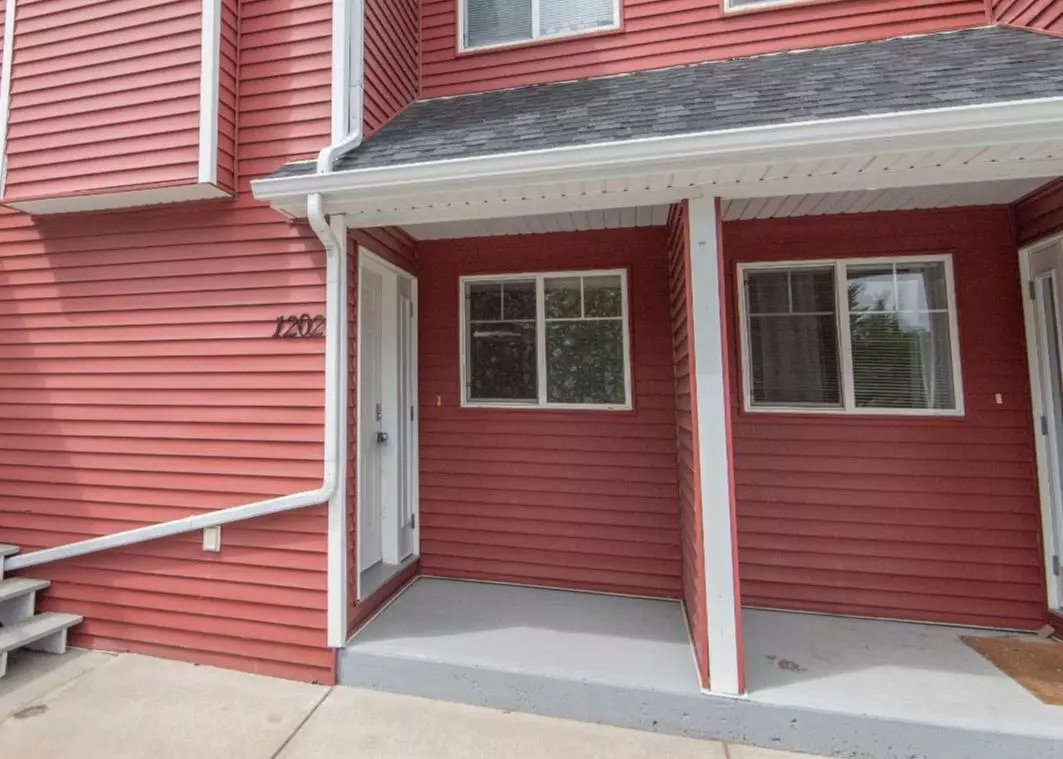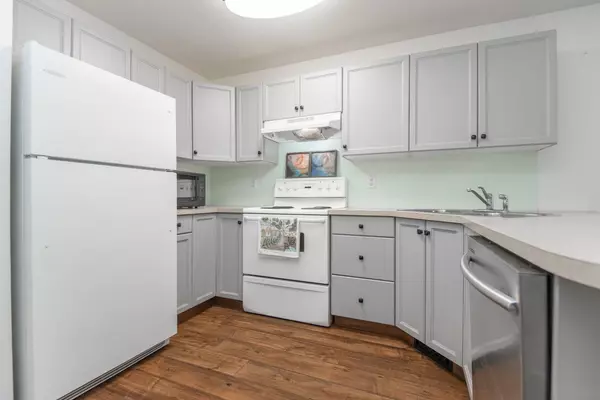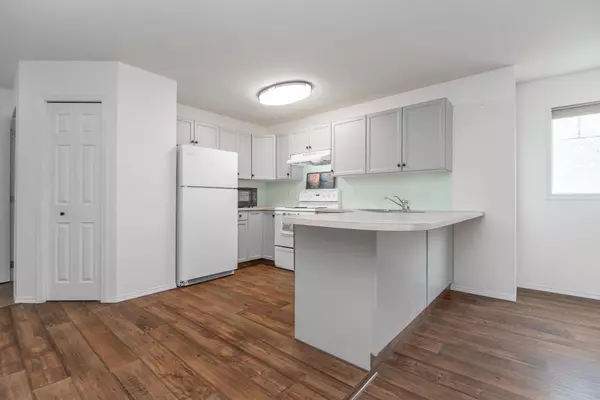$195,000
$204,900
4.8%For more information regarding the value of a property, please contact us for a free consultation.
5220 50A AVE #1202 Sylvan Lake, AB T4S 1E5
2 Beds
2 Baths
948 SqFt
Key Details
Sold Price $195,000
Property Type Townhouse
Sub Type Row/Townhouse
Listing Status Sold
Purchase Type For Sale
Square Footage 948 sqft
Price per Sqft $205
Subdivision Downtown
MLS® Listing ID A2142666
Sold Date 07/17/24
Style Bungalow
Bedrooms 2
Full Baths 2
Condo Fees $314
Originating Board Central Alberta
Year Built 2003
Annual Tax Amount $1,394
Tax Year 2024
Lot Size 1,752 Sqft
Acres 0.04
Property Description
2 Bed 2 Bath condo just a SHORT WALK to all the greatest ammenites Sylvan Lake has to offer! The beach, marina, golf course, restaurants, and shops at your fingertips. A perfect option for first time buyers, investors, or those who are looking to downsize and simplify. This unit is pristine and has been maintained with the utmost care. The bright and open living area features generous room sizes with plenty of space to gather with guests. Beautiful kitchen with soft grey cabinets, eating bar, lots of upper cabinets, plenty of countertop space and Dining area that accomodates a large table. Gas fireplace, glass sliding doors leading to the patio with natural gas hook up for a bbq or heater. The utility room in the basement gives access to the incredible amount of storage area in the crawl space. The water softener, hot water heater(new in Oct 2023), dishwasher, floors and modern pallette create the “move in ready” atmosphere that is obvious from the second you enter. Come and see all that Rainbow Park in Sylvan Lake has to offer!
Location
Province AB
County Red Deer County
Zoning R3
Direction E
Rooms
Other Rooms 1
Basement Crawl Space, None
Interior
Interior Features No Smoking Home
Heating Fireplace(s), Forced Air, Natural Gas
Cooling None
Flooring Laminate
Fireplaces Number 1
Fireplaces Type Gas
Appliance Dishwasher, Microwave, Oven, Range Hood, Refrigerator, Stove(s), Washer/Dryer Stacked, Water Softener, Window Coverings
Laundry Main Level
Exterior
Garage Off Street
Garage Description Off Street
Fence None
Community Features Fishing, Golf, Lake, Park, Schools Nearby, Shopping Nearby
Amenities Available None
Roof Type Asphalt
Porch Patio
Exposure E
Total Parking Spaces 1
Building
Lot Description Backs on to Park/Green Space
Foundation Poured Concrete
Architectural Style Bungalow
Level or Stories One
Structure Type Vinyl Siding
Others
HOA Fee Include Common Area Maintenance,Insurance,Maintenance Grounds,Parking,Professional Management,Reserve Fund Contributions,Snow Removal,Trash
Restrictions Pet Restrictions or Board approval Required
Tax ID 84876477
Ownership Private
Pets Description Restrictions, Cats OK, Dogs OK
Read Less
Want to know what your home might be worth? Contact us for a FREE valuation!

Our team is ready to help you sell your home for the highest possible price ASAP






