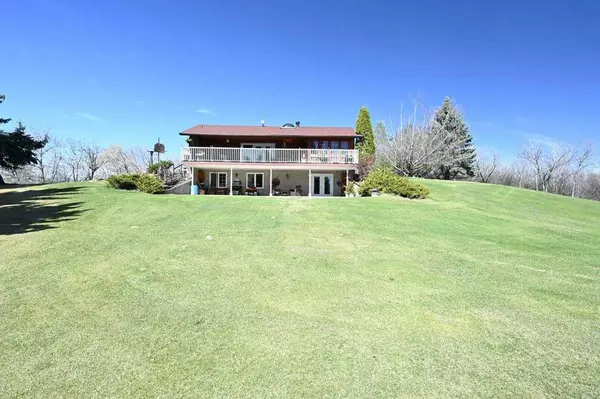$665,000
$699,900
5.0%For more information regarding the value of a property, please contact us for a free consultation.
24027 Highway 595 Rural Red Deer County, AB T0M 0V0
4 Beds
3 Baths
1,337 SqFt
Key Details
Sold Price $665,000
Property Type Single Family Home
Sub Type Detached
Listing Status Sold
Purchase Type For Sale
Square Footage 1,337 sqft
Price per Sqft $497
MLS® Listing ID A2143259
Sold Date 07/17/24
Style Acreage with Residence,Bungalow
Bedrooms 4
Full Baths 2
Half Baths 1
Originating Board Central Alberta
Year Built 1971
Annual Tax Amount $3,378
Tax Year 2024
Lot Size 9.640 Acres
Acres 9.64
Property Description
Nestled on a serene 9.64-acre parcel of land just a short 20-minute drive east of Red Deer along Highway 595, if you choose to commute to Red Deer the sun will always be at your back whether driving to or from work so no nasty glare to deal with. This exquisite property offers the quintessential blend of tranquility and convenience. Welcoming you with its charm and meticulous upkeep, this updated walkout bungalow boasts a spacious layout and a host of desirable features. The main floor unveils a cozy ambiance with two inviting bedrooms and a generously sized living room, setting the scene for relaxation and gatherings. The country kitchen is a chef's delight, showcasing newer cabinets, a large island, a pantry, and a substantial dining area complemented by garden doors leading to the expansive covered deck, ideal for alfresco dining and enjoying panoramic views of the surrounding landscape. There is even a very convenient greenhouse built right into the upper deck, great for getting a headstart on your planting season. Convenience is paramount, with an additional two-piece bathroom situated off the back entry, while a luxurious five-piece main bath, featuring a double vanity and cheater door to the primary bedroom, adds a touch of elegance to everyday living. Step outside from the living room to discover a fenced-in dog run, offering a safe space for your furry companions to roam freely. Downstairs, the fully developed basement boasts two additional well-appointed bedrooms, a spacious family room accentuated by a convenient bar area, and garden doors that open to the covered patio, seamlessly extending your living space outdoors. Completing the lower level is a practical three-piece bathroom, separate laundry room, and ample storage options. For those with equestrian interests or entrepreneurial aspirations, the property features a small barn and fenced area, along with a substantial quonset (38" x 58") equipped with a built-in office area. With a separate entrance off the highway, the quonset presents endless possibilities for running a business as it comes complete with a heated office wired for high-speed internet. Whether you envision a peaceful retreat or a dynamic working farm, this idyllic property offers the perfect canvas to realize your dreams amidst its picturesque surroundings.
Location
Province AB
County Red Deer County
Zoning AG
Direction E
Rooms
Basement Finished, Full
Interior
Interior Features Bar, Ceiling Fan(s), Kitchen Island
Heating Forced Air
Cooling None
Flooring Carpet, Concrete, Hardwood, Vinyl, Vinyl Plank
Appliance Dishwasher, Gas Stove, Range Hood, Refrigerator
Laundry In Basement
Exterior
Garage Quad or More Detached
Garage Description Quad or More Detached
Fence Fenced
Community Features None
Roof Type Asphalt Shingle
Porch Balcony(s), Front Porch
Building
Lot Description Dog Run Fenced In, Fruit Trees/Shrub(s), Front Yard, Gentle Sloping, Many Trees, Private, Treed
Foundation Poured Concrete
Sewer Septic Field, Septic Tank
Water Well
Architectural Style Acreage with Residence, Bungalow
Level or Stories One
Structure Type Concrete,Wood Frame,Wood Siding
Others
Restrictions None Known
Tax ID 91413469
Ownership Private
Read Less
Want to know what your home might be worth? Contact us for a FREE valuation!

Our team is ready to help you sell your home for the highest possible price ASAP






