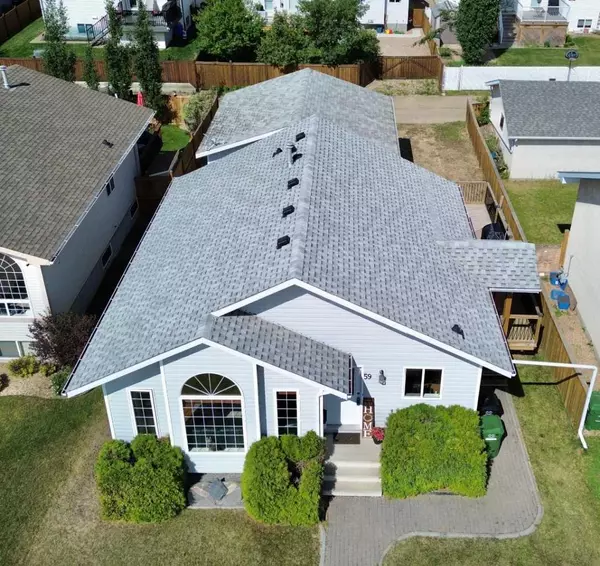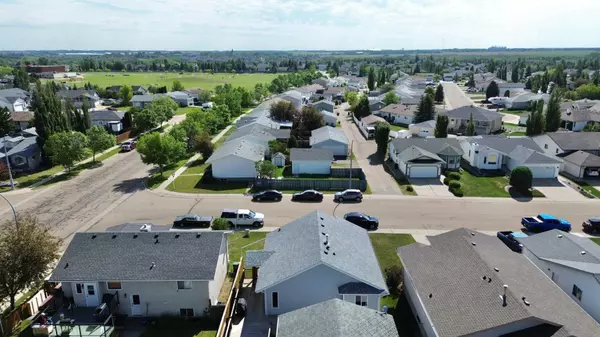$348,500
$339,000
2.8%For more information regarding the value of a property, please contact us for a free consultation.
59 Edgewood DR Camrose, AB T4V 4Z3
3 Beds
3 Baths
1,036 SqFt
Key Details
Sold Price $348,500
Property Type Single Family Home
Sub Type Detached
Listing Status Sold
Purchase Type For Sale
Square Footage 1,036 sqft
Price per Sqft $336
Subdivision Century Meadows
MLS® Listing ID A2144528
Sold Date 07/12/24
Style Bungalow
Bedrooms 3
Full Baths 3
Originating Board Central Alberta
Year Built 1997
Annual Tax Amount $3,548
Tax Year 2024
Lot Size 5,166 Sqft
Acres 0.12
Property Description
Welcome to this lovely 3 bedroom, 3 bath Century Meadows Bungalow, with 1000+ square ft of living space! You'll really like the vaulted ceiling, and open floor plan making the living room/kitchen great for entertaining family and friends. There's kitchen ample cabinetry and pantry, and even a cozy gas fireplace to enjoy on those cool evenings. The main level offers a primary bedroom (complete with handy 3 pc. ensuite and walk-in-closet) as well as another bedroom and the main washroom. The basement has a generous family room, complete with a wet bar, as well as a big bedroom (sorry, no closet) and then storage and the HUGE 3 pc. washroom and laundry space. There's decking off the home to the north as well as the west, so again, lots of space to relax at the end of the day. A 24'x24' garage completes this property, along with extra parking that could also be landscaped.
Location
Province AB
County Camrose
Zoning R1
Direction E
Rooms
Other Rooms 1
Basement Finished, Full
Interior
Interior Features Bar, Open Floorplan, Vaulted Ceiling(s), Vinyl Windows
Heating Fireplace(s), Forced Air, Natural Gas
Cooling None
Flooring Carpet, Hardwood, Vinyl
Fireplaces Number 1
Fireplaces Type Gas, Living Room
Appliance See Remarks
Laundry In Basement, Laundry Room
Exterior
Garage Double Garage Detached
Garage Spaces 2.0
Garage Description Double Garage Detached
Fence Partial
Community Features Playground, Schools Nearby, Street Lights
Roof Type Asphalt Shingle
Porch Deck
Lot Frontage 45.0
Total Parking Spaces 2
Building
Lot Description Back Lane, Back Yard, Rectangular Lot
Foundation Poured Concrete
Architectural Style Bungalow
Level or Stories One
Structure Type Vinyl Siding,Wood Frame
Others
Restrictions None Known
Tax ID 92271935
Ownership Private
Read Less
Want to know what your home might be worth? Contact us for a FREE valuation!

Our team is ready to help you sell your home for the highest possible price ASAP






