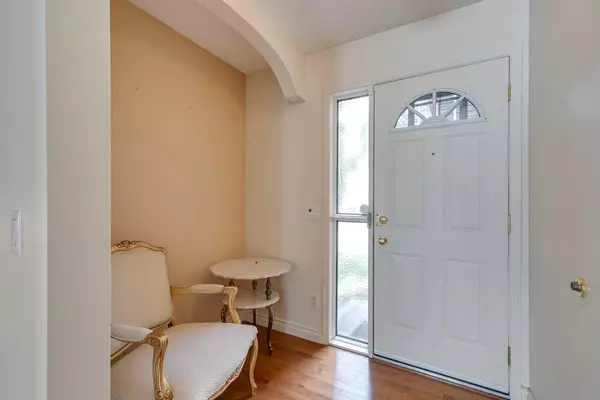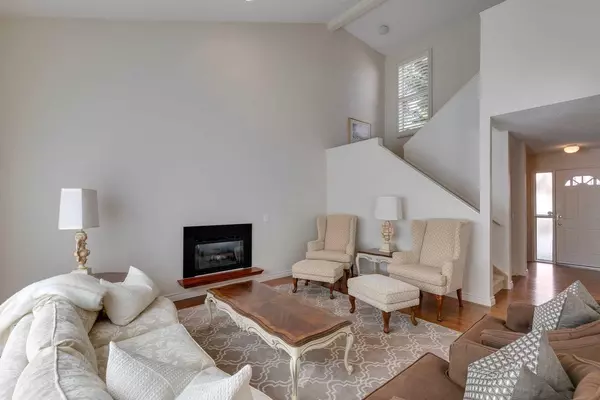$570,000
$549,900
3.7%For more information regarding the value of a property, please contact us for a free consultation.
5810 Patina DR SW #72 Calgary, AB T3H 2Y6
2 Beds
4 Baths
1,762 SqFt
Key Details
Sold Price $570,000
Property Type Townhouse
Sub Type Row/Townhouse
Listing Status Sold
Purchase Type For Sale
Square Footage 1,762 sqft
Price per Sqft $323
Subdivision Patterson
MLS® Listing ID A2146708
Sold Date 07/12/24
Style 2 Storey
Bedrooms 2
Full Baths 2
Half Baths 2
Condo Fees $625
Originating Board Calgary
Year Built 1990
Annual Tax Amount $3,577
Tax Year 2024
Property Description
Welcome to the Terraces on Broadcast in the coveted community of Patterson! This spacious 2 bed/2.5 bath end unit has over 2,400 square feet of living space with a walk-out basement. You are greeted in the main living space by vaulted ceilings and tons of natural light. The living room features a gas fireplace and city views you can enjoy from the large picture window. The windows on the view side of the are newer triple glazed windows and all the main floor window coverings were replaced in 2019. The kitchen was renovated in 2016 with granite counter tops and a stone tile backsplash, stainless steel appliances and full height cabinetry providing ample storage space. The dining space is situated next to the kitchen and provides access to the enclosed sunroom and balcony. Hardwood floors and a renovated 2 piece half bath complete the main floor. Upstairs you will find 2 bedrooms and 2 full bathrooms. The large primary bedroom has 3-piece ensuite with a massive walk in closet. The second floor loft space provides an opportunity for flex space or easily convert it into a third bedroom, next to the large second bedroom and 4-piece bathroom complete. The lower level is an additional 840 square feet with a large rec space and a second gas fireplace, a two piece bathroom and sliding doors that walkout on the covered patio and green space. The home has been lovingly maintained and updated over the years but still provides an opportunity to put your own personal touch on. Other highlights are central A/C and coveted double attached garage. Easy access to shopping, downtown, paths, parks and recreation spaces. Don’t miss out on this opportunity to own a townhome in this wonderful community. Schedule your private showing today!
Location
Province AB
County Calgary
Area Cal Zone W
Zoning M-CG d30
Direction SW
Rooms
Other Rooms 1
Basement Finished, Full
Interior
Interior Features Vaulted Ceiling(s)
Heating Forced Air, Natural Gas
Cooling Central Air
Flooring Carpet, Ceramic Tile, Hardwood
Fireplaces Number 2
Fireplaces Type Gas
Appliance Dishwasher, Dryer, Gas Cooktop, Microwave, Refrigerator, Washer, Window Coverings
Laundry Lower Level
Exterior
Garage Double Garage Attached
Garage Spaces 2.0
Garage Description Double Garage Attached
Fence None
Community Features None
Amenities Available Visitor Parking
Roof Type Clay Tile
Porch Balcony(s), Glass Enclosed, Patio
Total Parking Spaces 4
Building
Lot Description Views
Foundation Poured Concrete
Architectural Style 2 Storey
Level or Stories Two
Structure Type Brick,Stucco,Wood Frame
Others
HOA Fee Include Common Area Maintenance,Insurance,Maintenance Grounds,Professional Management,Reserve Fund Contributions,Snow Removal,Trash
Restrictions Pet Restrictions or Board approval Required,Pets Allowed
Tax ID 91172787
Ownership Private
Pets Description Yes
Read Less
Want to know what your home might be worth? Contact us for a FREE valuation!

Our team is ready to help you sell your home for the highest possible price ASAP






