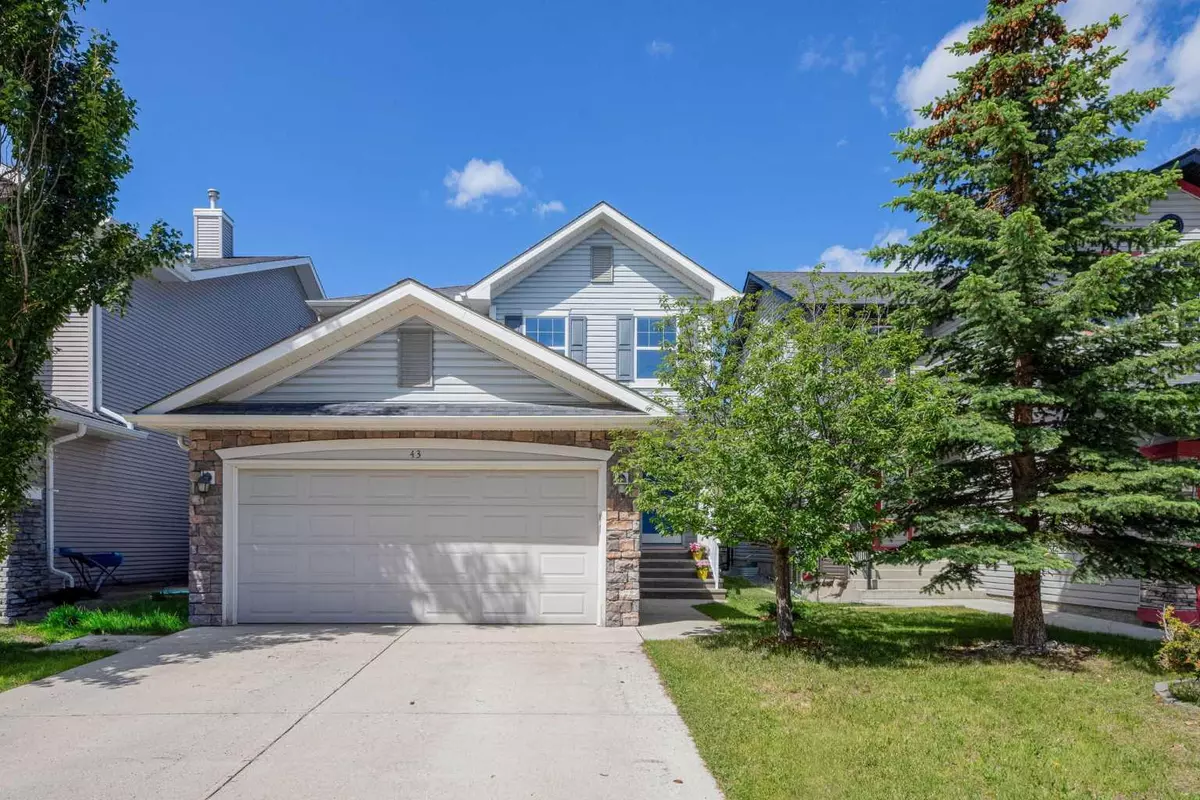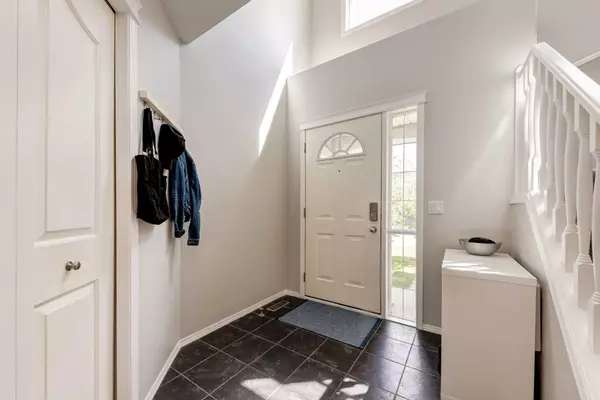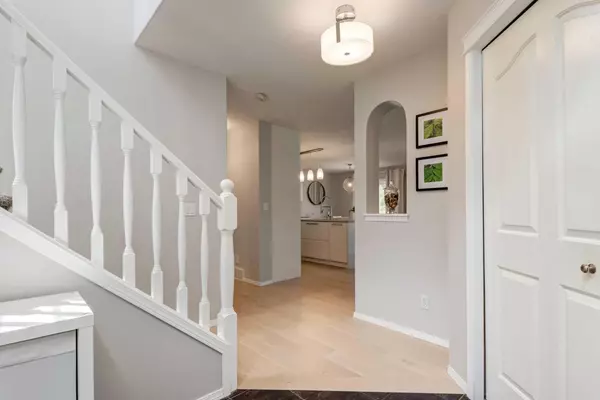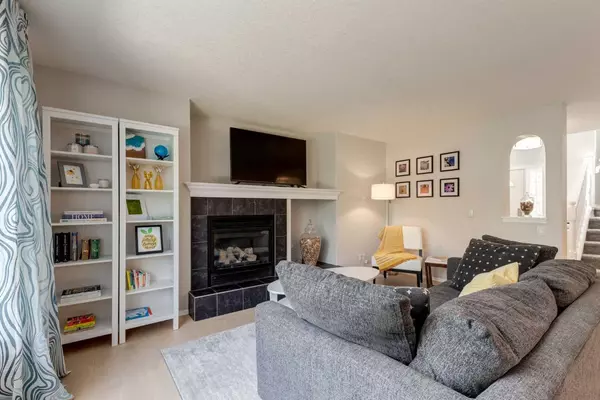$725,000
$725,000
For more information regarding the value of a property, please contact us for a free consultation.
43 Cougarstone Common SW Calgary, AB T3H 5P6
4 Beds
4 Baths
1,458 SqFt
Key Details
Sold Price $725,000
Property Type Single Family Home
Sub Type Detached
Listing Status Sold
Purchase Type For Sale
Square Footage 1,458 sqft
Price per Sqft $497
Subdivision Cougar Ridge
MLS® Listing ID A2146369
Sold Date 07/12/24
Style 2 Storey
Bedrooms 4
Full Baths 3
Half Baths 1
Originating Board Calgary
Year Built 2004
Annual Tax Amount $3,878
Tax Year 2024
Lot Size 3,918 Sqft
Acres 0.09
Property Description
Luxury meets charm in the heart of the picturesque Cougar Ridge community. This residence offers a sanctuary of sophistication and warmth, perfect for those seeking a truly extraordinary home.
As you enter, the foyer leads you to a sunlit living space adorned with new gleaming engineered hardwood floors and a striking gas fireplace that invites cozy gatherings. The living area seamlessly transitions into the dining space and kitchen, creating an open, airy atmosphere that is perfect for entertaining. Culinary enthusiasts will delight in the kitchen’s state-of-the-art stainless steel appliances, shimmering quartz countertops, expansive island, and custom cabinetry with pantry that exudes both style and functionality.
The main floor also features a stylish powder room and a thoughtfully designed laundry/mudroom with new tile, ensuring clutter-free living.
Ascend the staircase to discover a haven of tranquility in the primary suite, where a spacious walk-in closet and an ensuite bathroom await. Indulge in the relaxing ambiance with a large glass-enclosed shower, and quartz vanity. Two additional generously sized bedrooms and a beautifully appointed full bathroom provide ample space for family and guests. New carpet on the main and upper floors and new paint throughout.
The fully finished basement is a treasure trove of possibilities, featuring a vast recreation room perfect for movie nights, a fourth bedroom for visitors, and another full bathroom. This versatile space can adapt to your every need, whether it's a home gym, playroom, or guest suite.
Outside, the backyard is a private paradise, meticulously landscaped to create an idyllic retreat. Relax on the expansive deck, host summer barbecues with convenient gas-line, or simply enjoy the serene surroundings of lush greenery and mature trees. The attached insulated double garage offers both convenience and ample storage space for your vehicles and outdoor gear.
Nestled in the vibrant Cougar Ridge community, this home is surrounded by top-rated schools, scenic parks, and a wealth of shopping and dining options. With easy access to downtown Calgary and the breathtaking Rocky Mountains, 43 Cougarstone Common SW offers a lifestyle of unparalleled convenience and natural beauty.
Location
Province AB
County Calgary
Area Cal Zone W
Zoning R-1
Direction E
Rooms
Other Rooms 1
Basement Finished, Full
Interior
Interior Features Built-in Features, Ceiling Fan(s), Central Vacuum, Closet Organizers, High Ceilings, Kitchen Island, Open Floorplan, Pantry, Quartz Counters, Recessed Lighting, Storage, Walk-In Closet(s), Wired for Sound
Heating Forced Air, Natural Gas
Cooling None
Flooring Carpet, Ceramic Tile, Hardwood
Fireplaces Number 1
Fireplaces Type Gas, Living Room
Appliance Dishwasher, Garage Control(s), Gas Stove, Microwave, Range Hood, Refrigerator, Washer/Dryer, Water Softener
Laundry Laundry Room, Main Level
Exterior
Garage Double Garage Attached, Insulated
Garage Spaces 2.0
Garage Description Double Garage Attached, Insulated
Fence Fenced
Community Features Park, Playground, Schools Nearby, Shopping Nearby, Tennis Court(s), Walking/Bike Paths
Roof Type Asphalt Shingle
Porch Deck
Lot Frontage 34.12
Total Parking Spaces 4
Building
Lot Description Back Yard, Lawn, Interior Lot, Landscaped, Rectangular Lot
Foundation Poured Concrete
Architectural Style 2 Storey
Level or Stories Two
Structure Type Stone,Vinyl Siding,Wood Frame
Others
Restrictions None Known
Tax ID 91059985
Ownership Private
Read Less
Want to know what your home might be worth? Contact us for a FREE valuation!

Our team is ready to help you sell your home for the highest possible price ASAP






