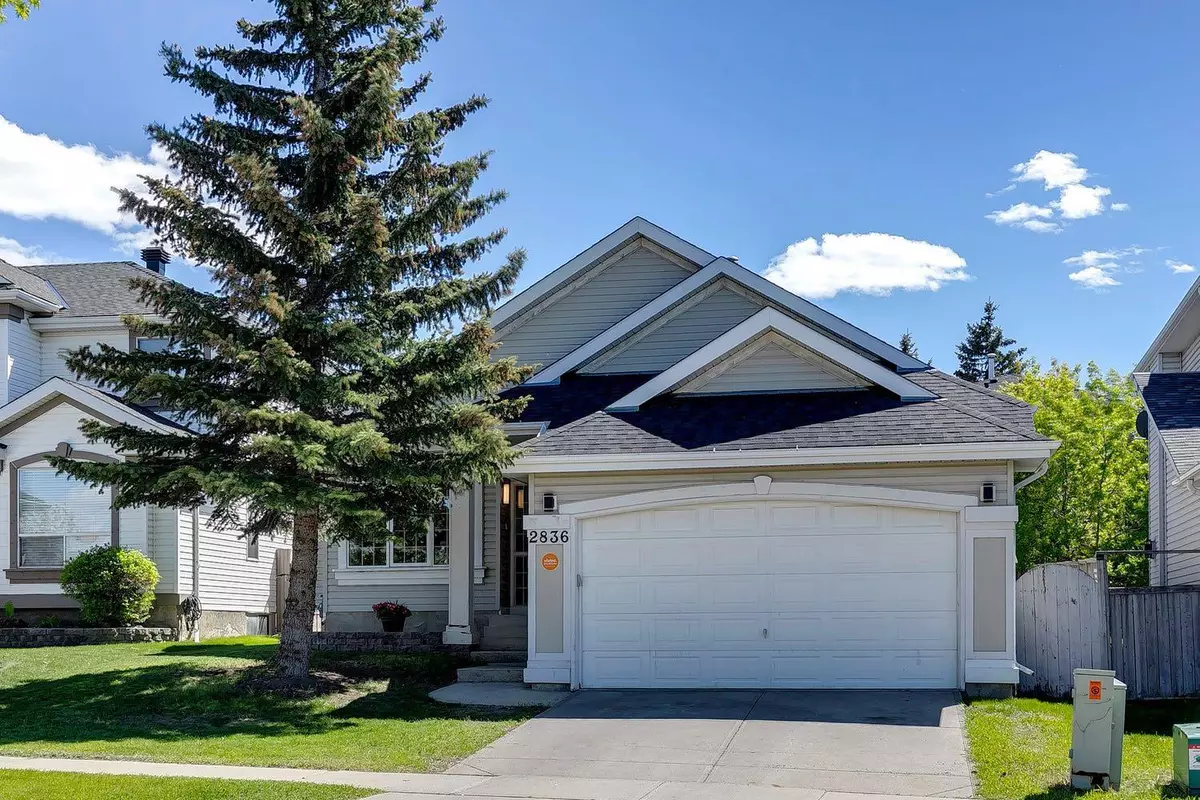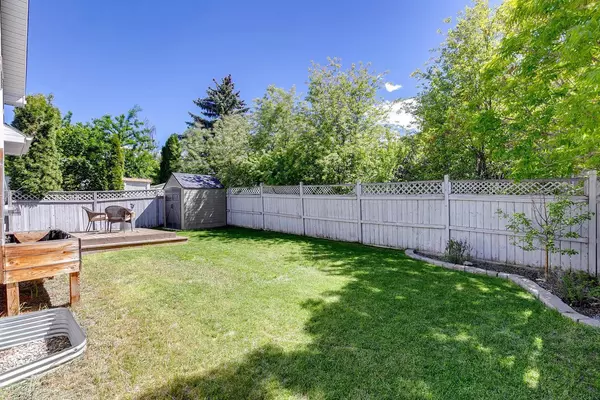$695,000
$699,000
0.6%For more information regarding the value of a property, please contact us for a free consultation.
2836 Douglasdale BLVD SE Calgary, AB T2Z 2H9
4 Beds
3 Baths
1,432 SqFt
Key Details
Sold Price $695,000
Property Type Single Family Home
Sub Type Detached
Listing Status Sold
Purchase Type For Sale
Square Footage 1,432 sqft
Price per Sqft $485
Subdivision Douglasdale/Glen
MLS® Listing ID A2139810
Sold Date 07/12/24
Style Bungalow
Bedrooms 4
Full Baths 3
Originating Board Calgary
Year Built 1996
Annual Tax Amount $3,875
Tax Year 2024
Lot Size 4,854 Sqft
Acres 0.11
Property Description
Embark on a journey of convenience and comfort with this exceptional BUNGALOW-style property, designed to cater to your every need on the main level, including laundry & easy access to the double attached garage. Nestled in a coveted location directly across from Monsignor J.S. Smith School and conveniently proximate to the golf course, this residence seamlessly combines accessibility with tranquility. Spanning approximately 2856 total sq ft, the home features vaulted ceilings in the expansive great room, creating an atmosphere of spaciousness and refinement. Whether unwinding by the gas fireplace or indulging in the ensuite adorned with double sinks and a 5' shower, every comfort is thoughtfully provided. The kitchen, equipped with newer maple cabinets, stainless steel appliances, and ample storage, including a convenient pantry and center island, beckons to culinary enthusiasts. A versatile front flex room works well as a bright office space, while a total of 4 bedrooms and 3 bathrooms ensure abundant space for everyone. Step outside this summer to a southwest-facing backyard, fully fenced for privacy, boasting a spacious deck with a covered area, perfect for year-round barbecues with a gas line. Stay cool during the summer months with the luxury of AIR CONDITIONING. With a brand new Hot Water Tank, newer shingles installed in 2018 and an array of desirable amenities, this home offers an unparalleled opportunity at an unbeatable price. Don't let this chance slip away—seize the opportunity to transform this into your dream home today! Reach out to your preferred realtor without delay before it's too late.
Location
Province AB
County Calgary
Area Cal Zone Se
Zoning SR
Direction E
Rooms
Other Rooms 1
Basement Finished, Full
Interior
Interior Features Ceiling Fan(s), Central Vacuum, Closet Organizers, Kitchen Island, No Smoking Home
Heating Fireplace(s), Forced Air, Natural Gas
Cooling Central Air
Flooring Carpet, Ceramic Tile
Fireplaces Number 1
Fireplaces Type Gas, Great Room, Mantle
Appliance Central Air Conditioner, Dishwasher, Dryer, Electric Stove, Garage Control(s), Microwave Hood Fan, Refrigerator, Washer, Window Coverings
Laundry Laundry Room, Main Level
Exterior
Garage Concrete Driveway, Double Garage Attached, Garage Door Opener, Garage Faces Front
Garage Spaces 2.0
Garage Description Concrete Driveway, Double Garage Attached, Garage Door Opener, Garage Faces Front
Fence Fenced
Community Features Golf, Playground, Schools Nearby, Shopping Nearby
Roof Type Asphalt Shingle
Porch Front Porch
Lot Frontage 44.88
Exposure E
Total Parking Spaces 4
Building
Lot Description Landscaped, Rectangular Lot
Foundation Poured Concrete
Architectural Style Bungalow
Level or Stories One
Structure Type Vinyl Siding
Others
Restrictions None Known
Tax ID 91212783
Ownership Private
Read Less
Want to know what your home might be worth? Contact us for a FREE valuation!

Our team is ready to help you sell your home for the highest possible price ASAP






